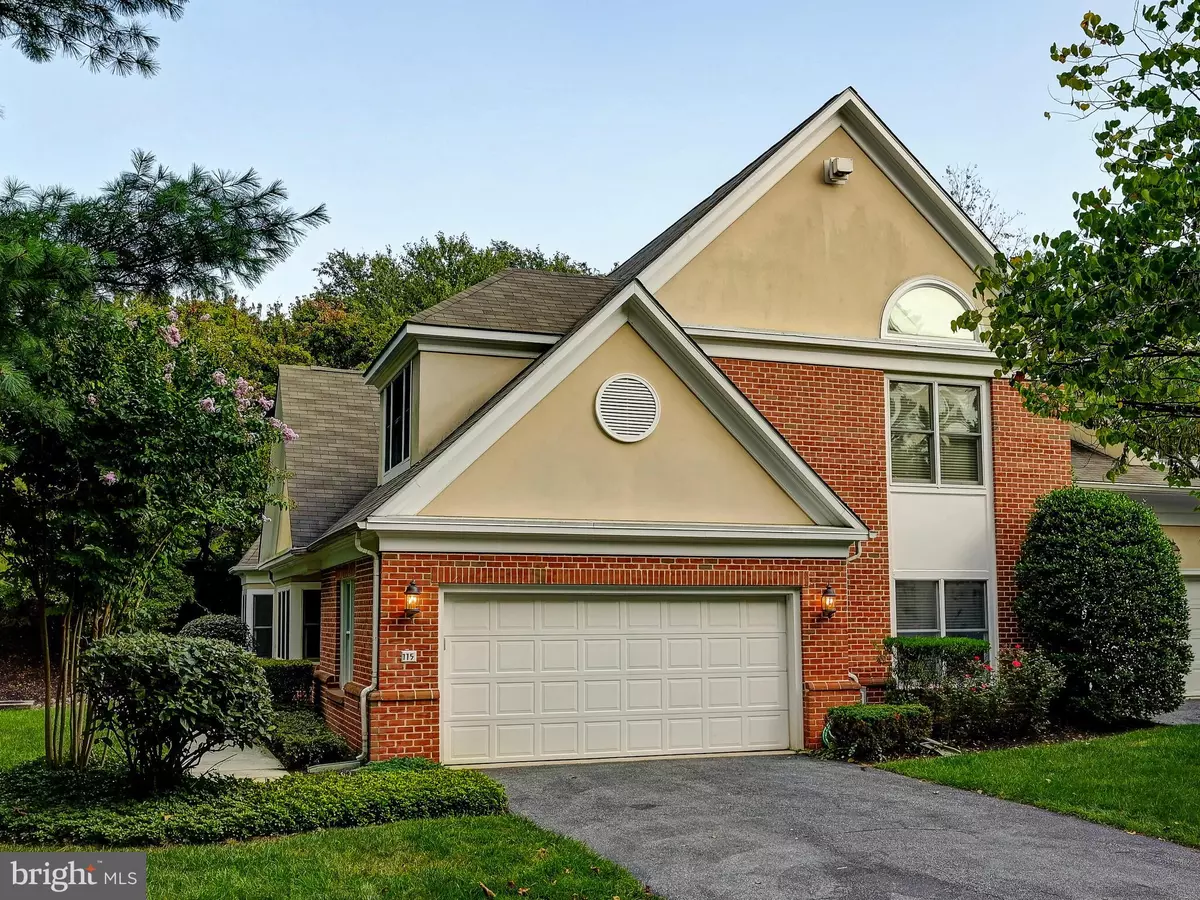$590,000
$595,000
0.8%For more information regarding the value of a property, please contact us for a free consultation.
3 Beds
3 Baths
3,343 SqFt
SOLD DATE : 10/15/2021
Key Details
Sold Price $590,000
Property Type Condo
Sub Type Condo/Co-op
Listing Status Sold
Purchase Type For Sale
Square Footage 3,343 sqft
Price per Sqft $176
Subdivision Grey Rock Villas
MLS Listing ID MDBC2007928
Sold Date 10/15/21
Style Colonial
Bedrooms 3
Full Baths 2
Half Baths 1
Condo Fees $561/mo
HOA Y/N N
Abv Grd Liv Area 3,343
Originating Board BRIGHT
Year Built 1994
Annual Tax Amount $5,568
Tax Year 2021
Property Description
WOW! LARGEST FLOORPLAN IN THE GATED COMMUNITY OF GREY ROCK W/FINEST AMENITIES THROUGHOUT! THIS PROFESSIONALLY DECORATED END OF GROUP VILLA BOASTS CUSTOM BUILT-INS, RECESSED LIGHTING, HARDWOOD FLOORS AND IS LOADED WITH UPGRADES & UPDATES! THE 2 CAR HEATED GARAGE W/GARAGE TEK SYSTEM, & RUBBER FLOORING MAKES THIS HOME SPECIAL IN THE COMMUNITY! THE SPACIOUS 2 STORY FOYER OPENS TO THE DINING AREA & LIBRARY W/CUSTOM BUILT-INS . AND THE 1ST FLOOR PROFESSIONAL OFFICE WITH A HUGE CUSTOM WALK-IN CLOSET W/BUILT-INS IS PERFECT FOR TODAY'S LIFESTYLE! THE AWESOME GOURMET GRANITE EAT-IN KITCHEN W/UPDATED STAINLESS APPLIANCES & LARGE ISLAND W/BREAKFAST BAR IS OPEN TO THE FAMILY ROOM W/STONE GAS FIREPLACE. THE UPPER LEVEL PRIMARY SUITE WILL AMAZE YOU WITH CATHEDRAL CEILING, HARDWOOD FLOOR, BUILT-IN, 2 WAY STONE GAS FIREPLACE AND 2 HUGE WALK-IN CLOSETS (HERS IS 30+ FT LONG!) THE PRIMARY BATH IS AMAZING ALSO WITH 2 SIDED FIREPLACE, WHIRLPOOL TUB & LARGE WALK IN SHOWER. UPPER LEVEL LAUNDRY RM W/WASHER & DRYER. 2 ZONE GAS HEAT & GAS COOKING! LOCATED ON A CUL DE SAC & OVERLOOKING THE POND W/FOUNTAIN, THIS COMMUNITY BOASTS SECURITY GATE & POOL. MUST BE SEEN!
Location
State MD
County Baltimore
Zoning RES
Rooms
Other Rooms Dining Room, Primary Bedroom, Bedroom 2, Bedroom 3, Kitchen, Family Room, Basement, Library, Office
Basement Unfinished
Interior
Interior Features Family Room Off Kitchen, Breakfast Area, Kitchen - Island, Kitchen - Table Space, Dining Area, Built-Ins, Window Treatments, Primary Bath(s), WhirlPool/HotTub, Upgraded Countertops, Floor Plan - Open, Ceiling Fan(s), Crown Moldings, Kitchen - Gourmet, Pantry, Recessed Lighting, Stall Shower, Walk-in Closet(s), Wood Floors
Hot Water Natural Gas
Heating Forced Air, Zoned
Cooling Central A/C, Zoned
Flooring Ceramic Tile, Hardwood, Carpet
Fireplaces Number 2
Fireplaces Type Fireplace - Glass Doors, Double Sided, Gas/Propane, Stone
Equipment Cooktop - Down Draft, Dishwasher, Disposal, Dryer, Exhaust Fan, Icemaker, Instant Hot Water, Intercom, Microwave, Oven - Wall, Refrigerator, Washer
Fireplace Y
Window Features Double Pane,Screens
Appliance Cooktop - Down Draft, Dishwasher, Disposal, Dryer, Exhaust Fan, Icemaker, Instant Hot Water, Intercom, Microwave, Oven - Wall, Refrigerator, Washer
Heat Source Natural Gas
Laundry Upper Floor
Exterior
Exterior Feature Deck(s)
Garage Garage Door Opener
Garage Spaces 2.0
Amenities Available Pool - Outdoor, Putting Green, Gated Community
Waterfront N
Water Access N
Roof Type Asphalt
Accessibility None
Porch Deck(s)
Parking Type Attached Garage
Attached Garage 2
Total Parking Spaces 2
Garage Y
Building
Story 3
Foundation Concrete Perimeter
Sewer Public Sewer
Water Public
Architectural Style Colonial
Level or Stories 3
Additional Building Above Grade, Below Grade
Structure Type Cathedral Ceilings,2 Story Ceilings
New Construction N
Schools
School District Baltimore County Public Schools
Others
Pets Allowed Y
HOA Fee Include Ext Bldg Maint,Management,Pool(s),Reserve Funds,Road Maintenance,Snow Removal,Common Area Maintenance
Senior Community No
Tax ID 04032200016287
Ownership Condominium
Security Features Electric Alarm,Security Gate
Special Listing Condition Standard
Pets Description Cats OK, Dogs OK
Read Less Info
Want to know what your home might be worth? Contact us for a FREE valuation!

Our team is ready to help you sell your home for the highest possible price ASAP

Bought with Jeremy S Walsh • Coldwell Banker Realty







