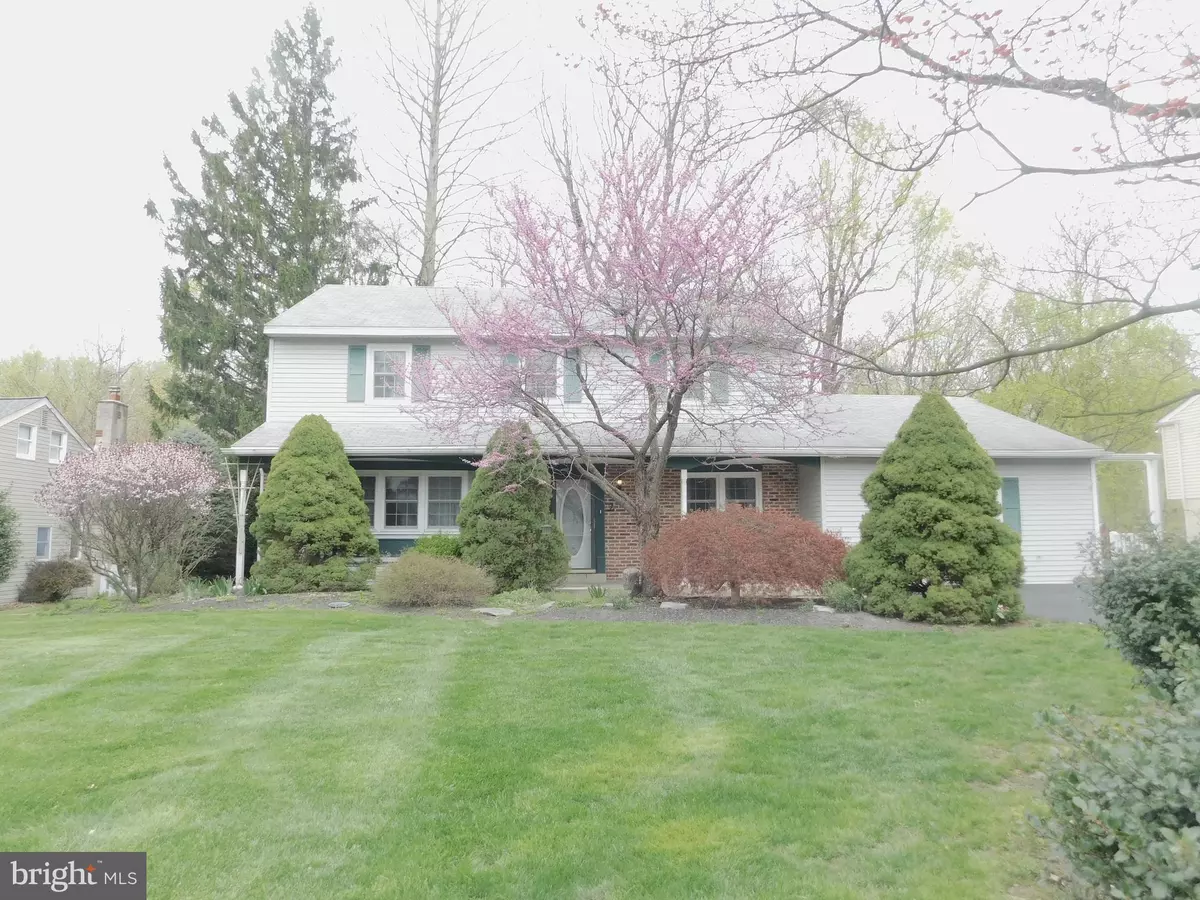$400,000
$424,900
5.9%For more information regarding the value of a property, please contact us for a free consultation.
5 Beds
4 Baths
2,603 SqFt
SOLD DATE : 06/30/2020
Key Details
Sold Price $400,000
Property Type Single Family Home
Sub Type Detached
Listing Status Sold
Purchase Type For Sale
Square Footage 2,603 sqft
Price per Sqft $153
Subdivision Oak Hill
MLS Listing ID PAMC640950
Sold Date 06/30/20
Style Colonial
Bedrooms 5
Full Baths 3
Half Baths 1
HOA Y/N N
Abv Grd Liv Area 2,603
Originating Board BRIGHT
Year Built 1965
Annual Tax Amount $6,019
Tax Year 2019
Lot Size 0.283 Acres
Acres 0.28
Lot Dimensions 80.00 x 0.00
Property Description
Welcome to 234 Beatrice Avenue! This very spacious 5 BEDROOM, 3.5 BATH two-story colonial is located in the desirable Oak Hill development in Hatboro-Horsham School District! Lovingly maintained by its original owners, this fine home is just waiting for its new owners! Features of the 1st floor include: Hardwood flooring throughout most of the main floor! A large formal LIVING ROOM and DINING ROOM! A spacious KITCHEN with updated Granite counters, Tile backsplash and two pantries adjoins with a great BREAKFAST ROOM with a sunny bay window! A lovely FAMILY ROOM with a cozy wood-burning Fireplace adjoins with the Kitchen and makes entertaining a breeze! Situated off of the Family Room is a relaxing Screened-In REAR PORCH overlooking the picturesque rear yard! The Main Floor also features a Large Bedroom Suite with a walk-in closet and a handicapped accessible Full Bath with Shower Stall! There is a private side door to this Suite and would be perfect for in-laws or a number of other housing needs! Completing the Main Floor is a LAUNDRY ROOM with a utility sink and storage cabinets, and a POWDER ROOM! The Second Floor features: Hardwood flooring throughout the hallway and all bedrooms! A spacious MASTER BEDROOM with a walk-in closet, and a MASTER BATH with dual sinks! There are Three Additional BEDROOMS -- all ample sizes , and a THIRD FULL BATH in the hallway! There is a Pull-Down Attic in the hallway for extra storage! Completing this great home is a spacious BASEMENT with a lot of potential for finishing off! The exterior of the home is highlighted by nice landscaping and beautiful, serene views of nature in the rear yard! Located within walking distance to Blair Mill Elementary and Keith Valley Middle School! Within close proximity to Horsham Township parks and walking trails, great restaurants, shopping, major transportation routes and SEPTA train!
Location
State PA
County Montgomery
Area Horsham Twp (10636)
Zoning R4
Rooms
Other Rooms Living Room, Dining Room, Primary Bedroom, Bedroom 3, Bedroom 4, Bedroom 5, Kitchen, Family Room, Breakfast Room, Bedroom 1, Laundry
Basement Full
Main Level Bedrooms 1
Interior
Interior Features Attic, Breakfast Area, Carpet, Entry Level Bedroom, Family Room Off Kitchen, Kitchen - Eat-In, Primary Bath(s), Pantry, Stall Shower, Upgraded Countertops, Walk-in Closet(s), Wood Floors
Heating Hot Water
Cooling None
Fireplaces Number 1
Fireplaces Type Wood
Equipment Dishwasher
Fireplace Y
Window Features Bay/Bow,Replacement
Appliance Dishwasher
Heat Source Oil
Laundry Main Floor
Exterior
Exterior Feature Screened, Porch(es)
Water Access N
Accessibility Other Bath Mod
Porch Screened, Porch(es)
Garage N
Building
Story 2
Sewer Public Sewer
Water Public
Architectural Style Colonial
Level or Stories 2
Additional Building Above Grade, Below Grade
New Construction N
Schools
Elementary Schools Blair Mill
Middle Schools Keith Valley
High Schools Hatboro-Horsham
School District Hatboro-Horsham
Others
Senior Community No
Tax ID 36-00-00577-008
Ownership Fee Simple
SqFt Source Assessor
Special Listing Condition Standard
Read Less Info
Want to know what your home might be worth? Contact us for a FREE valuation!

Our team is ready to help you sell your home for the highest possible price ASAP

Bought with Donna M Houghton • RE/MAX Centre Realtors






