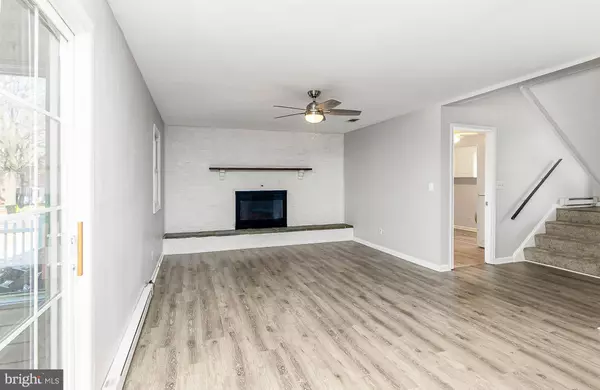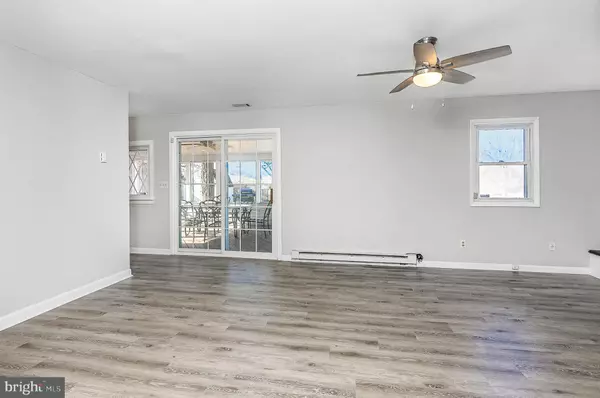$335,000
$299,900
11.7%For more information regarding the value of a property, please contact us for a free consultation.
3 Beds
3 Baths
1,525 SqFt
SOLD DATE : 03/08/2022
Key Details
Sold Price $335,000
Property Type Single Family Home
Sub Type Detached
Listing Status Sold
Purchase Type For Sale
Square Footage 1,525 sqft
Price per Sqft $219
Subdivision Joppatowne
MLS Listing ID MDHR2008716
Sold Date 03/08/22
Style Split Level
Bedrooms 3
Full Baths 2
Half Baths 1
HOA Y/N N
Abv Grd Liv Area 825
Originating Board BRIGHT
Year Built 1963
Annual Tax Amount $2,028
Tax Year 2020
Lot Size 0.251 Acres
Acres 0.25
Lot Dimensions 95.00 x
Property Description
Spectacular 3 bedroom 2 full and 1 half bath home in Joppatowne with only two owners since it was built. You will see the extreme pride in ownership. An abundance of natural light welcomes you on both levels. The walkout level includes a family room with a brick fireplace and stone covered hearth, spacious kitchen with numerous cabinets for storage, a laundry room which is large enough for a hobby room or a home office set up and ceramic tiled powder room. The main level rooms are covered with Brand New Life Proof flooring throughout. The Water Heater was newly installed in 2019 and the roof is 8-9 years young. There is a large 16' x 12' screened room just off the family room. This interior has been freshly painted and is move in ready. The backyard has great space for entertaining, cookouts and is fully fenced n. This location is super convenient to route 40 to get into Baltimore, White Marsh, and Towson. The location is also close to Mariner Point Park, Joppatowne Marina and many restaurants. Not much for sale in 21085 so put this one on your list to see asap!
Location
State MD
County Harford
Zoning R3
Rooms
Other Rooms Dining Room, Primary Bedroom, Bedroom 2, Bedroom 3, Kitchen, Family Room, Laundry, Primary Bathroom, Full Bath, Half Bath
Basement Connecting Stairway, Daylight, Full, Fully Finished, Interior Access, Outside Entrance, Rear Entrance, Walkout Level, Windows
Interior
Interior Features Attic, Carpet, Ceiling Fan(s), Combination Kitchen/Dining, Dining Area, Family Room Off Kitchen, Floor Plan - Traditional, Kitchen - Country, Kitchen - Table Space, Primary Bath(s), Stall Shower, Walk-in Closet(s)
Hot Water Electric
Heating Baseboard - Electric
Cooling Central A/C, Ceiling Fan(s)
Flooring Luxury Vinyl Plank, Ceramic Tile, Carpet
Fireplaces Number 1
Fireplaces Type Brick, Fireplace - Glass Doors, Wood, Non-Functioning
Equipment Dishwasher, Dryer - Front Loading, Icemaker, Oven/Range - Electric, Range Hood, Refrigerator, Washer - Front Loading, Water Heater
Furnishings No
Fireplace Y
Window Features Double Hung,Vinyl Clad
Appliance Dishwasher, Dryer - Front Loading, Icemaker, Oven/Range - Electric, Range Hood, Refrigerator, Washer - Front Loading, Water Heater
Heat Source Electric
Laundry Main Floor
Exterior
Exterior Feature Enclosed, Screened, Terrace, Porch(es)
Garage Spaces 2.0
Fence Vinyl
Waterfront N
Water Access N
Roof Type Asphalt,Shingle
Street Surface Tar and Chip
Accessibility None
Porch Enclosed, Screened, Terrace, Porch(es)
Road Frontage City/County
Parking Type Driveway, On Street
Total Parking Spaces 2
Garage N
Building
Lot Description Corner, Front Yard, No Thru Street, Rear Yard, SideYard(s)
Story 2
Foundation Block, Slab
Sewer Public Sewer
Water Public
Architectural Style Split Level
Level or Stories 2
Additional Building Above Grade, Below Grade
Structure Type Dry Wall,Brick
New Construction N
Schools
School District Harford County Public Schools
Others
Pets Allowed Y
Senior Community No
Tax ID 1301131524
Ownership Fee Simple
SqFt Source Assessor
Acceptable Financing Cash, Conventional, FHA, VA
Listing Terms Cash, Conventional, FHA, VA
Financing Cash,Conventional,FHA,VA
Special Listing Condition Standard
Pets Description No Pet Restrictions
Read Less Info
Want to know what your home might be worth? Contact us for a FREE valuation!

Our team is ready to help you sell your home for the highest possible price ASAP

Bought with Jennifer Nicole Hall • Berkshire Hathaway HomeServices PenFed Realty







