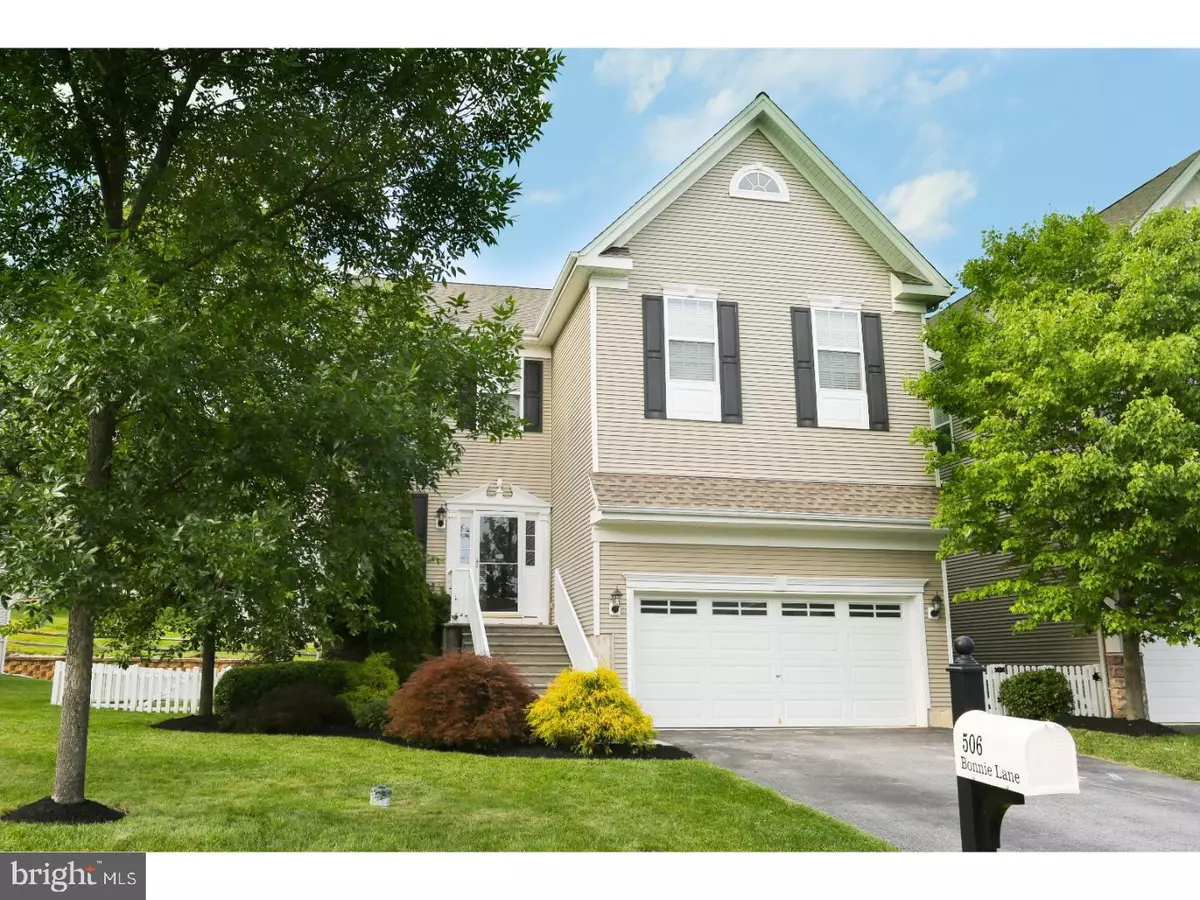$452,500
$464,900
2.7%For more information regarding the value of a property, please contact us for a free consultation.
4 Beds
3 Baths
3,628 SqFt
SOLD DATE : 10/26/2017
Key Details
Sold Price $452,500
Property Type Single Family Home
Sub Type Twin/Semi-Detached
Listing Status Sold
Purchase Type For Sale
Square Footage 3,628 sqft
Price per Sqft $124
Subdivision Byers Station
MLS Listing ID 1000290407
Sold Date 10/26/17
Style Carriage House
Bedrooms 4
Full Baths 2
Half Baths 1
HOA Fees $70/mo
HOA Y/N Y
Abv Grd Liv Area 3,628
Originating Board TREND
Year Built 2006
Annual Tax Amount $6,476
Tax Year 2017
Lot Size 5,709 Sqft
Acres 0.13
Lot Dimensions 0X0
Property Description
STOP HERE !!!! Your search is over. An AWESOME ready to move in HOME, STEM schools and a SPECTACULAR Community (Byers Station)for you. Key Features are......CUL-DE-SAC edge, SIGNIFICANT builder upgrades such as Harwood floors, beautiful 42" KITCHEN CABINETS and Millwork Accents, Plenty of SUN LIGHT through oversized energy efficient windows, FINISHED BASEMENT, Recess lights and upgrade Lighting Fixtures and CUSTOM MADE Shelves in Family room. Plenty closet space and plenty neat storage in unfinished basement area and a mini TOTLOT in the back yard, Fencing and 2-car garage. An exotic and welcoming Foyer leads into Living and Formal Dining area. Family, Breakfast Eat-in and a nook for small seating plus Kitchen are all well architected and has access to a slider which leads into a Patio in the back yard. A Walk-in Pantry, externally vented range, kitchen island and decent sized laundry/mud room in the main floor for convenience are to be noted. A welcoming grand stairs with curved handrail right in the middle of the house takes you to second floor that has 4 bed rooms. The Master Suite is huge with study/seating area, walk-in closet, Full bath with Stall shower, double vanity, deep soak-in tub. The hallway full common bath serve the other 3 bed rooms which are of decent sizes with walk-in, regular closets and beautiful ceiling fans. The well ventilated basement is perfect place for many of your favorite entertainment activities. It has plenty shelving for storage. Exceptional Community features: Two clubhouses, two swimming pools including heated pool, splash pad, tennis, basket and volley ball courts. Playgrounds and 5k walking trails. Special community events such as Oktoberfest, Outdoor Movie nights, Ice-cream socials, DJ pool parties, 5K runs and many more are additional features of this "Byers Station" community. Easy access to PA Turnpike, Rt 100, 113 and 30, Downingtown East/STEM schools are other highlights.
Location
State PA
County Chester
Area Upper Uwchlan Twp (10332)
Zoning R4
Rooms
Other Rooms Living Room, Dining Room, Primary Bedroom, Bedroom 2, Bedroom 3, Kitchen, Family Room, Bedroom 1, Laundry, Attic
Basement Full, Fully Finished
Interior
Interior Features Primary Bath(s), Kitchen - Island, Butlers Pantry, Ceiling Fan(s), WhirlPool/HotTub, Stall Shower, Kitchen - Eat-In
Hot Water Natural Gas
Heating Forced Air, Energy Star Heating System
Cooling Central A/C, Energy Star Cooling System
Flooring Wood
Fireplaces Number 1
Fireplaces Type Gas/Propane
Equipment Built-In Range, Dishwasher, Disposal, Built-In Microwave
Fireplace Y
Window Features Energy Efficient
Appliance Built-In Range, Dishwasher, Disposal, Built-In Microwave
Heat Source Natural Gas
Laundry Main Floor
Exterior
Exterior Feature Patio(s)
Garage Inside Access, Garage Door Opener
Garage Spaces 5.0
Fence Other
Amenities Available Swimming Pool, Tennis Courts, Club House, Tot Lots/Playground
Waterfront N
Water Access N
Roof Type Shingle
Accessibility None
Porch Patio(s)
Parking Type Driveway, Attached Garage, Other
Attached Garage 2
Total Parking Spaces 5
Garage Y
Building
Lot Description Flag, Front Yard, Rear Yard, SideYard(s)
Story 2
Foundation Concrete Perimeter
Sewer Public Sewer
Water Public
Architectural Style Carriage House
Level or Stories 2
Additional Building Above Grade
Structure Type 9'+ Ceilings
New Construction N
Schools
Elementary Schools Pickering Valley
Middle Schools Lionville
High Schools Downingtown High School East Campus
School District Downingtown Area
Others
HOA Fee Include Pool(s),Health Club
Senior Community No
Tax ID 32-04 -0372
Ownership Fee Simple
Security Features Security System
Read Less Info
Want to know what your home might be worth? Contact us for a FREE valuation!

Our team is ready to help you sell your home for the highest possible price ASAP

Bought with Balaji Macherla • Springer Realty Group







