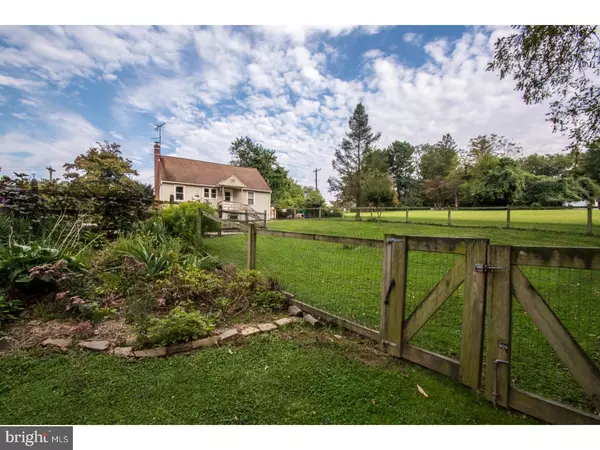$229,900
$229,900
For more information regarding the value of a property, please contact us for a free consultation.
4 Beds
2 Baths
1,485 SqFt
SOLD DATE : 11/16/2017
Key Details
Sold Price $229,900
Property Type Single Family Home
Sub Type Detached
Listing Status Sold
Purchase Type For Sale
Square Footage 1,485 sqft
Price per Sqft $154
Subdivision None Available
MLS Listing ID 1000295221
Sold Date 11/16/17
Style Cape Cod
Bedrooms 4
Full Baths 2
HOA Y/N N
Abv Grd Liv Area 1,485
Originating Board TREND
Year Built 1955
Annual Tax Amount $3,977
Tax Year 2017
Lot Size 0.974 Acres
Acres 0.97
Lot Dimensions 0X0
Property Description
A beautiful and secluded almost one acre lot is home to this four bedroom, two full bath Cape home built solid as a rock and located in the Award Winning Avon Grove School District. Outside, ample parking and a small garage leading into the basement (good for a tractor or motorcycle). Recent exterior paint. A fenced rear yard is great for the owners dogs, and is adjacent to the gorgeous in-ground pool with a custom stone patio surrounding the pool. There is still more yard available for frisbee, laser tag, and just general running around! The owners describe the property as a mini nature preserve, complete with hawks, owls, and bald eagles. The pool just had a new filter installed. From the pool there is an entrance to the house and a finished room being used as a changing area, adjacent to a full bath. You could finish more of the basement space and add more living area. On the main level, two bedrooms and two more on the second floor. A generously sized living room and dining room are adjacent to the kitchen. Kitchen and dining room look over the pool area and rear yard. Home is wired to use generator.
Location
State PA
County Chester
Area London Grove Twp (10359)
Zoning RR
Rooms
Other Rooms Living Room, Dining Room, Primary Bedroom, Bedroom 2, Bedroom 3, Kitchen, Bedroom 1
Basement Full, Outside Entrance
Interior
Interior Features Ceiling Fan(s), Water Treat System
Hot Water Propane
Heating Heat Pump - Oil BackUp, Forced Air, Programmable Thermostat
Cooling Central A/C
Flooring Wood, Fully Carpeted, Vinyl, Tile/Brick
Equipment Built-In Range, Dishwasher, Refrigerator
Fireplace N
Window Features Replacement
Appliance Built-In Range, Dishwasher, Refrigerator
Laundry Lower Floor
Exterior
Exterior Feature Patio(s), Porch(es)
Pool In Ground
Utilities Available Cable TV
Water Access N
Roof Type Pitched,Shingle
Accessibility None
Porch Patio(s), Porch(es)
Garage N
Building
Lot Description Front Yard, Rear Yard, SideYard(s)
Story 1.5
Foundation Brick/Mortar
Sewer On Site Septic
Water Well
Architectural Style Cape Cod
Level or Stories 1.5
Additional Building Above Grade, Shed
New Construction N
Schools
School District Avon Grove
Others
Senior Community No
Tax ID 59-09 -0006
Ownership Fee Simple
Acceptable Financing Conventional, VA, FHA 203(b), USDA
Listing Terms Conventional, VA, FHA 203(b), USDA
Financing Conventional,VA,FHA 203(b),USDA
Read Less Info
Want to know what your home might be worth? Contact us for a FREE valuation!

Our team is ready to help you sell your home for the highest possible price ASAP

Bought with Barbara T Pennington • Cobblestone Realty Ltd






