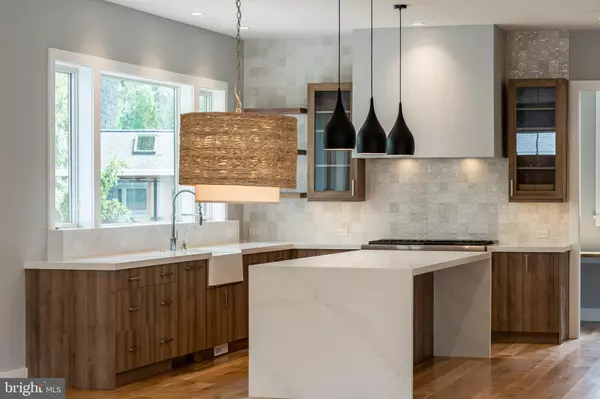$3,068,545
$2,989,999
2.6%For more information regarding the value of a property, please contact us for a free consultation.
7 Beds
6 Baths
7,700 SqFt
SOLD DATE : 04/25/2022
Key Details
Sold Price $3,068,545
Property Type Single Family Home
Sub Type Detached
Listing Status Sold
Purchase Type For Sale
Square Footage 7,700 sqft
Price per Sqft $398
Subdivision Country Club Hills
MLS Listing ID VAAR2007316
Sold Date 04/25/22
Style Colonial,Cottage,Craftsman,Traditional,Transitional
Bedrooms 7
Full Baths 5
Half Baths 1
HOA Y/N N
Abv Grd Liv Area 6,000
Originating Board BRIGHT
Year Built 2021
Annual Tax Amount $10,580
Tax Year 2021
Lot Size 0.284 Acres
Acres 0.28
Property Description
**Contact the listing agent to schedule a private tour of the off-site model to see what customizations can be done before our early 2022 delivery** Commonwealth Restorations is proud to present the wonderful and unique opportunity to fully customize your dream home to suit on a gorgeous & private oversized 12,000 square foot lot located in the Jamestown/Williamsburg/Yorktown pyramid in Country Club Hills.
Location
State VA
County Arlington
Zoning R-10
Rooms
Basement Other
Main Level Bedrooms 1
Interior
Hot Water Natural Gas
Cooling Central A/C
Fireplaces Number 2
Fireplace Y
Heat Source Electric, Natural Gas
Exterior
Garage Garage - Side Entry, Oversized, Other
Garage Spaces 4.0
Waterfront N
Water Access N
Accessibility Other, Elevator
Parking Type Attached Garage, Driveway, On Street
Attached Garage 2
Total Parking Spaces 4
Garage Y
Building
Story 2
Foundation Concrete Perimeter
Sewer Public Sewer
Water Public
Architectural Style Colonial, Cottage, Craftsman, Traditional, Transitional
Level or Stories 2
Additional Building Above Grade, Below Grade
New Construction Y
Schools
Elementary Schools Jamestown
Middle Schools Williamsburg
High Schools Yorktown
School District Arlington County Public Schools
Others
Pets Allowed Y
Senior Community No
Tax ID 03-046-013
Ownership Fee Simple
SqFt Source Assessor
Acceptable Financing Cash, Contract, Conventional, Negotiable, Other
Listing Terms Cash, Contract, Conventional, Negotiable, Other
Financing Cash,Contract,Conventional,Negotiable,Other
Special Listing Condition Standard
Pets Description No Pet Restrictions
Read Less Info
Want to know what your home might be worth? Contact us for a FREE valuation!

Our team is ready to help you sell your home for the highest possible price ASAP

Bought with Andrew L Pariser • Long & Foster Real Estate, Inc.







