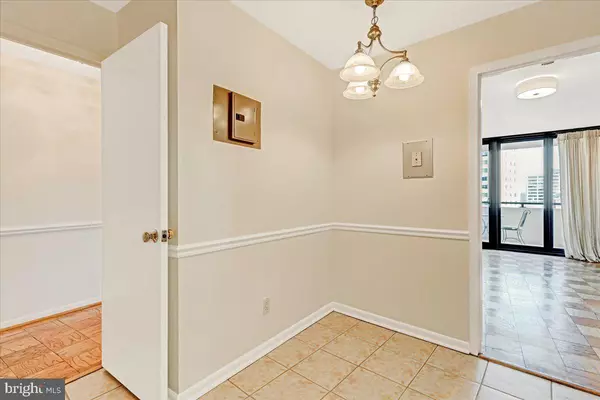$256,000
$269,000
4.8%For more information regarding the value of a property, please contact us for a free consultation.
1 Bed
1 Bath
799 SqFt
SOLD DATE : 03/11/2022
Key Details
Sold Price $256,000
Property Type Condo
Sub Type Condo/Co-op
Listing Status Sold
Purchase Type For Sale
Square Footage 799 sqft
Price per Sqft $320
Subdivision Friendship Heights
MLS Listing ID MDMC2034478
Sold Date 03/11/22
Style Contemporary
Bedrooms 1
Full Baths 1
Condo Fees $796/mo
HOA Y/N N
Abv Grd Liv Area 799
Originating Board BRIGHT
Year Built 1973
Annual Tax Amount $3,295
Tax Year 2021
Property Description
Lovely light filled unit with spectacular views! Entry foyer leads to sunny and spacious living room with floor to ceiling windows and sliding glass door leading to large balcony with gorgeous views of Friendship Heights. The beautifully updated table space kitchen has granite countertops and private in-unit washer/dryer. The spacious master bedroom is large enough for a king size bed and has a large walk in closet and floor to ceiling window with unobstructed views. of Friendship Heights. There is plenty of closet space throughout as well as in building storage space.Condo fee includes all utilities and amenities including gym, sauna , heated outdoor swimming pool ,party room , library and 24 hour concierge.
Separately deeded tandem parking space for 2 cars across the street at The Elizabeth can be purchased for $22,500.
4620 North Park has recently been beautifully renovated with a gorgeous new lobby ,hallways. and entrance.The location is just a few minutes walk to Metro, Whole Foods,Amazon Fresh, and all the shopping and restaurants of Friendship Heights. There is also free Shuttle bus from building door to Friendship Heights Metro and shopping.
Location
State MD
County Montgomery
Zoning RESIDENTIAL
Rooms
Main Level Bedrooms 1
Interior
Interior Features Kitchen - Table Space, Upgraded Countertops, Walk-in Closet(s), Window Treatments, Wood Floors
Hot Water Other
Heating Forced Air
Cooling Central A/C
Equipment Built-In Microwave, Dishwasher, Disposal, Refrigerator, Stove, Washer/Dryer Stacked
Appliance Built-In Microwave, Dishwasher, Disposal, Refrigerator, Stove, Washer/Dryer Stacked
Heat Source Natural Gas
Exterior
Amenities Available Concierge, Elevator, Fitness Center, Library, Party Room, Pool - Outdoor, Putting Green, Sauna, Security, Transportation Service
Waterfront N
Water Access N
Roof Type Unknown
Accessibility Elevator, Other
Parking Type Other
Garage N
Building
Story 1
Unit Features Hi-Rise 9+ Floors
Sewer Public Sewer
Water Public
Architectural Style Contemporary
Level or Stories 1
Additional Building Above Grade, Below Grade
New Construction N
Schools
Elementary Schools Somerset
High Schools Bethesda-Chevy Chase
School District Montgomery County Public Schools
Others
Pets Allowed Y
HOA Fee Include Electricity,Ext Bldg Maint,Gas,Heat,Lawn Maintenance,Management,Sewer,Trash,Water,Underlying Mortgage,Snow Removal,Reserve Funds,Pool(s)
Senior Community No
Tax ID 160701642110
Ownership Condominium
Security Features Desk in Lobby
Special Listing Condition Standard
Pets Description Cats OK
Read Less Info
Want to know what your home might be worth? Contact us for a FREE valuation!

Our team is ready to help you sell your home for the highest possible price ASAP

Bought with E Senehi • Classic Realty, Ltd.







