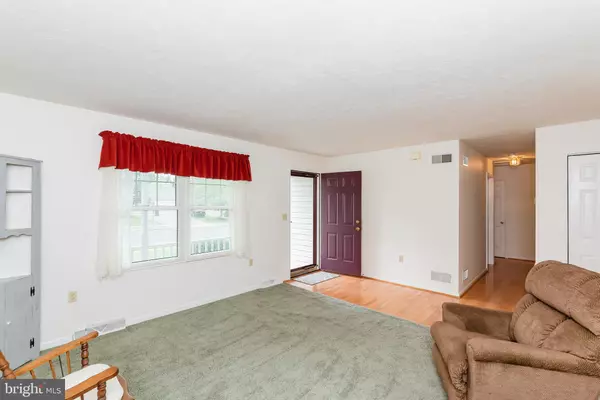$258,000
$258,000
For more information regarding the value of a property, please contact us for a free consultation.
3 Beds
2 Baths
1,211 SqFt
SOLD DATE : 10/26/2021
Key Details
Sold Price $258,000
Property Type Single Family Home
Sub Type Detached
Listing Status Sold
Purchase Type For Sale
Square Footage 1,211 sqft
Price per Sqft $213
Subdivision Littlestown Area
MLS Listing ID PAAD2001140
Sold Date 10/26/21
Style Ranch/Rambler
Bedrooms 3
Full Baths 2
HOA Y/N N
Abv Grd Liv Area 1,211
Originating Board BRIGHT
Year Built 1998
Annual Tax Amount $3,595
Tax Year 2021
Lot Size 0.330 Acres
Acres 0.33
Property Description
Welcome to this adorable rancher just over the PA/MD line close to Gettysburg & Hanover. Inviting front porch & hardwood floor entry leads to the eat-in kitchen with dining area & access to deck overlooking large backyard. Primary bedroom with full private bath, plus 2 comfortable bedrooms & hall bath await family or guests. Neutral decor & welcoming layout await your personal touches. Full basement with some improvements and a bath rough in is ready to finish to your liking. 2-car garage, large storage shed & all appliances included. Homes is situated in a walkable neighborhood convenient to shopping, schools & local favorites. Enjoy comfortable small town living in this charming community!
Location
State PA
County Adams
Area Union Twp (14341)
Zoning RESIDENTIAL
Rooms
Other Rooms Living Room, Primary Bedroom, Bedroom 2, Bedroom 3, Kitchen, Basement, Bathroom 2, Primary Bathroom
Basement Unfinished, Sump Pump, Shelving, Interior Access, Heated
Main Level Bedrooms 3
Interior
Interior Features Attic, Breakfast Area, Carpet, Combination Kitchen/Dining, Entry Level Bedroom, Floor Plan - Traditional, Kitchen - Country, Kitchen - Eat-In, Kitchen - Table Space, Stall Shower, Water Treat System, Wood Floors, Ceiling Fan(s)
Hot Water Natural Gas
Cooling Central A/C
Flooring Carpet, Hardwood, Vinyl
Equipment Dishwasher, Dryer, Exhaust Fan, Oven/Range - Gas, Refrigerator, Washer, Water Conditioner - Owned
Fireplace N
Window Features Replacement
Appliance Dishwasher, Dryer, Exhaust Fan, Oven/Range - Gas, Refrigerator, Washer, Water Conditioner - Owned
Heat Source Natural Gas
Laundry Basement
Exterior
Exterior Feature Deck(s)
Garage Garage - Front Entry, Garage Door Opener, Inside Access
Garage Spaces 6.0
Waterfront N
Water Access N
Roof Type Asphalt
Accessibility Level Entry - Main
Porch Deck(s)
Parking Type Driveway, Attached Garage
Attached Garage 2
Total Parking Spaces 6
Garage Y
Building
Lot Description Front Yard, Rear Yard
Story 1
Foundation Block
Sewer Public Sewer
Water Public
Architectural Style Ranch/Rambler
Level or Stories 1
Additional Building Above Grade, Below Grade
Structure Type Dry Wall
New Construction N
Schools
School District Littlestown Area
Others
Senior Community No
Tax ID 41006-0128---000
Ownership Fee Simple
SqFt Source Assessor
Acceptable Financing FHA, Conventional, Cash, VA
Listing Terms FHA, Conventional, Cash, VA
Financing FHA,Conventional,Cash,VA
Special Listing Condition Standard
Read Less Info
Want to know what your home might be worth? Contact us for a FREE valuation!

Our team is ready to help you sell your home for the highest possible price ASAP

Bought with Sean Thomas Patterson • Keller Williams Keystone Realty







