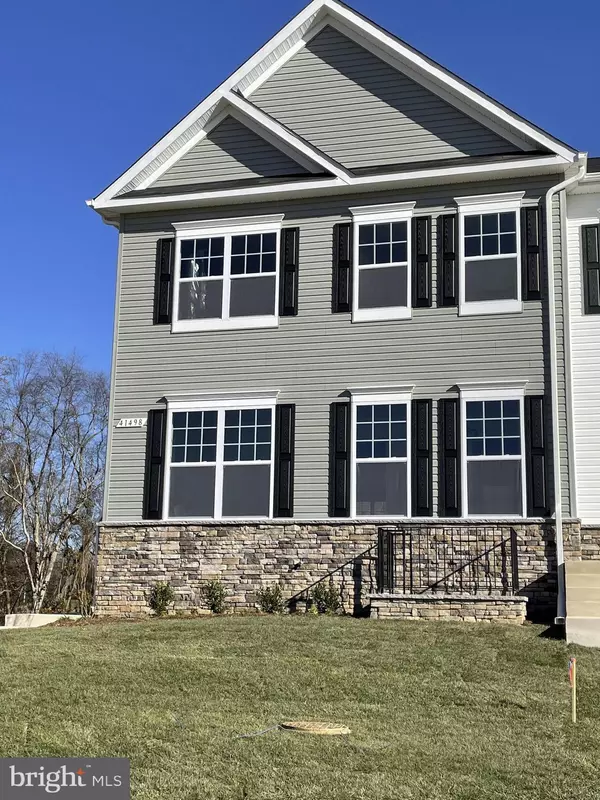$459,441
$456,221
0.7%For more information regarding the value of a property, please contact us for a free consultation.
4 Beds
4 Baths
2,849 SqFt
SOLD DATE : 06/27/2022
Key Details
Sold Price $459,441
Property Type Townhouse
Sub Type End of Row/Townhouse
Listing Status Sold
Purchase Type For Sale
Square Footage 2,849 sqft
Price per Sqft $161
Subdivision Clark'S Rest
MLS Listing ID MDSM2004450
Sold Date 06/27/22
Style Colonial
Bedrooms 4
Full Baths 3
Half Baths 1
HOA Fees $41/ann
HOA Y/N Y
Abv Grd Liv Area 2,162
Originating Board BRIGHT
Year Built 2022
Annual Tax Amount $947
Tax Year 2021
Lot Size 3,683 Sqft
Acres 0.08
Lot Dimensions 0.00 x 0.00
Property Description
Sold & Settled New Construction Callaway #3 (End Unit) townhome featuring a 2-Car Rear Load Basement level Garage will consist of over 2800 sq. ft of finished living space on 3 levels, with 3 upper level bedrooms and 2 baths, a half bath on the main level as well as finished basement that will consist of a rec room, another full bath and a den/4th bedroom with window well. 1st floor highlights for this home are an extended kitchen w. peninsula island with family room off to the side, a separate dining room as well library area at the front. Laundry room is located in the 2nd floor hallway with a huge storage closet also in the hallway. Owners bath will feature separate soaking tub & shower with private toilet area and double vanity. At the rear of kitchen will also be a large composite deck.
Upgraded options for this home include vinyl planks throughout the 1st floor, Stainless Steel Appliances including a microwave hood, Granite Kitchen counters, maple cabinets, ceramic floors and upgraded tub/shower surrounds for the owners bath, ceiling fan pre-wires for all bedrooms, upgraded carpet and pad, plus so much more!!!
Community Amenities for the Clark's Rest neighborhood feature a Community Clubhouse, Pool, Basketball , Walking Trails, Tennis Courts, Playground, and sidewalks.
Location
State MD
County Saint Marys
Zoning PUD-M
Rooms
Other Rooms Dining Room, Primary Bedroom, Bedroom 2, Kitchen, Family Room, Den, Library, Foyer, Laundry, Recreation Room, Bathroom 1, Primary Bathroom, Full Bath, Half Bath
Basement Walkout Level, Rear Entrance, Poured Concrete, Fully Finished, Drainage System
Interior
Interior Features Butlers Pantry, Carpet, Crown Moldings, Dining Area, Family Room Off Kitchen, Formal/Separate Dining Room, Floor Plan - Traditional, Kitchen - Galley, Pantry, Recessed Lighting, Upgraded Countertops, Wainscotting, Walk-in Closet(s), Wood Floors, Chair Railings, Breakfast Area
Hot Water Electric
Heating Heat Pump(s)
Cooling Central A/C
Flooring Carpet, Ceramic Tile, Luxury Vinyl Plank
Equipment Water Heater - High-Efficiency, Stainless Steel Appliances, Refrigerator, Oven/Range - Electric, Microwave, Icemaker, ENERGY STAR Refrigerator, ENERGY STAR Dishwasher, Energy Efficient Appliances, Disposal
Furnishings No
Fireplace N
Window Features Double Pane,Energy Efficient,Low-E,Insulated,Screens,Sliding
Appliance Water Heater - High-Efficiency, Stainless Steel Appliances, Refrigerator, Oven/Range - Electric, Microwave, Icemaker, ENERGY STAR Refrigerator, ENERGY STAR Dishwasher, Energy Efficient Appliances, Disposal
Heat Source Electric
Laundry Upper Floor, Hookup
Exterior
Garage Garage - Rear Entry
Garage Spaces 4.0
Utilities Available Cable TV Available
Amenities Available Basketball Courts, Club House, Jog/Walk Path, Pool - Outdoor, Tennis Courts, Tot Lots/Playground, Common Grounds, Volleyball Courts
Waterfront N
Water Access N
Roof Type Fiberglass
Street Surface Black Top
Accessibility None
Parking Type Attached Garage, Driveway
Attached Garage 2
Total Parking Spaces 4
Garage Y
Building
Lot Description Backs to Trees
Story 3
Foundation Slab, Concrete Perimeter
Sewer Public Sewer
Water Public
Architectural Style Colonial
Level or Stories 3
Additional Building Above Grade, Below Grade
Structure Type 9'+ Ceilings,Dry Wall
New Construction Y
Schools
School District St. Mary'S County Public Schools
Others
Pets Allowed Y
Senior Community No
Tax ID 1903181205
Ownership Fee Simple
SqFt Source Assessor
Security Features Carbon Monoxide Detector(s),Fire Detection System,Smoke Detector,Sprinkler System - Indoor
Acceptable Financing Cash, Conventional, FHA, USDA, VA
Horse Property N
Listing Terms Cash, Conventional, FHA, USDA, VA
Financing Cash,Conventional,FHA,USDA,VA
Special Listing Condition Standard
Pets Description Number Limit
Read Less Info
Want to know what your home might be worth? Contact us for a FREE valuation!

Our team is ready to help you sell your home for the highest possible price ASAP

Bought with Tracey L Summers • CENTURY 21 New Millennium







