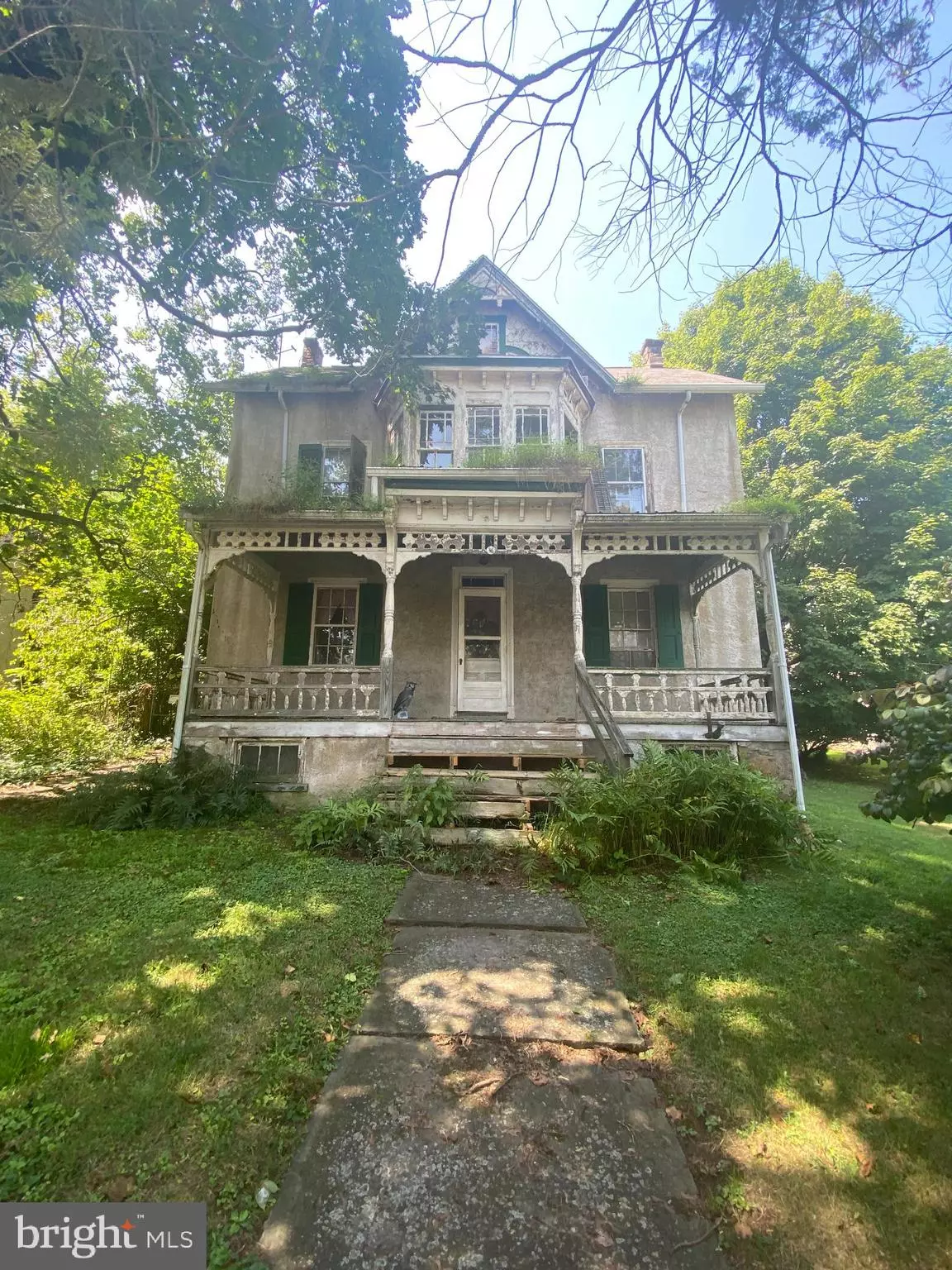$165,000
$175,000
5.7%For more information regarding the value of a property, please contact us for a free consultation.
5 Beds
2 Baths
2,036 SqFt
SOLD DATE : 10/28/2021
Key Details
Sold Price $165,000
Property Type Single Family Home
Sub Type Detached
Listing Status Sold
Purchase Type For Sale
Square Footage 2,036 sqft
Price per Sqft $81
Subdivision None Available
MLS Listing ID PACT2006432
Sold Date 10/28/21
Style Victorian
Bedrooms 5
Full Baths 2
HOA Y/N N
Abv Grd Liv Area 2,036
Originating Board BRIGHT
Year Built 1880
Annual Tax Amount $2,967
Tax Year 2021
Lot Size 0.348 Acres
Acres 0.35
Lot Dimensions 0.00 x 0.00
Property Description
Historic Kimberton Victorian home with 4 car garage ready to be restored. Just a few minute walk to the Village of Kimberton, 5 Bedroom 2 bath home offers 2100 SF+ of living space. On the first floor you have a kitchen, Dining room with outside entrance to covered porch, Living room, office or BR with full bath. On the second there are 3 bedrooms, one with a walk in closet, full bath and Enclosed Balcony. On the third floor, there are an additional 2 bedrooms and large area at the top of the staircase that can be used for a play area, office or workout room. There is a full basement as well. The 4 car garage is located across the street for parking. Although this home needs a lot of work, it can be a real showplace once renovated. Cash buyer required. Sold in as-is condition. No exceptions.
Don'tuse front stairs! Lockbox on side door, do not try and go up front steps.
Location
State PA
County Chester
Area East Pikeland Twp (10326)
Zoning RESIDENTIAL
Rooms
Other Rooms Living Room, Dining Room, Primary Bedroom, Bedroom 2, Bedroom 3, Bedroom 4, Bedroom 5, Kitchen, Den, Office
Basement Unfinished, Walkout Stairs
Interior
Interior Features Built-Ins, Carpet, Ceiling Fan(s), Chair Railings, Crown Moldings, Dining Area, Entry Level Bedroom, Recessed Lighting, Tub Shower, Stall Shower, Walk-in Closet(s), Wood Floors
Hot Water Oil
Heating Radiator
Cooling None
Flooring Hardwood, Carpet
Fireplace N
Heat Source Oil
Exterior
Exterior Feature Patio(s), Porch(es), Balcony, Enclosed
Garage Covered Parking
Garage Spaces 4.0
Waterfront N
Water Access N
Roof Type Other
Accessibility None
Porch Patio(s), Porch(es), Balcony, Enclosed
Parking Type Detached Garage
Total Parking Spaces 4
Garage Y
Building
Story 3
Sewer Public Sewer
Water Well
Architectural Style Victorian
Level or Stories 3
Additional Building Above Grade, Below Grade
New Construction N
Schools
School District Phoenixville Area
Others
Senior Community No
Tax ID 26-02 -0144
Ownership Fee Simple
SqFt Source Assessor
Acceptable Financing Cash
Listing Terms Cash
Financing Cash
Special Listing Condition Standard
Read Less Info
Want to know what your home might be worth? Contact us for a FREE valuation!

Our team is ready to help you sell your home for the highest possible price ASAP

Bought with Devon M Wright • RE/MAX Ready







