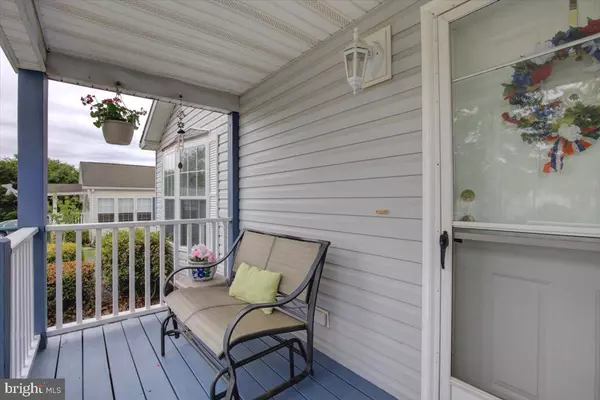$175,000
$150,000
16.7%For more information regarding the value of a property, please contact us for a free consultation.
2 Beds
2 Baths
1,260 SqFt
SOLD DATE : 08/05/2021
Key Details
Sold Price $175,000
Property Type Condo
Sub Type Condo/Co-op
Listing Status Sold
Purchase Type For Sale
Square Footage 1,260 sqft
Price per Sqft $138
Subdivision Willow Run
MLS Listing ID PAMC694740
Sold Date 08/05/21
Style Ranch/Rambler
Bedrooms 2
Full Baths 2
Condo Fees $495/mo
HOA Y/N N
Abv Grd Liv Area 1,260
Originating Board BRIGHT
Year Built 2000
Annual Tax Amount $2,029
Tax Year 2020
Lot Dimensions 60.00 x 0.00
Property Description
Welcome Home to this truly Pristine Willow Run 55+ ranch home. This house offers EVERYTHING you have been looking for - and MORE! Situated on a corner lot, the location is ideal! From the moment you arrive at this home you are sure to be impressed. First you will be greeted by a welcoming front porch that invites you to spend time outside enjoying the beautifully landscaped surroundings. Enter through the front door of this home and you will be welcomed by a spacious open living and dining area - that features large windows filling this home with an abundance of sunshine. Just beyond the dining room you will find a large, well- appointed kitchen that will make meal preparation a breeze! Kitchen features skylights filling this room with sunshine as well! And just behind the kitchen you will find the convenient laundry room with door leading to the attached garage. Beyond the living room of this home you will find the hallway back to the master bedroom with ensuite bathroom as well as an additional bedroom and full bathroom. The roof and skylights were just replaced in 2020! Location of this home is ideal as it is just minutes from 422, The Philadelphia Premium Outlets and Downtown Royersford. And the monthly association fee covers snow removal, trash and clubhouse and pool. Making this TRULY convenient living! Hurry Schedule Your Appointment Today!!
Location
State PA
County Montgomery
Area Limerick Twp (10637)
Zoning RESIDENTIAL
Rooms
Other Rooms Living Room, Dining Room, Primary Bedroom, Bedroom 2, Kitchen, Laundry, Bathroom 2, Primary Bathroom
Main Level Bedrooms 2
Interior
Hot Water Electric
Heating Forced Air
Cooling Central A/C
Fireplace N
Heat Source Natural Gas
Laundry Main Floor
Exterior
Parking Features Garage - Front Entry, Inside Access
Garage Spaces 3.0
Amenities Available Club House
Water Access N
Roof Type Pitched,Shingle
Accessibility None
Attached Garage 1
Total Parking Spaces 3
Garage Y
Building
Story 1
Sewer Public Sewer
Water Public
Architectural Style Ranch/Rambler
Level or Stories 1
Additional Building Above Grade, Below Grade
New Construction N
Schools
School District Spring-Ford Area
Others
Pets Allowed N
HOA Fee Include Common Area Maintenance,Snow Removal,Trash,Pool(s)
Senior Community Yes
Age Restriction 55
Tax ID 37-00-03485-123
Ownership Condominium
Acceptable Financing Conventional, Cash
Listing Terms Conventional, Cash
Financing Conventional,Cash
Special Listing Condition Standard
Read Less Info
Want to know what your home might be worth? Contact us for a FREE valuation!

Our team is ready to help you sell your home for the highest possible price ASAP

Bought with Margot S Aronson • RE/MAX 440 - Skippack







