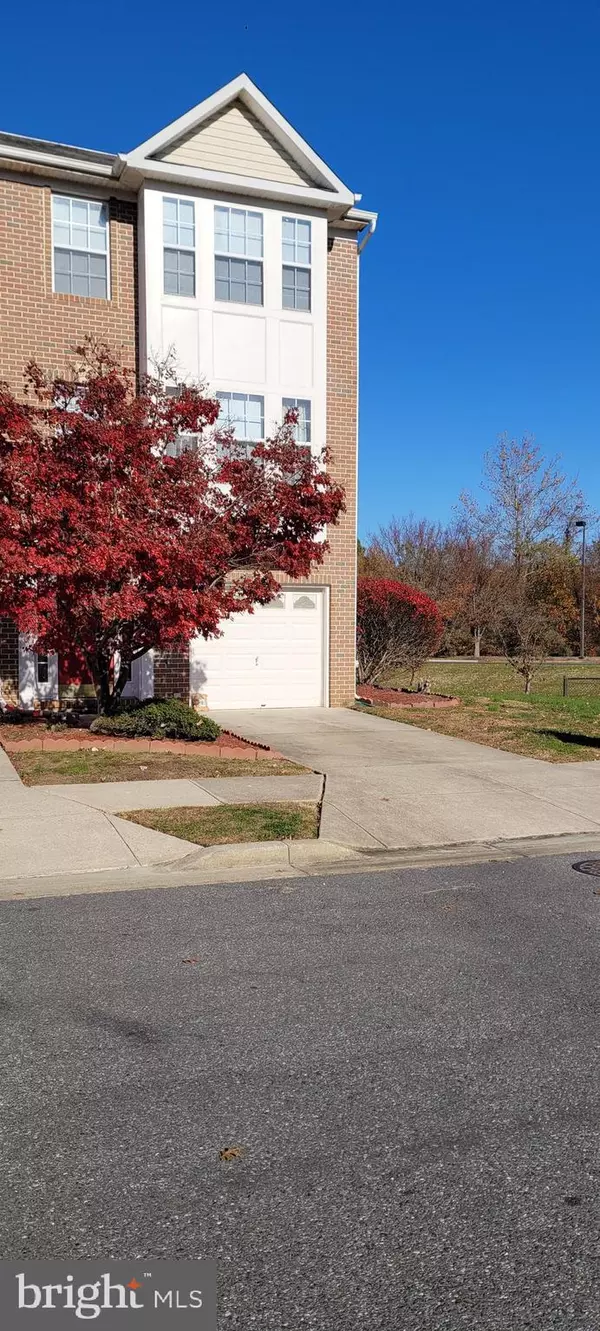$390,000
$399,000
2.3%For more information regarding the value of a property, please contact us for a free consultation.
3 Beds
3 Baths
1,420 SqFt
SOLD DATE : 04/15/2022
Key Details
Sold Price $390,000
Property Type Townhouse
Sub Type End of Row/Townhouse
Listing Status Sold
Purchase Type For Sale
Square Footage 1,420 sqft
Price per Sqft $274
Subdivision Covington
MLS Listing ID MDPG2024586
Sold Date 04/15/22
Style Colonial
Bedrooms 3
Full Baths 2
Half Baths 1
HOA Fees $56/qua
HOA Y/N Y
Abv Grd Liv Area 1,420
Originating Board BRIGHT
Year Built 1998
Annual Tax Amount $5,131
Tax Year 2022
Lot Size 1,935 Sqft
Acres 0.04
Property Description
VERY VERY NICE PRICE IMPROVEMENT! Very nice 1-car garage attached to one of the desired corner Town house units in this Covington neighborhood. This home is smartly laid out where main floor is an open floor plan incorporating, Kitchen, dining and living areas with a 2nd story deck over looking a very nice open grassy common area. And the sunshine! Who doesn't like that warm, bright sunlight coming through the living room windows. Breakfast bar, very adequately sized kitchen looking into the living room. Large master bedroom, modern vaulted ceilings and a relaxing separate master bath for privacy. Upper level hallway loft looking down to living room. Upstairs and main floors offer wall to wall carpeting chair railings, family room offers wood floors and a cozy gas fireplace.
Terrific opportunity to become a part of the ultimate "Livable" Bowie Community, IN FACT... you'll be right in the heart of it all! Shopping, Banking, Education, Dr., Dental, Dining, Sports, Pond, Parks....Whatever you need could be just a minute away. Just a couple of minutes to MD Rt301, Rt50, Rt214, Rt197, Rt450. Bowie is beautiful suburban city with expedient access to our Nations Capitol, the State Capitol and one of the largest port cities in MD. You will be 25 minutes to the heart of Washington DC, 35 minutes to the Heart of Baltimore and just 20 minutes to our Capitol, Annapolis, MD. You are a short drive to the Chesapeake Bay on the western shore or 30 minutes to the beautiful Eastern Shore.
Such exciting neighborhood amenities; pool, club house, tennis...yearly recreation fee only 401.00 yearly. Imagine an HOA fee that is actually still only 170.00 quarterly...yup!
AS IS and ready to move in...this is a great buy!
A few decorating "YOU" touches and your personal furnishings and aaaaannnnndddd...Voila! You are home!
Location
State MD
County Prince Georges
Zoning RU
Rooms
Other Rooms Family Room
Basement Connecting Stairway
Interior
Interior Features Kitchen - Country, Combination Dining/Living, Window Treatments, Primary Bath(s), Wood Floors, Floor Plan - Open
Hot Water Electric
Heating Heat Pump(s)
Cooling Ceiling Fan(s), Central A/C
Flooring Carpet, Ceramic Tile, Laminate Plank
Fireplaces Number 1
Fireplaces Type Fireplace - Glass Doors, Mantel(s)
Equipment Dishwasher, Dryer, Exhaust Fan, Extra Refrigerator/Freezer, Oven/Range - Gas, Oven - Self Cleaning, Range Hood, Refrigerator, Washer, Water Dispenser, Stove
Furnishings No
Fireplace Y
Window Features Atrium,Bay/Bow,Screens,Skylights
Appliance Dishwasher, Dryer, Exhaust Fan, Extra Refrigerator/Freezer, Oven/Range - Gas, Oven - Self Cleaning, Range Hood, Refrigerator, Washer, Water Dispenser, Stove
Heat Source Natural Gas
Exterior
Exterior Feature Deck(s)
Parking Features Built In, Garage - Front Entry
Garage Spaces 3.0
Utilities Available Cable TV Available, Natural Gas Available
Amenities Available Community Center, Common Grounds, Exercise Room, Meeting Room, Party Room, Pool - Outdoor, Tennis Courts
Water Access N
View Street
Roof Type Asphalt
Street Surface Black Top
Accessibility None
Porch Deck(s)
Attached Garage 1
Total Parking Spaces 3
Garage Y
Building
Lot Description Backs - Open Common Area, Corner, Level
Story 2
Foundation Block
Sewer Public Sewer
Water Public
Architectural Style Colonial
Level or Stories 2
Additional Building Above Grade, Below Grade
Structure Type Cathedral Ceilings,9'+ Ceilings
New Construction N
Schools
Middle Schools Benjamin Tasker
High Schools Bowie
School District Prince George'S County Public Schools
Others
HOA Fee Include Common Area Maintenance,Management,Pool(s),Recreation Facility,Trash,Snow Removal,Road Maintenance
Senior Community No
Tax ID 17072845360
Ownership Fee Simple
SqFt Source Assessor
Security Features Electric Alarm,Intercom
Special Listing Condition Standard
Read Less Info
Want to know what your home might be worth? Contact us for a FREE valuation!

Our team is ready to help you sell your home for the highest possible price ASAP

Bought with Ted Phillips Onunkwo • Chesterfield Real Estate, Inc.






