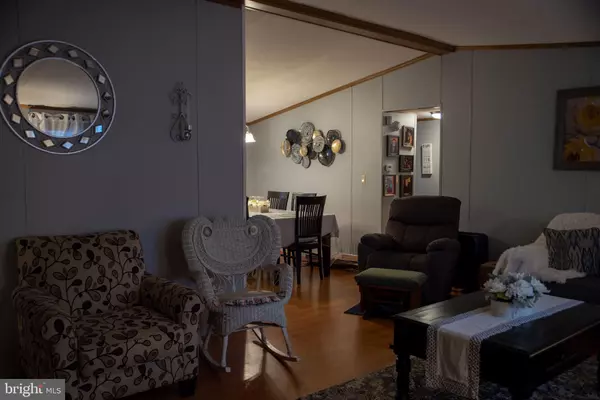$79,000
$79,000
For more information regarding the value of a property, please contact us for a free consultation.
3 Beds
2 Baths
1,344 SqFt
SOLD DATE : 11/26/2021
Key Details
Sold Price $79,000
Property Type Manufactured Home
Sub Type Manufactured
Listing Status Sold
Purchase Type For Sale
Square Footage 1,344 sqft
Price per Sqft $58
Subdivision Pheasant Ridge
MLS Listing ID PALA2006952
Sold Date 11/26/21
Style Ranch/Rambler
Bedrooms 3
Full Baths 2
HOA Fees $684/mo
HOA Y/N Y
Abv Grd Liv Area 1,344
Originating Board BRIGHT
Year Built 1997
Annual Tax Amount $797
Tax Year 2021
Lot Dimensions Buyers agent to confirm dimensions
Property Description
WELCOME HOME! The evidence of pride in ownership is here within the confines of this home located in one of the most desirable mobile home communities in Lancaster County! This home boast in a new roof, newer floors, new ceiling fans, a brand new pressure treated deck, spacious closets in EVERY bedroom, an updated kitchen, updated bathrooms, a private storage shed, and more! This home is conveniently located within minutes of local shops, restaurants, entertainment venues, and in Penn Manor School district. Schedule your showing today.
Location
State PA
County Lancaster
Area Manor Twp (10541)
Zoning RESIDENTIAL
Rooms
Main Level Bedrooms 3
Interior
Interior Features Ceiling Fan(s)
Hot Water Natural Gas
Heating Forced Air
Cooling Central A/C
Equipment Refrigerator, Washer, Dryer
Appliance Refrigerator, Washer, Dryer
Heat Source Natural Gas
Exterior
Garage Spaces 2.0
Utilities Available Cable TV, Electric Available, Natural Gas Available
Amenities Available Basketball Courts, Community Center, Fitness Center, Jog/Walk Path, Other, Party Room, Swimming Pool, Tot Lots/Playground, Cable
Water Access N
Roof Type Shingle
Accessibility 2+ Access Exits
Total Parking Spaces 2
Garage N
Building
Story 1
Sewer Public Sewer
Water Public
Architectural Style Ranch/Rambler
Level or Stories 1
Additional Building Above Grade, Below Grade
New Construction N
Schools
Middle Schools Manor
High Schools Penn Manor H.S.
School District Penn Manor
Others
HOA Fee Include Cable TV,Common Area Maintenance,Trash
Senior Community No
Tax ID 410-98542-3-0411
Ownership Ground Rent
SqFt Source Assessor
Acceptable Financing Cash, Conventional
Listing Terms Cash, Conventional
Financing Cash,Conventional
Special Listing Condition Standard
Read Less Info
Want to know what your home might be worth? Contact us for a FREE valuation!

Our team is ready to help you sell your home for the highest possible price ASAP

Bought with Susan Connor • Coldwell Banker Realty






