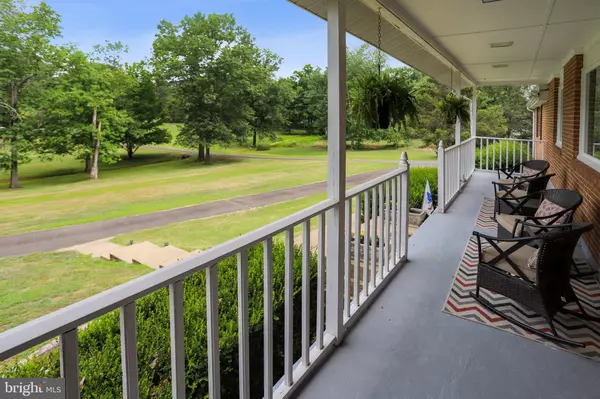$479,990
$479,990
For more information regarding the value of a property, please contact us for a free consultation.
3 Beds
4 Baths
2,468 SqFt
SOLD DATE : 08/10/2021
Key Details
Sold Price $479,990
Property Type Single Family Home
Sub Type Detached
Listing Status Sold
Purchase Type For Sale
Square Footage 2,468 sqft
Price per Sqft $194
Subdivision Kettle Run Forest
MLS Listing ID VAFQ2000518
Sold Date 08/10/21
Style Ranch/Rambler
Bedrooms 3
Full Baths 3
Half Baths 1
HOA Y/N N
Abv Grd Liv Area 1,645
Originating Board BRIGHT
Year Built 1973
Annual Tax Amount $3,463
Tax Year 2020
Lot Size 2.089 Acres
Acres 2.09
Property Description
Incredible curb appeal on this 2 acres lot Ranch-style home! The owners have lovingly cared for this home and it shows! New windows (2021), New HVAC , New Deck (2018) all new exterior doors excluding front door (2021), new flooring in bathrooms, office, living room, dining room and bedrooms (2021). The kitchen is large with tons of cabinetry, an island for extra counter space, and a large dining table. You will love the custom slider - the sides open for a cross breeze. So bright and sunny! Three bedrooms and two full bathrooms are also upstairs - all new carpeting just installed! Downstairs is a large recreation room, a bonus room with a walk in closet, an office and unfinished space with a workbench! Walk up stairs to a HUGE fully fenced back yard. A true oasis with a new deck , a KOI pond, and a shed with electricity. This home is a true getaway and yet minutes to Gainesville and Manassas!
Location
State VA
County Fauquier
Zoning RR
Rooms
Basement Improved, Heated, Outside Entrance
Main Level Bedrooms 3
Interior
Hot Water Electric
Heating Heat Pump(s)
Cooling Central A/C
Heat Source Electric
Exterior
Garage Garage - Side Entry
Garage Spaces 2.0
Waterfront N
Water Access N
Accessibility None
Parking Type Attached Garage
Attached Garage 2
Total Parking Spaces 2
Garage Y
Building
Story 2
Sewer On Site Septic
Water Well
Architectural Style Ranch/Rambler
Level or Stories 2
Additional Building Above Grade, Below Grade
New Construction N
Schools
Elementary Schools H. M. Pearson
Middle Schools Auburn
High Schools Kettle Run
School District Fauquier County Public Schools
Others
Senior Community No
Tax ID 7924-81-3818
Ownership Fee Simple
SqFt Source Assessor
Special Listing Condition Standard
Read Less Info
Want to know what your home might be worth? Contact us for a FREE valuation!

Our team is ready to help you sell your home for the highest possible price ASAP

Bought with Stephen Wiley Brown • Pearson Smith Realty, LLC







