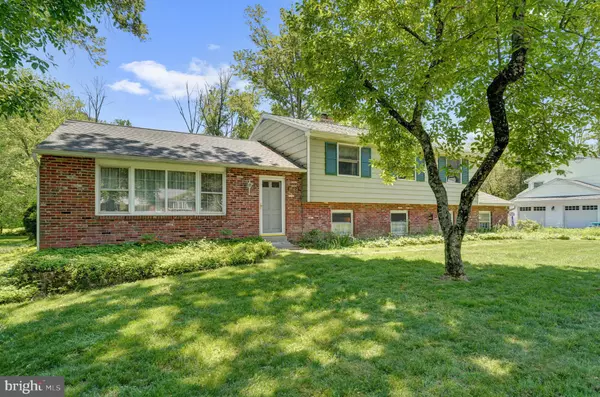$475,000
$445,000
6.7%For more information regarding the value of a property, please contact us for a free consultation.
4 Beds
3 Baths
2,086 SqFt
SOLD DATE : 07/02/2021
Key Details
Sold Price $475,000
Property Type Single Family Home
Sub Type Detached
Listing Status Sold
Purchase Type For Sale
Square Footage 2,086 sqft
Price per Sqft $227
Subdivision None Available
MLS Listing ID PACT537138
Sold Date 07/02/21
Style Split Level
Bedrooms 4
Full Baths 2
Half Baths 1
HOA Y/N N
Abv Grd Liv Area 1,566
Originating Board BRIGHT
Year Built 1968
Annual Tax Amount $4,965
Tax Year 2020
Lot Size 1.200 Acres
Acres 1.2
Lot Dimensions 0.00 x 0.00
Property Description
Lovingly cared for by just one owner, this classic 4-bedroom split level on 1.2 acres with scenic views, a flat rear yard with paver patio, is ready to host backyard gatherings this summer. Main level boasts an eat-in kitchen with stainless steel appliances large window overlooking the back yard. The kitchen is separated from a large formal dining room which can comfortably hold a dining table, china cabinet and sideboard, and a formal living room with large picture window, both with oak hardwood floors. The upper level includes a master bedroom with en-suite bathroom and three additional bedrooms and hall bathroom. The lower level has a family room with fireplace, as well as a half bathroom and laundry/mudroom with direct access to the two-car garage. Newer roof, many replacement windows. Just minutes away from downtown West Chester with dozens of restaurants in the award-winning West Chester Area School District, the house is along the 202 Corridor - 25 minutes from Wilmington and 45 minutes to Center City Philadelphia and the Philadelphia International Airport.
Location
State PA
County Chester
Area East Goshen Twp (10353)
Zoning R-10
Direction North
Rooms
Other Rooms Living Room, Dining Room, Primary Bedroom, Bedroom 2, Bedroom 3, Bedroom 4, Kitchen, Family Room, Laundry, Primary Bathroom, Full Bath, Half Bath
Basement Partial
Interior
Hot Water S/W Changeover
Heating Hot Water
Cooling None
Flooring Hardwood
Fireplaces Number 1
Fireplaces Type Wood
Equipment Stainless Steel Appliances, Oven/Range - Electric, Built-In Microwave, Dishwasher, Refrigerator, Washer, Dryer
Fireplace Y
Appliance Stainless Steel Appliances, Oven/Range - Electric, Built-In Microwave, Dishwasher, Refrigerator, Washer, Dryer
Heat Source Oil
Laundry Lower Floor
Exterior
Garage Garage - Side Entry, Inside Access
Garage Spaces 7.0
Utilities Available Cable TV
Waterfront N
Water Access N
View Trees/Woods
Accessibility None
Parking Type Attached Garage, Driveway
Attached Garage 2
Total Parking Spaces 7
Garage Y
Building
Lot Description Front Yard, Rear Yard, Trees/Wooded
Story 3
Sewer Public Sewer
Water Public
Architectural Style Split Level
Level or Stories 3
Additional Building Above Grade, Below Grade
New Construction N
Schools
Elementary Schools Glen Acres
Middle Schools Fugett
High Schools West Chester East
School District West Chester Area
Others
Senior Community No
Tax ID 53-04Q-0016
Ownership Fee Simple
SqFt Source Assessor
Acceptable Financing Cash, Conventional, FHA
Listing Terms Cash, Conventional, FHA
Financing Cash,Conventional,FHA
Special Listing Condition Standard
Read Less Info
Want to know what your home might be worth? Contact us for a FREE valuation!

Our team is ready to help you sell your home for the highest possible price ASAP

Bought with Lynn Silva • RE/MAX Excellence - Kennett Square







