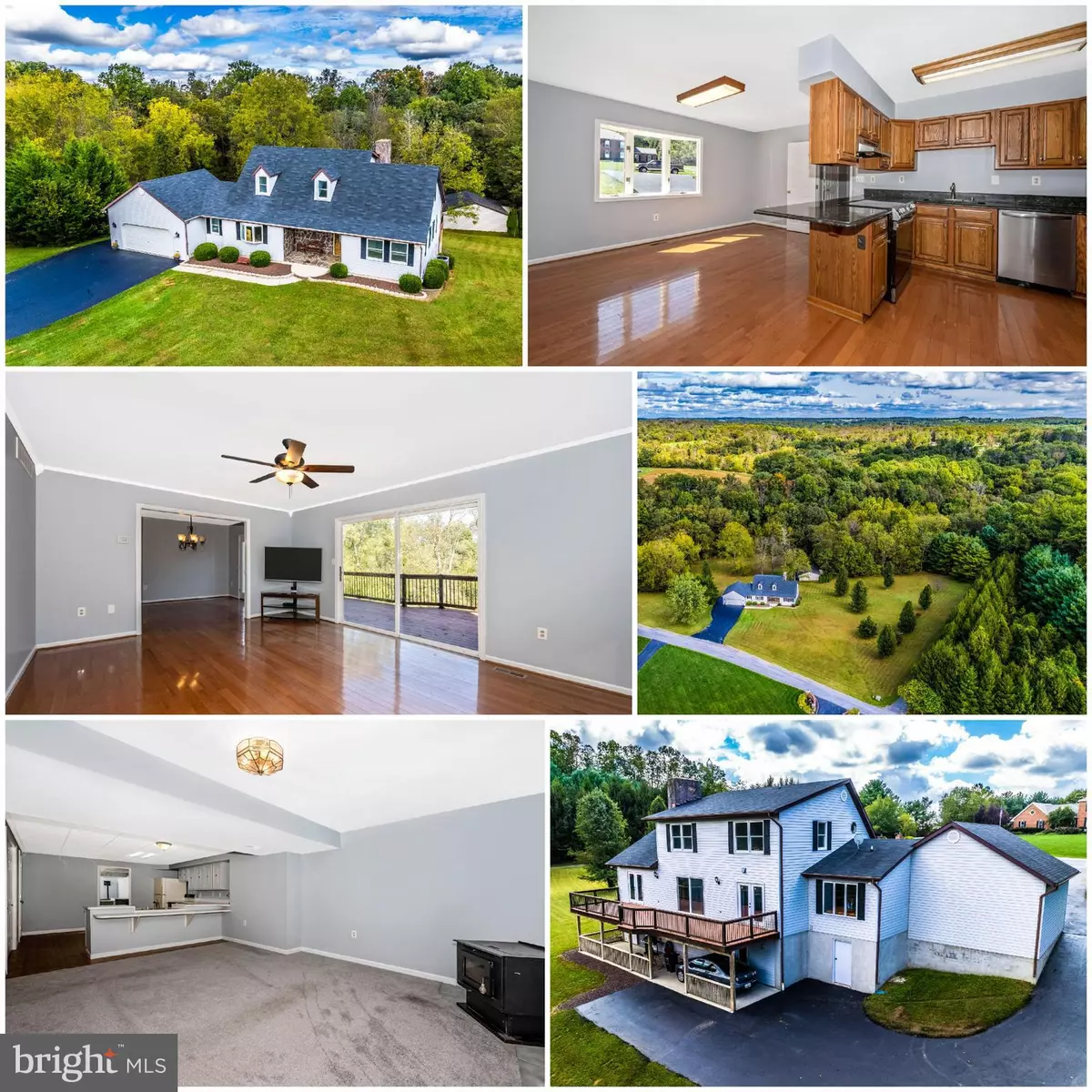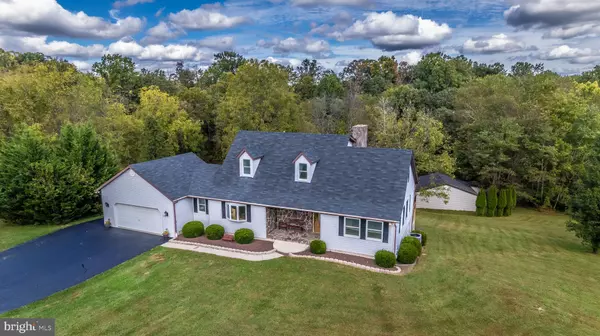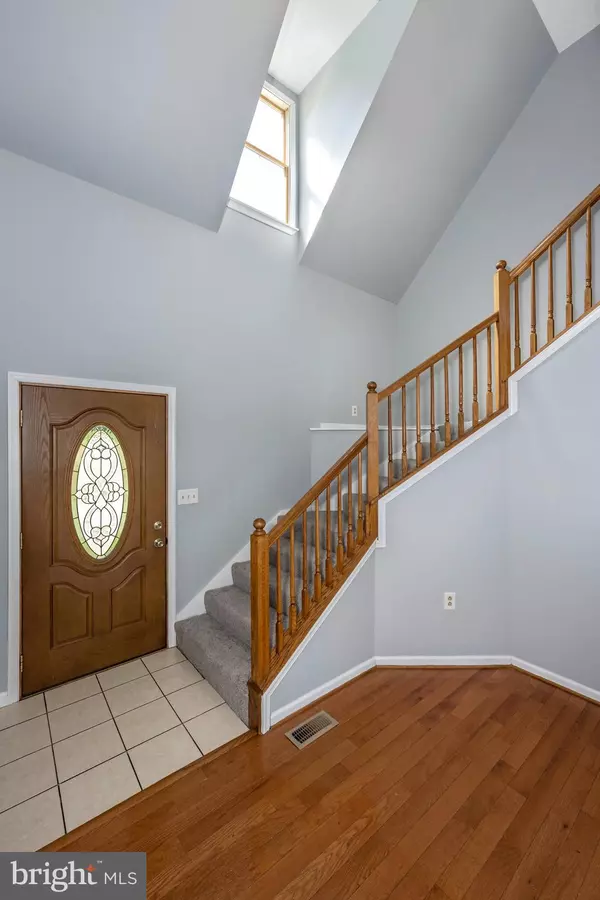$750,000
$749,000
0.1%For more information regarding the value of a property, please contact us for a free consultation.
6 Beds
4 Baths
3,509 SqFt
SOLD DATE : 12/17/2021
Key Details
Sold Price $750,000
Property Type Single Family Home
Sub Type Detached
Listing Status Sold
Purchase Type For Sale
Square Footage 3,509 sqft
Price per Sqft $213
Subdivision None Available
MLS Listing ID MDCR2000035
Sold Date 12/17/21
Style Traditional
Bedrooms 6
Full Baths 3
Half Baths 1
HOA Y/N N
Abv Grd Liv Area 2,109
Originating Board BRIGHT
Year Built 1993
Annual Tax Amount $4,479
Tax Year 2021
Lot Size 3.940 Acres
Acres 3.94
Property Description
Welcome to 6550 Davis Rd! This 3,600+ sq ft, custom built, 6 bedroom/3.5 bath home sits on 3.94 private acres tucked into the Mt. Airy countryside. The main level boasts refinished hardwood floors, crown molding, tons of natural light, a large kitchen with brand new SS appliances, separate dining room, two main level bedrooms with new carpet flooring (one with private back deck access), one full and one half bath, a spa room complete with jacuzzi, main level laundry room, attached garage access and doors leading to the back deck which runs the width of the house. The upstairs bedroom level includes 3 large bedrooms, 1 full bathroom, brand new carpet and fixtures. The lower level has been fully finished to accommodate an older child, in-law suite or any other living situation you may need. Equipped with a private driveway and rear entrance, full kitchen, family room (new carpet flooring), private bedroom (also with new carpet flooring), full bathroom and second laundry room, the LL is full of potential. Don't forget about the fully conditioned and freshly painted detached garage/workshop perfect for storage, tinkering, business use or major projects. Prepare to enjoy the privacy and seclusion yet convenience of proximity to lifestyle amenities, commuter routes, shopping, Main Street life, restaurants, parks and more that 6550 Davis Rd provides. What you won't find here is an HOA so feel free to customize and utilize the property in whatever way suites you best!
Location
State MD
County Carroll
Zoning RESIDENTIAL
Rooms
Other Rooms Dining Room, Kitchen, Family Room, Foyer, Laundry, Other
Basement Daylight, Full, Fully Finished, Interior Access, Outside Entrance, Rear Entrance, Space For Rooms, Walkout Level, Windows, Other
Main Level Bedrooms 2
Interior
Interior Features Floor Plan - Traditional, Kitchen - Country, Wood Floors, Crown Moldings, Ceiling Fan(s), Breakfast Area
Hot Water 60+ Gallon Tank, Electric
Heating Central, Heat Pump - Oil BackUp, Wood Burn Stove, Other
Cooling Central A/C, Ceiling Fan(s)
Flooring Hardwood, Carpet, Ceramic Tile
Fireplaces Number 1
Fireplaces Type Fireplace - Glass Doors, Mantel(s), Wood, Other
Equipment Energy Efficient Appliances, Stainless Steel Appliances, Water Heater, Washer, Dryer, ENERGY STAR Dishwasher, ENERGY STAR Refrigerator, Extra Refrigerator/Freezer
Fireplace Y
Window Features Wood Frame,Double Hung
Appliance Energy Efficient Appliances, Stainless Steel Appliances, Water Heater, Washer, Dryer, ENERGY STAR Dishwasher, ENERGY STAR Refrigerator, Extra Refrigerator/Freezer
Heat Source Central, Electric, Oil, Wood, Other
Laundry Main Floor, Lower Floor
Exterior
Garage Garage - Front Entry, Oversized
Garage Spaces 14.0
Waterfront N
Water Access N
View Trees/Woods, Scenic Vista
Roof Type Shingle
Accessibility Other
Parking Type Attached Garage, Detached Garage, Driveway, Other, Off Street
Attached Garage 2
Total Parking Spaces 14
Garage Y
Building
Story 3
Foundation Block
Sewer On Site Septic
Water Private, Well
Architectural Style Traditional
Level or Stories 3
Additional Building Above Grade, Below Grade
New Construction N
Schools
School District Carroll County Public Schools
Others
Senior Community No
Tax ID 0713025959
Ownership Fee Simple
SqFt Source Assessor
Acceptable Financing Cash, FHA, Conventional, USDA, Other
Listing Terms Cash, FHA, Conventional, USDA, Other
Financing Cash,FHA,Conventional,USDA,Other
Special Listing Condition Standard
Read Less Info
Want to know what your home might be worth? Contact us for a FREE valuation!

Our team is ready to help you sell your home for the highest possible price ASAP

Bought with Edward R Brady III • Showcase Real Estate, LLC.







