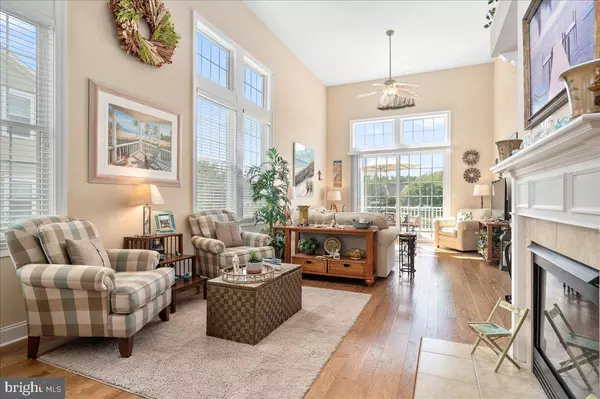$606,000
$600,000
1.0%For more information regarding the value of a property, please contact us for a free consultation.
3 Beds
3 Baths
2,250 SqFt
SOLD DATE : 11/01/2021
Key Details
Sold Price $606,000
Property Type Single Family Home
Sub Type Twin/Semi-Detached
Listing Status Sold
Purchase Type For Sale
Square Footage 2,250 sqft
Price per Sqft $269
Subdivision Bayside
MLS Listing ID DESU2005428
Sold Date 11/01/21
Style Coastal
Bedrooms 3
Full Baths 3
HOA Fees $299/qua
HOA Y/N Y
Abv Grd Liv Area 2,250
Originating Board BRIGHT
Year Built 2006
Annual Tax Amount $1,520
Tax Year 2021
Lot Size 4,356 Sqft
Acres 0.1
Lot Dimensions 38.00 x 106.00
Property Description
Bayside is the place to be on the Delmarva coastline, and only 5 miles to the beaches & Atlantic Ocean! This Freeman Bridgeville model has picturesque waterfront views with the surrounding beauty of nature PLUS desired premium upgrades everywhere you turn! Then making this home unique and even more attractive is this bonus - a renovation that entailed knocking down walls in the kitchen & utility room. The result is an expansive eat-in kitchen with added wet bar, extra cabinets & counters plus a nook built under the stairs accented by lighting & an exquisite cut-stone wall! The owners also added new flooring & a deck. This Twin-villa home is simply gorgeous and has three private bedrooms with 3 full bathrooms. The kitchen also features large breakfast bar, gas stove, SS appliances, granite, tile backsplash and tile floors that extend to the foyer & hall. The light-filled great room features the extension and has wide plank wood floors, high ceilings, tall windows, and a gas fireplace. These all combine to make it a warm & inviting open living space! There are 4 enjoyable outdoor spaces to entertain, dine, chill & relax! Walk out onto your massive, elevated deck to see a beautiful pond & fountain right at your backdoor! There are 2 charming porches, one is at the entry, and one is covered and off bedroom #2. The last one is a covered Juliette balcony with pond views. Find this one off the palatial bedroom suite with living area on the 2nd floor! There are more pond views from the primary 1st floor suite that also has wood floors, a tray ceiling, a huge walk-in closet and a bathroom with garden tub and impressive sized shower. The 2nd & 3rd bedrooms also have big walk-in closets. The home has a nice-sized front, side & backyard and a 2-car garage. It is no wonder why Baysides honors include the prestigious NAHB Best in American Living Community of the Year Award for 2018! It has unique offerings like The Bayside Institute with a wide variety of educational classes and activities (it is a national award-winning amenity). Then theres the Freeman Stage, where else can you enjoy the arts & music from a great variety of performers including some national, chart-topping, award-winning artists in your backyard! Amenities include 4 outdoor community pools, sauna, jacuzzis, tennis, pickle ball, basketball, the Health & Aquatic Center with indoor pool and state of the art fitness center, Juice Box; bocce ball, poolside bars, kids playground & activities, the Jack Nicklaus Signature Golf Course, Signatures bar & grille and an integrated retail plaza. Down at the Point overlooking the bay & Ocean City skyline, is 38 Degrees Bar & Grill, kayaks, SUPs, beach area, dock & pier, and members' only bayfront pool! There are parks, walking nature trails, stocked ponds, a dog park and on-site security. Set your appointment to see this one soon! Remember, Life is Not a Dress Rehearsal, Own at The Beach!
Location
State DE
County Sussex
Area Baltimore Hundred (31001)
Zoning MR
Rooms
Main Level Bedrooms 2
Interior
Interior Features Combination Dining/Living, Combination Kitchen/Dining, Breakfast Area, Floor Plan - Open, Kitchen - Eat-In, Kitchen - Gourmet, Pantry, Recessed Lighting, Primary Bath(s), Tub Shower, Soaking Tub, Upgraded Countertops, Walk-in Closet(s), Wet/Dry Bar, Wine Storage, Window Treatments, Wood Floors, Stall Shower, Entry Level Bedroom, Dining Area
Hot Water Electric
Heating Forced Air
Cooling Central A/C
Fireplaces Number 1
Fireplaces Type Mantel(s), Gas/Propane
Equipment Stainless Steel Appliances, Oven/Range - Gas
Furnishings No
Fireplace Y
Appliance Stainless Steel Appliances, Oven/Range - Gas
Heat Source Electric
Exterior
Garage Inside Access
Garage Spaces 4.0
Amenities Available Bank / Banking On-site, Bar/Lounge, Basketball Courts, Boat Ramp, Club House, Common Grounds, Community Center, Dining Rooms, Exercise Room, Fitness Center, Golf Course Membership Available, Hot tub, Jog/Walk Path, Meeting Room, Party Room, Pier/Dock, Pool - Indoor, Pool - Outdoor, Putting Green, Recreational Center, Sauna, Security, Shuffleboard, Tennis Courts, Tot Lots/Playground, Volleyball Courts, Water/Lake Privileges
Waterfront Y
Water Access N
View Pond, Trees/Woods, Street, Scenic Vista
Accessibility 2+ Access Exits
Parking Type Attached Garage, Driveway
Attached Garage 2
Total Parking Spaces 4
Garage Y
Building
Lot Description Pond, Rear Yard, SideYard(s), Front Yard
Story 2
Foundation Concrete Perimeter, Crawl Space
Sewer Public Sewer
Water Public
Architectural Style Coastal
Level or Stories 2
Additional Building Above Grade, Below Grade
New Construction N
Schools
School District Indian River
Others
HOA Fee Include Common Area Maintenance,Ext Bldg Maint,Lawn Maintenance,Management,Reserve Funds,Road Maintenance,Snow Removal,Trash
Senior Community No
Tax ID 533-19.00-1117.00
Ownership Fee Simple
SqFt Source Assessor
Special Listing Condition Standard
Read Less Info
Want to know what your home might be worth? Contact us for a FREE valuation!

Our team is ready to help you sell your home for the highest possible price ASAP

Bought with ELIZABETH KAPP • Long & Foster Real Estate, Inc.







