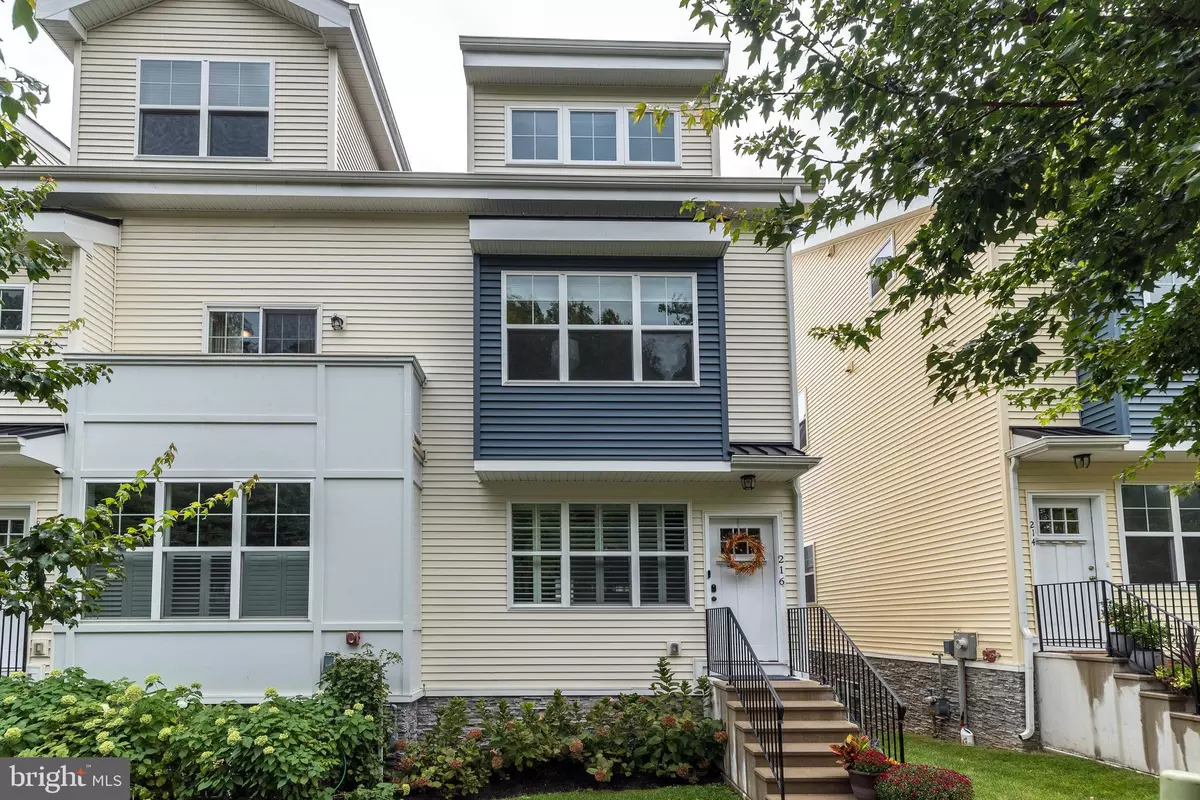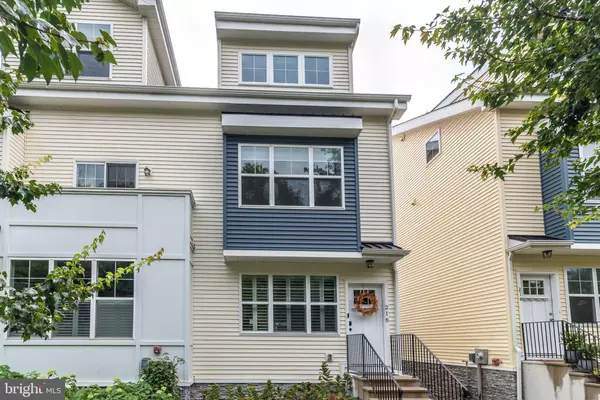$566,000
$565,000
0.2%For more information regarding the value of a property, please contact us for a free consultation.
3 Beds
4 Baths
2,270 SqFt
SOLD DATE : 11/22/2021
Key Details
Sold Price $566,000
Property Type Townhouse
Sub Type End of Row/Townhouse
Listing Status Sold
Purchase Type For Sale
Square Footage 2,270 sqft
Price per Sqft $249
Subdivision Hidden Creek
MLS Listing ID PAMC2009556
Sold Date 11/22/21
Style Contemporary
Bedrooms 3
Full Baths 3
Half Baths 1
HOA Fees $125/mo
HOA Y/N Y
Abv Grd Liv Area 2,036
Originating Board BRIGHT
Year Built 2018
Annual Tax Amount $6,294
Tax Year 2021
Lot Size 1,742 Sqft
Acres 0.04
Lot Dimensions 22.00 x 0.00
Property Description
Enjoy luxury and high-end style in this newer contemporary townhome in the heart of Conshohocken, walkable to all that this exciting and sought-after Borough offers bars, restaurants, Schuylkill River Trail, train and conveniently located near major highways. Built in 2016, this 3 bedroom, 3.1 bath END UNIT offers 4 levels, 2 outdoor spaces including a DECK and PRIVATE ROOFTOP, soaring ceilings with crown molding on main level, and oversized 1 car attached garage. With high end finishes throughout and a neutral palette, this spacious and light-filled townhome boasts THOUSANDS IN UPGRADES including hardwood flooring, electrical, cabinetry, granite countertops, lighting, tile, gas fireplace the list goes on! Enter on the second level into a foyer with triple window and plantation shutters which opens to the kitchen, dining area and great room an expansive OPEN FLOOR PLAN designed for casual living and ideal for entertaining! This level features upgraded hardwood floors, kitchen with EXPANDED ISLAND & contrasting cabinet, upgraded granite countertops and stainless appliances which flows into the dining area and great room with gas fireplace, custom mantle and sliders to spacious rear deck. Upstairs to the third level, you will find Bedroom 2 with a full bath and tile shower, then up a few steps to the bright and spacious owners suite with vaulted ceiling, 2 closets and adjoining bath with upgraded vanity, granite countertops, custom soaking tub and stall shower. The 4th level offers bedroom 3 (currently used as an office) and a 3rd full hall bath with a tub/shower and stairs leading to a private, cozy roof deck perfect for sunbathing, watching sunsets or relaxing plus a huge storage closet. The finished basement can be accessed from the attached garage and has a half bath, enlarged closet space and laundry room with upgraded cabinets and gas line for dryer. All bedrooms have ceiling fans and highest grade padding/carpeting, lights switches have dimmers throughout, all tile is upgraded and front door has Yale Nest video doorbell and remote thermostat. Dont wait to schedule your appointment you really dont want to miss this spectacular home!
Location
State PA
County Montgomery
Area Conshohocken Boro (10605)
Zoning R2
Rooms
Other Rooms Living Room, Dining Room, Primary Bedroom, Bedroom 2, Bedroom 3, Kitchen, Family Room, Laundry, Bathroom 2, Bathroom 3, Primary Bathroom, Half Bath
Basement Daylight, Full, Fully Finished, Garage Access, Interior Access, Windows
Interior
Interior Features Kitchen - Island, Ceiling Fan(s), Stall Shower, Kitchen - Eat-In, Floor Plan - Open, Primary Bath(s), Recessed Lighting, Soaking Tub, Sprinkler System, Tub Shower, Upgraded Countertops, Window Treatments, Wood Floors, Carpet
Hot Water Electric
Heating Forced Air
Cooling Central A/C
Flooring Wood, Tile/Brick, Carpet
Fireplaces Number 1
Fireplaces Type Gas/Propane, Mantel(s)
Equipment Oven - Self Cleaning, Dishwasher, Disposal, Built-In Microwave, Dryer - Gas, Oven/Range - Gas, Stainless Steel Appliances, Washer
Fireplace Y
Window Features Energy Efficient,Low-E
Appliance Oven - Self Cleaning, Dishwasher, Disposal, Built-In Microwave, Dryer - Gas, Oven/Range - Gas, Stainless Steel Appliances, Washer
Heat Source Natural Gas
Laundry Lower Floor
Exterior
Exterior Feature Deck(s), Roof
Garage Garage - Rear Entry, Garage Door Opener, Inside Access, Oversized
Garage Spaces 1.0
Utilities Available Cable TV, Natural Gas Available, Electric Available
Waterfront N
Water Access N
Roof Type Pitched
Accessibility None
Porch Deck(s), Roof
Parking Type Attached Garage
Attached Garage 1
Total Parking Spaces 1
Garage Y
Building
Lot Description Front Yard, Rear Yard, SideYard(s)
Story 4
Foundation Concrete Perimeter
Sewer Public Sewer
Water Public
Architectural Style Contemporary
Level or Stories 4
Additional Building Above Grade, Below Grade
Structure Type Cathedral Ceilings,9'+ Ceilings,Vaulted Ceilings
New Construction N
Schools
High Schools Plymouth Whitemarsh
School District Colonial
Others
HOA Fee Include Common Area Maintenance,Lawn Maintenance,Snow Removal,Insurance,Trash
Senior Community No
Tax ID 05-00-12076-009
Ownership Fee Simple
SqFt Source Estimated
Acceptable Financing Conventional, Cash
Listing Terms Conventional, Cash
Financing Conventional,Cash
Special Listing Condition Standard
Read Less Info
Want to know what your home might be worth? Contact us for a FREE valuation!

Our team is ready to help you sell your home for the highest possible price ASAP

Bought with Brian Kang • RE/MAX Services







