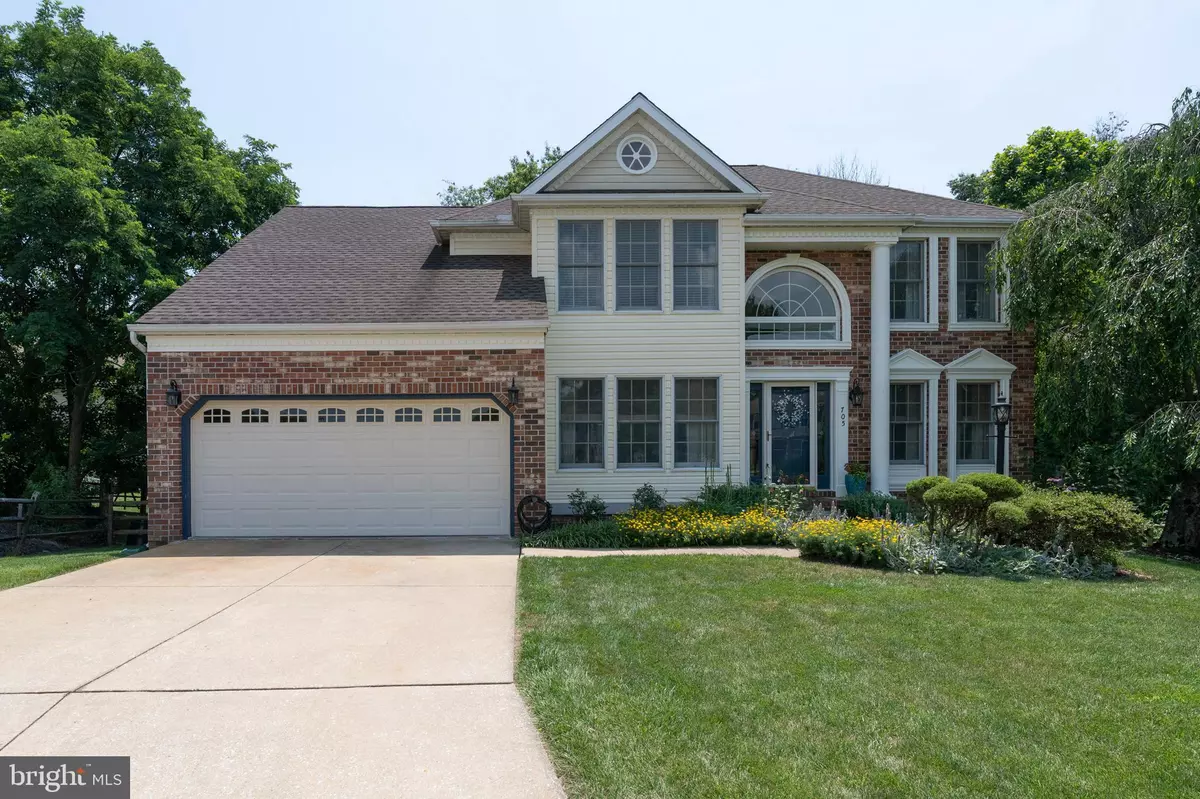$515,000
$475,000
8.4%For more information regarding the value of a property, please contact us for a free consultation.
4 Beds
3 Baths
2,302 SqFt
SOLD DATE : 08/13/2021
Key Details
Sold Price $515,000
Property Type Single Family Home
Sub Type Detached
Listing Status Sold
Purchase Type For Sale
Square Footage 2,302 sqft
Price per Sqft $223
Subdivision Valewood Estates
MLS Listing ID MDHR2000974
Sold Date 08/13/21
Style Colonial
Bedrooms 4
Full Baths 2
Half Baths 1
HOA Fees $8
HOA Y/N Y
Abv Grd Liv Area 2,302
Originating Board BRIGHT
Year Built 1992
Annual Tax Amount $4,116
Tax Year 2020
Lot Size 0.256 Acres
Acres 0.26
Property Description
Rarely does a beautiful home like this become available in Valewood Estates. Major renovation items have been handled and include newer roof and HVAC Hybrid System, Tankless Hot Water. Well maintained 2-story colonial which includes two living areas on the main floor with both a Family Room & Living Room or Office. Plenty of room for everyone to have some space. Enter into open concept 2 story foyer with large window allows plenty of light. Hardwood floors throughout the first floor. Large eat in Kitchen with updated appliances, including a built in wine cooler. Under cabinet lighting, Granite Countertops and a Island (56"x59") big enough to hold your entire Thanksgiving Dinner! All appliances convey. Dining Room off kitchen area allows tons of extra dining space. Walk out the kitchen door onto the oversized low maintenance composite deck (28'x15') overlooking the backyard and the DNR wooded area. Great place to enjoy your favorite beverage in take in the peacefulness of nature. Wait until you see the landscaping (owner is a Master Gardener), which includes a Koi pond, raised bed vegetable gardens and fully fenced backyard. Family Room is open to the kitchen allowing you to enjoy the wood burning fireplace from both the kitchen or family room. Great space for entertaining. Main floor also includes a powder room and separate laundry room. Upstairs area includes 4 Bedrooms & 2 Full Baths. Primary Bedroom is oversized and offers two walk-in closets, plus a large (11'x14") sitting area and a connected Primary Bath, with soaking tub & separate shower. Unfinished Basement offers walk out to the backyardand a clean slate for finishing for more living space or tons of storage. Walk out basement door to the stamped concrete patio (28'x15') covered by the deck. 2 Car Garage allows room to park and additional storage as well. This home is waiting for the next Buyer(s) to enjoy and love it as the current owners have for the past 25 years.
Location
State MD
County Harford
Zoning R2
Rooms
Other Rooms Living Room, Dining Room, Primary Bedroom, Bedroom 2, Bedroom 3, Bedroom 4, Kitchen, Family Room, Basement, Foyer, Laundry, Storage Room, Bathroom 2, Primary Bathroom, Half Bath
Basement Other, Rear Entrance, Walkout Level, Rough Bath Plumb
Interior
Interior Features Ceiling Fan(s), Dining Area, Family Room Off Kitchen, Formal/Separate Dining Room, Kitchen - Eat-In, Kitchen - Island, Kitchen - Table Space, Soaking Tub, Stall Shower, Walk-in Closet(s), Wood Floors, Stove - Wood
Hot Water Natural Gas, Tankless
Heating Heat Pump(s), Other
Cooling Central A/C, Ceiling Fan(s)
Fireplaces Number 1
Fireplaces Type Wood
Equipment Built-In Microwave, Dishwasher, Disposal, Dryer, Stove, Washer, Water Heater - Tankless, Refrigerator
Fireplace Y
Appliance Built-In Microwave, Dishwasher, Disposal, Dryer, Stove, Washer, Water Heater - Tankless, Refrigerator
Heat Source Electric, Other
Laundry Main Floor
Exterior
Exterior Feature Deck(s)
Parking Features Garage - Front Entry, Garage Door Opener, Additional Storage Area
Garage Spaces 2.0
Water Access N
Accessibility 2+ Access Exits
Porch Deck(s)
Attached Garage 2
Total Parking Spaces 2
Garage Y
Building
Lot Description Backs - Parkland, Backs to Trees, Landscaping, Pond
Story 2
Sewer Public Sewer
Water Public
Architectural Style Colonial
Level or Stories 2
Additional Building Above Grade, Below Grade
New Construction N
Schools
School District Harford County Public Schools
Others
Senior Community No
Tax ID 1303246701
Ownership Fee Simple
SqFt Source Assessor
Acceptable Financing Cash, Conventional, FHA, VA
Listing Terms Cash, Conventional, FHA, VA
Financing Cash,Conventional,FHA,VA
Special Listing Condition Standard
Read Less Info
Want to know what your home might be worth? Contact us for a FREE valuation!

Our team is ready to help you sell your home for the highest possible price ASAP

Bought with Christopher Blake Carroll Jr. • RE/MAX Advantage Realty







