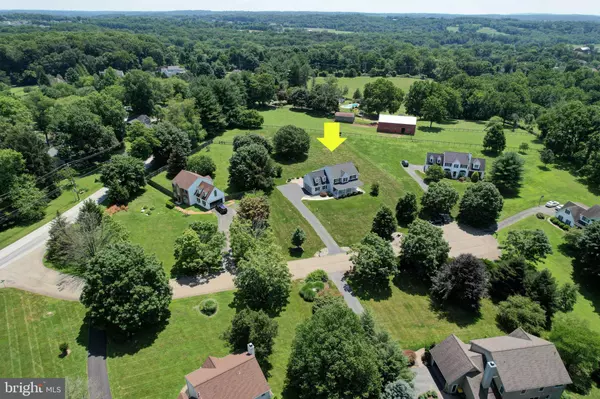$442,000
$415,000
6.5%For more information regarding the value of a property, please contact us for a free consultation.
4 Beds
3 Baths
2,472 SqFt
SOLD DATE : 08/12/2021
Key Details
Sold Price $442,000
Property Type Single Family Home
Sub Type Detached
Listing Status Sold
Purchase Type For Sale
Square Footage 2,472 sqft
Price per Sqft $178
Subdivision None Available
MLS Listing ID PACT535462
Sold Date 08/12/21
Style Colonial,Traditional
Bedrooms 4
Full Baths 2
Half Baths 1
HOA Y/N N
Abv Grd Liv Area 2,472
Originating Board BRIGHT
Year Built 1992
Annual Tax Amount $6,643
Tax Year 2020
Lot Size 1.000 Acres
Acres 1.0
Lot Dimensions 0.00 x 0.00
Property Description
Meticulously maintained and much loved home ready for you! HVAC (April 2021) Newer roof (2013) Newer Hot water heater (2016) If you see yourself in a private but neighborhood setting, this house is for you. The views from the back yard are of a gentleman farm and it is just breathtaking. The yard itself is lush and open for all the fun of BBQ's, friends, family and games. Paver patio was professionally done and its perfect. The home itself is freshly painted in most of the rooms and offers plenty space for everyone. The formal living room is to the right of entry and it flows to the breakfast room and kitchen. The formal dining room is to the left of entry and is where you will have beautiful Thanksgivings for years to come. The kitchen is a good size and features a double oven stove and good prep space on the peninsula. The addition off the back is a very large room and lends itself well to being a family room. It overlooks that awesome yard with a shade tree perfectly positioned. Bring hammock. The laundry room is the BEST. With an extra sink and a folding table/cabinet, you will rule the world. The second floor is where you will find the main bedroom with a walk in closet and beautiful bathroom with a frameless shower, decorative tile accent and recesses. Granite vanity top is sharp! There are three additional bedrooms, one is oversized that share a hall bath. Each bedroom has a really good closet with one being walk in and the others either oversized and/or with organizers. The driveway is perfect and offers tons of parking. Two car garage and security system. Clean dry basement with two separate areas.
Location
State PA
County Chester
Area New London Twp (10371)
Zoning R10
Rooms
Basement Full
Interior
Interior Features Breakfast Area, Ceiling Fan(s), Dining Area, Family Room Off Kitchen, Floor Plan - Traditional, Kitchen - Eat-In, Recessed Lighting, Walk-in Closet(s)
Hot Water Propane
Heating Forced Air
Cooling Central A/C
Flooring Carpet, Vinyl
Equipment Built-In Range, Dishwasher, Dryer, Oven - Self Cleaning, Washer, Water Heater
Fireplace N
Appliance Built-In Range, Dishwasher, Dryer, Oven - Self Cleaning, Washer, Water Heater
Heat Source Natural Gas
Exterior
Parking Features Garage Door Opener, Inside Access
Garage Spaces 2.0
Utilities Available Cable TV Available, Electric Available, Natural Gas Available, Phone Available
Water Access N
Roof Type Pitched,Shingle
Accessibility None
Attached Garage 2
Total Parking Spaces 2
Garage Y
Building
Story 2
Sewer On Site Septic
Water Well
Architectural Style Colonial, Traditional
Level or Stories 2
Additional Building Above Grade
New Construction N
Schools
School District Avon Grove
Others
Senior Community No
Tax ID 71-04 -0004.0200
Ownership Fee Simple
SqFt Source Assessor
Security Features Security System
Acceptable Financing FHA, Conventional, Cash, VA
Listing Terms FHA, Conventional, Cash, VA
Financing FHA,Conventional,Cash,VA
Special Listing Condition Standard
Read Less Info
Want to know what your home might be worth? Contact us for a FREE valuation!

Our team is ready to help you sell your home for the highest possible price ASAP

Bought with Robert Bass • Patterson-Schwartz-Hockessin






