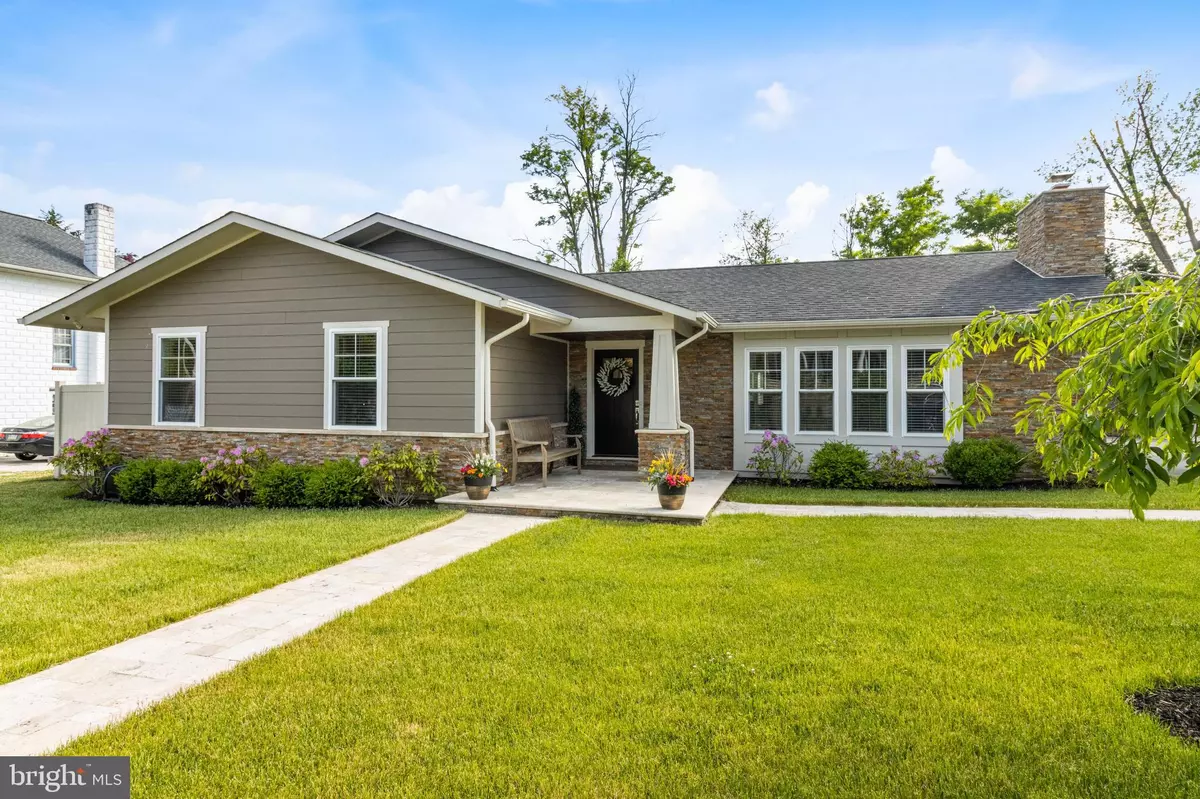$725,000
$725,000
For more information regarding the value of a property, please contact us for a free consultation.
4 Beds
4 Baths
3,977 SqFt
SOLD DATE : 10/20/2021
Key Details
Sold Price $725,000
Property Type Single Family Home
Sub Type Detached
Listing Status Sold
Purchase Type For Sale
Square Footage 3,977 sqft
Price per Sqft $182
Subdivision None Available
MLS Listing ID PAMC694990
Sold Date 10/20/21
Style Ranch/Rambler
Bedrooms 4
Full Baths 3
Half Baths 1
HOA Y/N N
Abv Grd Liv Area 3,277
Originating Board BRIGHT
Year Built 2016
Annual Tax Amount $5,640
Tax Year 2021
Lot Size 0.359 Acres
Acres 0.36
Lot Dimensions 100.00 x 0.00
Property Description
Completely Rebuilt, Stunning, 4BR, 3.5BA Custom Ranch with no stone left unturned. Chic Gourmet Chef's kitchen with 4 ovens, 48 range, large refrigerator, three pantries and 10 ft island. The whole home features extensive moldings, inch red oak hardwood floors , recessed lighting, 3 Zone HVAC, Porcelain tile in bathrooms, kitchen and basement. Extra-large master bedroom with large walk in closet and spa like ensuite master bathroom. Superb finished basement with two large storage closets and full bathroom. The exterior of this home features hardy board siding, 21 x 30 travertine patio with 2 ft high knee wall, sprinkler system and a vinyl fence around the entire house. Additional features include a central vacuum system and whole house generator. This is a MUST SEE home! IMMENSE ATTENTION TO DETAIL - Hurry and Call today to schedule your personal tour!
Location
State PA
County Montgomery
Area Upper Providence Twp (10661)
Zoning RES
Rooms
Basement Partial
Main Level Bedrooms 3
Interior
Hot Water Natural Gas
Heating Central
Cooling Central A/C
Fireplaces Number 1
Heat Source Natural Gas
Exterior
Garage Inside Access
Garage Spaces 2.0
Waterfront N
Water Access N
Accessibility None
Parking Type Attached Garage, Driveway
Attached Garage 2
Total Parking Spaces 2
Garage Y
Building
Story 1
Sewer Public Sewer
Water Public
Architectural Style Ranch/Rambler
Level or Stories 1
Additional Building Above Grade, Below Grade
New Construction N
Schools
School District Spring-Ford Area
Others
Senior Community No
Tax ID 61-00-03811-007
Ownership Fee Simple
SqFt Source Assessor
Special Listing Condition Standard
Read Less Info
Want to know what your home might be worth? Contact us for a FREE valuation!

Our team is ready to help you sell your home for the highest possible price ASAP

Bought with Adam James Popejoy • Coldwell Banker Realty







