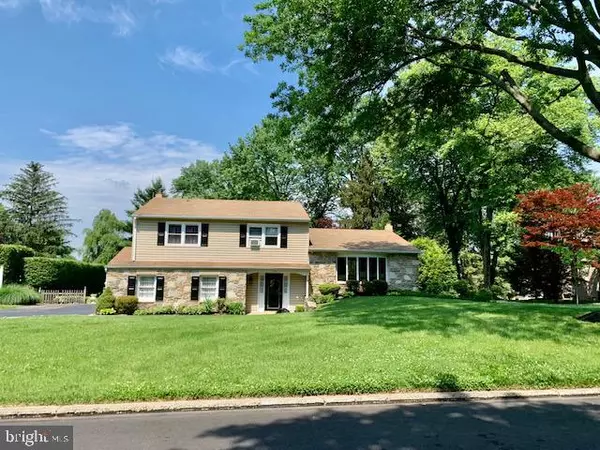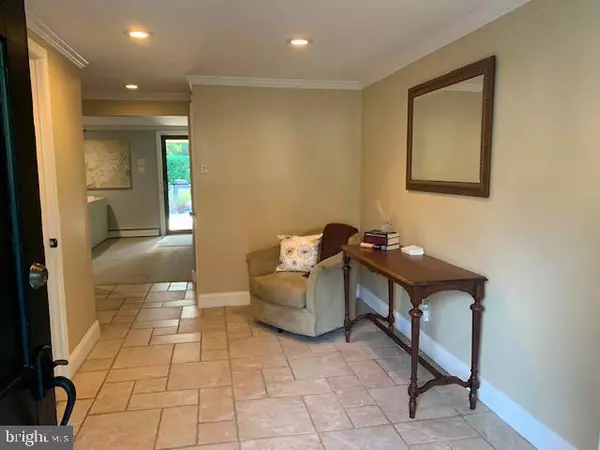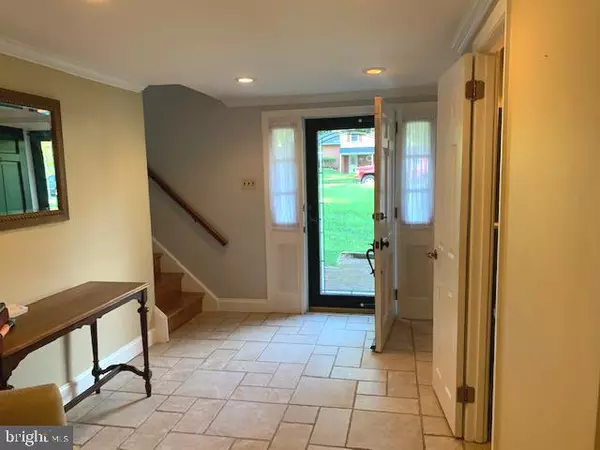$503,500
$499,900
0.7%For more information regarding the value of a property, please contact us for a free consultation.
4 Beds
3 Baths
1,568 SqFt
SOLD DATE : 08/18/2021
Key Details
Sold Price $503,500
Property Type Single Family Home
Sub Type Detached
Listing Status Sold
Purchase Type For Sale
Square Footage 1,568 sqft
Price per Sqft $321
Subdivision Pheasant Run
MLS Listing ID PABU2001516
Sold Date 08/18/21
Style Split Level
Bedrooms 4
Full Baths 2
Half Baths 1
HOA Y/N N
Abv Grd Liv Area 1,568
Originating Board BRIGHT
Year Built 1969
Annual Tax Amount $5,504
Tax Year 2020
Lot Size 0.458 Acres
Acres 0.46
Lot Dimensions 105.00 x 190.00
Property Description
Welcome Home to this well maintained 4 bedroom, 2.5 bath beauty . Your private oasis backyard retreat awaits you with gorgeous landscaping and privacy in this parklike setting to enjoy nature from your Hot Tub, Covered Patio , the pond area or firepit area that this home boasts. Located in the well sought after Council Rock School District on a quiet street off the beaten path .. Plenty of room for entertaining in this home from the amount of space to park in the oversized driveway as well as street parking. Enter through the large tiled foyer past the new powder room and laundry room into a beautiful freshly painted gathering room complete with recessed lighting, new gray carpet, a stone fireplace with a wood stove insert and crown molding. The room looks onto the beautiful gardens and park like setting. The 2nd level of this home features a Eat in Kitchen with some new stainless steel appliances and overlooks the gathering room. Hardwood floors and crown molding enhance the Formal Living Room with a new Bay window as well as the Formal Dining Room with a newer Bay window. Up the stairs from the Living Room to the next kevel are 4 large bedrooms complete with Hardwood Floors, Ceiling Fans and 2 new Bathrooms. The basement is partially finished complete with a storage room and a heater room and carpet. The electric service has been upgraded and 1 of the the 2 car garage has been altered but the tracks are still up and it can easily be converted back a 2 car garage .Be prepared to be impressed with all that this beauty has to offer from the grounds to the location so close to parks, schools, the library, shopping ,ball fields and community center. The chimney was cleaned June 2021. The heating system was serviced May, 2021. Same house at 42 Pheasant (next door)sold for $510,000 on 5/13/21.
Location
State PA
County Bucks
Area Northampton Twp (10131)
Zoning R2
Rooms
Other Rooms Living Room, Dining Room, Kitchen, Family Room, Foyer, Laundry
Basement Full, Partially Finished
Interior
Interior Features Ceiling Fan(s), Crown Moldings, Family Room Off Kitchen, Floor Plan - Open, Formal/Separate Dining Room, Kitchen - Eat-In, Recessed Lighting, Stall Shower
Hot Water Oil
Heating Hot Water
Cooling Ceiling Fan(s), Window Unit(s)
Flooring Hardwood, Ceramic Tile, Carpet, Vinyl
Fireplaces Number 1
Equipment Cooktop, Dishwasher, Oven - Wall, Water Heater, Stainless Steel Appliances, Refrigerator, Range Hood
Furnishings No
Window Features Bay/Bow
Appliance Cooktop, Dishwasher, Oven - Wall, Water Heater, Stainless Steel Appliances, Refrigerator, Range Hood
Heat Source Oil
Laundry Main Floor, Has Laundry
Exterior
Exterior Feature Patio(s)
Garage Garage Door Opener, Other
Garage Spaces 2.0
Utilities Available Cable TV, Sewer Available, Water Available
Waterfront N
Water Access N
View Garden/Lawn
Roof Type Asbestos Shingle
Accessibility 2+ Access Exits, No Stairs
Porch Patio(s)
Parking Type Attached Garage, Driveway, Off Street, On Street
Attached Garage 2
Total Parking Spaces 2
Garage Y
Building
Lot Description Front Yard, Landscaping, Level, Partly Wooded, Pond, Private, Rear Yard, Secluded
Story 3
Foundation Block
Sewer Public Sewer
Water Public
Architectural Style Split Level
Level or Stories 3
Additional Building Above Grade, Below Grade
Structure Type Dry Wall,Block Walls
New Construction N
Schools
Elementary Schools Richboro
Middle Schools Holland
High Schools Council Rock High School South
School District Council Rock
Others
Pets Allowed N
Senior Community No
Tax ID 31-043-082
Ownership Fee Simple
SqFt Source Assessor
Acceptable Financing Cash, Conventional
Listing Terms Cash, Conventional
Financing Cash,Conventional
Special Listing Condition Standard
Read Less Info
Want to know what your home might be worth? Contact us for a FREE valuation!

Our team is ready to help you sell your home for the highest possible price ASAP

Bought with Kimberly A Whitlock • BHHS Fox & Roach-Newtown







