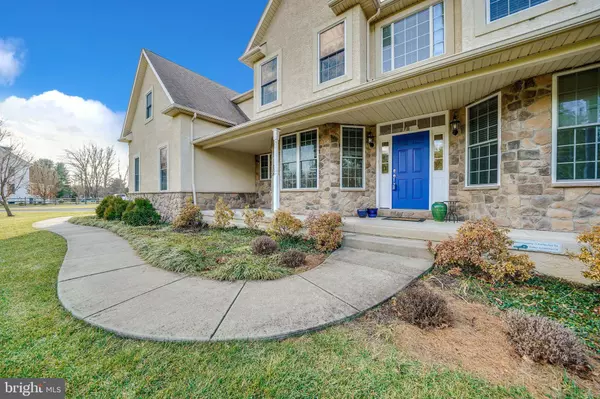$650,000
$665,000
2.3%For more information regarding the value of a property, please contact us for a free consultation.
4 Beds
5 Baths
4,494 SqFt
SOLD DATE : 06/26/2020
Key Details
Sold Price $650,000
Property Type Single Family Home
Sub Type Detached
Listing Status Sold
Purchase Type For Sale
Square Footage 4,494 sqft
Price per Sqft $144
Subdivision None Available
MLS Listing ID PACT496160
Sold Date 06/26/20
Style Transitional
Bedrooms 4
Full Baths 4
Half Baths 1
HOA Y/N N
Abv Grd Liv Area 3,594
Originating Board BRIGHT
Year Built 2009
Annual Tax Amount $8,843
Tax Year 2020
Lot Size 1.435 Acres
Acres 1.44
Lot Dimensions 0.00 x 0.00
Property Description
Fabulous semi custom elegant two story home conveniently located in the heart of Westtown. This is not a tract built home. you will be delighted by the bright open floor plan, and all the custom detail this home has to offer. Some of the upgrades include a library with built- ins and french doors, finished on the site hardwood floors through-out the first and second floors! Behold an outstanding custom kitchen with lovely granite counters upgraded stainless steel appliances double ovens, a large island plus breakfast room open to the two story family room w gas fireplace, leads to an oversized deck and patios , outside fireplace and masonry pizza oven! The gracious second floor boasts four bedrooms with three full baths plus a large laundry room on the second floor. The master bedroom suite is gorgeous! Replete with coffered ceiling, large sitting room, oversized master bath and huge walk in closet. Walk up attic with lots of storage! The backyard is level with lots of play area, Lovely finished Basement w exercise room and full bath!If that's not enough to excite you, are you ready? For the car enthusiast the oversized 3 car garage has a lift! Only an international transfer has made this awesome home available. Award winning West Chester Schools!
Location
State PA
County Chester
Area Westtown Twp (10367)
Zoning R1
Rooms
Other Rooms Dining Room, Primary Bedroom, Sitting Room, Kitchen, Library, Foyer, 2nd Stry Fam Rm, Exercise Room, Laundry, Mud Room, Recreation Room, Primary Bathroom
Basement Full, Heated, Partially Finished, Space For Rooms
Interior
Interior Features Additional Stairway, Attic, Built-Ins, Family Room Off Kitchen, Floor Plan - Open, Kitchen - Gourmet, Ceiling Fan(s), Pantry, Bathroom - Stall Shower, Upgraded Countertops, Walk-in Closet(s), Wood Floors
Cooling Central A/C
Flooring Hardwood
Fireplaces Number 2
Fireplaces Type Gas/Propane, Wood, Stone
Equipment Cooktop, Dishwasher, Oven - Double, Range Hood, Refrigerator, Stainless Steel Appliances, Built-In Microwave
Furnishings No
Fireplace Y
Window Features Double Hung,Energy Efficient
Appliance Cooktop, Dishwasher, Oven - Double, Range Hood, Refrigerator, Stainless Steel Appliances, Built-In Microwave
Heat Source Natural Gas
Laundry Upper Floor
Exterior
Exterior Feature Deck(s), Patio(s)
Garage Garage - Side Entry, Garage Door Opener, Inside Access, Oversized
Garage Spaces 3.0
Waterfront N
Water Access N
Roof Type Fiberglass
Accessibility None
Porch Deck(s), Patio(s)
Parking Type Attached Garage
Attached Garage 3
Total Parking Spaces 3
Garage Y
Building
Lot Description Level
Story 2
Sewer Public Sewer
Water Public
Architectural Style Transitional
Level or Stories 2
Additional Building Above Grade, Below Grade
Structure Type 2 Story Ceilings,9'+ Ceilings,Dry Wall
New Construction N
Schools
Elementary Schools Penn Wood
Middle Schools Stetson
High Schools West Chester Bayard Rustin
School District West Chester Area
Others
Pets Allowed Y
Senior Community No
Tax ID 67-02 -0042.0600
Ownership Fee Simple
SqFt Source Assessor
Acceptable Financing Conventional, Cash
Horse Property N
Listing Terms Conventional, Cash
Financing Conventional,Cash
Special Listing Condition Standard
Pets Description No Pet Restrictions
Read Less Info
Want to know what your home might be worth? Contact us for a FREE valuation!

Our team is ready to help you sell your home for the highest possible price ASAP

Bought with Thomas Toole III • RE/MAX Main Line-West Chester







