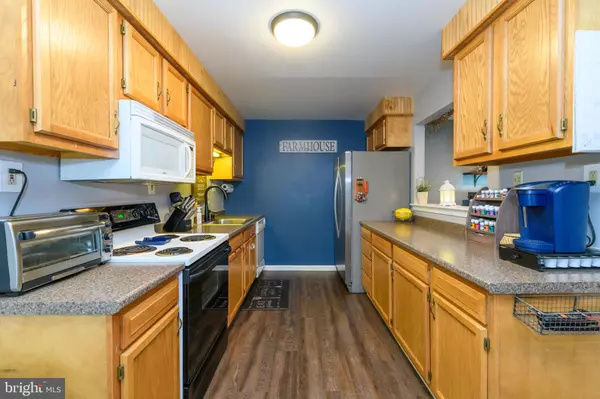$205,000
$177,500
15.5%For more information regarding the value of a property, please contact us for a free consultation.
2 Beds
2 Baths
1,420 SqFt
SOLD DATE : 07/12/2021
Key Details
Sold Price $205,000
Property Type Townhouse
Sub Type Interior Row/Townhouse
Listing Status Sold
Purchase Type For Sale
Square Footage 1,420 sqft
Price per Sqft $144
Subdivision Stonegate Village
MLS Listing ID PABU528578
Sold Date 07/12/21
Style Colonial
Bedrooms 2
Full Baths 1
Half Baths 1
HOA Fees $88/mo
HOA Y/N Y
Abv Grd Liv Area 1,420
Originating Board BRIGHT
Year Built 1972
Annual Tax Amount $3,380
Tax Year 2020
Lot Size 1,800 Sqft
Acres 0.04
Lot Dimensions 20.00 x 90.00
Property Description
Multiple Offers Received, Final offers due by Monday, 5/31 @ 2 PM. Now is your chance to own this EXCEPTIONALLY maintained townhome in the popular Stonegate Villages Community!! This home was tastefully updated with gorgeous new vinyl floors, neutral paint throughout, and a brand new HVAC system installed in 2020, so you're ready for summer! The 1st-floor offers a spacious dining room, a great room that is truly GREAT, and access to your private, fenced-in backyard. The kitchen boasts an abundance of cabinet/counter space, making meal prep a breeze. The powder room, impressively sized pantry and laundry/utility room are also conveniently located on the first floor. Upstairs are two generous-sized bedrooms with ample closet space and plenty of natural sunlight. Full-size hall bath with primary bedroom access, large linen closet, and attic space for additional storage, make this townhome everything you need for easy living! Low monthly association fees ($88M). Shopping & Commuter Friendly Location right off 309, 663, and 476!! If you are looking for move-in ready, easy living, close to everything schedule your private tour today! View interactive 360 tour! Showings Start Friday, May 28th.
Location
State PA
County Bucks
Area Richland Twp (10136)
Zoning PC
Rooms
Other Rooms Living Room, Dining Room, Primary Bedroom, Bedroom 2, Kitchen, Laundry, Primary Bathroom, Half Bath
Main Level Bedrooms 2
Interior
Interior Features Attic, Ceiling Fan(s), Pantry, Recessed Lighting
Hot Water Electric
Heating Heat Pump(s), Forced Air
Cooling Central A/C, Ceiling Fan(s)
Flooring Vinyl, Carpet
Equipment Built-In Microwave, Dishwasher, Disposal, Dryer - Electric, Oven/Range - Electric, Refrigerator, Washer, Water Heater
Furnishings No
Fireplace N
Appliance Built-In Microwave, Dishwasher, Disposal, Dryer - Electric, Oven/Range - Electric, Refrigerator, Washer, Water Heater
Heat Source Electric
Laundry Main Floor
Exterior
Exterior Feature Patio(s)
Garage Spaces 1.0
Fence Rear
Water Access N
Roof Type Asphalt
Accessibility None
Porch Patio(s)
Total Parking Spaces 1
Garage N
Building
Lot Description Level, Private
Story 2
Sewer Public Sewer
Water Public
Architectural Style Colonial
Level or Stories 2
Additional Building Above Grade, Below Grade
New Construction N
Schools
School District Quakertown Community
Others
Pets Allowed Y
HOA Fee Include Snow Removal,Trash,Lawn Care Front
Senior Community No
Tax ID 36-048-078
Ownership Fee Simple
SqFt Source Assessor
Acceptable Financing Cash, Conventional, FHA, VA
Listing Terms Cash, Conventional, FHA, VA
Financing Cash,Conventional,FHA,VA
Special Listing Condition Standard
Pets Allowed Case by Case Basis
Read Less Info
Want to know what your home might be worth? Contact us for a FREE valuation!

Our team is ready to help you sell your home for the highest possible price ASAP

Bought with Stacy Bunn • RE/MAX 440 - Doylestown






