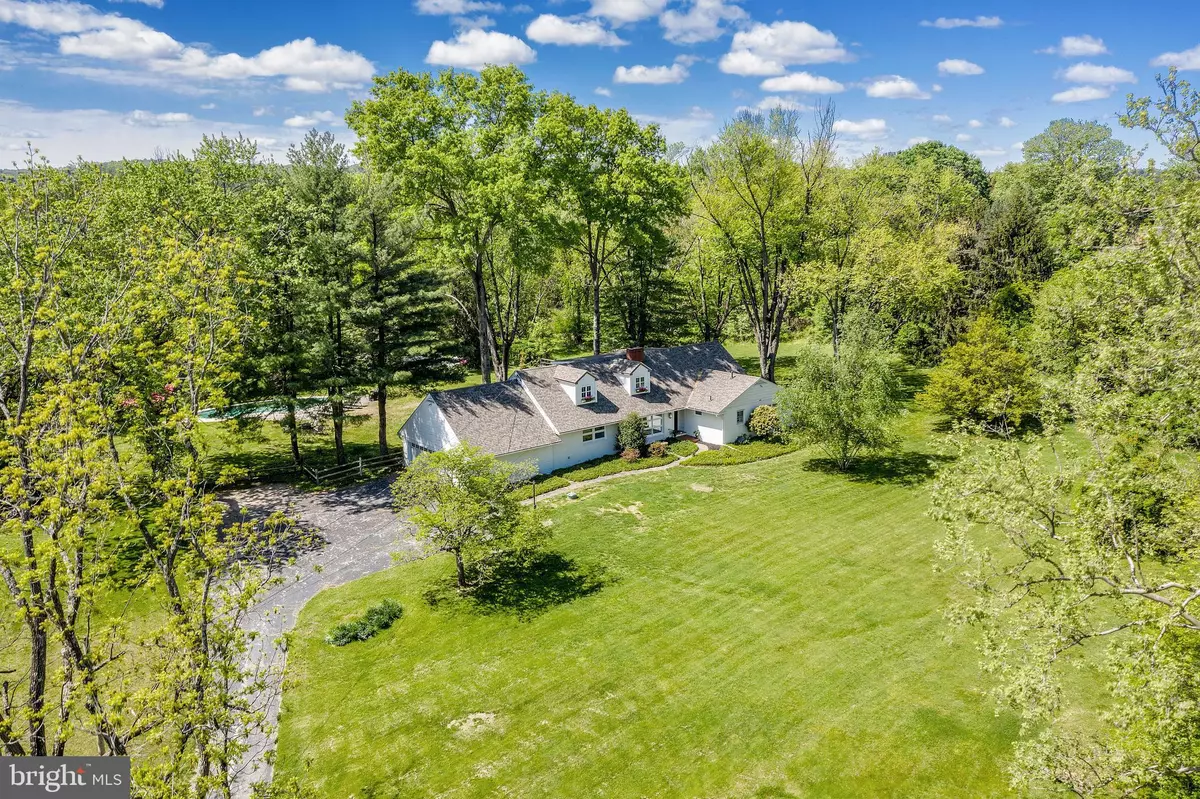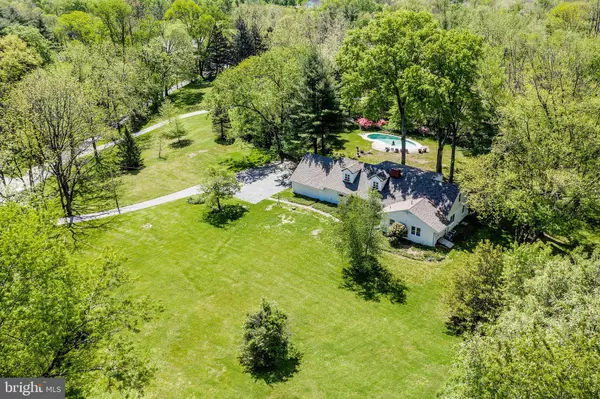$700,000
$629,000
11.3%For more information regarding the value of a property, please contact us for a free consultation.
4 Beds
4 Baths
2,984 SqFt
SOLD DATE : 07/20/2021
Key Details
Sold Price $700,000
Property Type Single Family Home
Sub Type Detached
Listing Status Sold
Purchase Type For Sale
Square Footage 2,984 sqft
Price per Sqft $234
Subdivision None Available
MLS Listing ID PACT536598
Sold Date 07/20/21
Style Cape Cod
Bedrooms 4
Full Baths 3
Half Baths 1
HOA Y/N N
Abv Grd Liv Area 2,984
Originating Board BRIGHT
Year Built 1956
Annual Tax Amount $9,329
Tax Year 2020
Lot Size 2.500 Acres
Acres 2.5
Lot Dimensions 0.00 x 0.00
Property Description
Tucked away on a private lane yet so close to all of the Phoenixville amenities. 22 Mill Rd features a 4 bedroom, 3.5 bath home beautifully renovated including a second floor addition. High end fixtures, hardwood flooring and designer choices throughout. The luxury kitchen features a farmhouse sink, custom hood and shelves, stainless appliances with beautiful quartz countertops. The new, open floor plan, has a dining area off the kitchen and a large family room with a wall of windows with a wooded view. The first floor also has a large mudroom/laundry room, large pantry, home office, 3 bedrooms and 2.5 baths. Walk upstairs to a brand new level with a large primary bedroom, separate sitting room, 3 walk in closets and bathroom with a walk in tiled shower, dual vanities and toilet closet. The full, unfinished basement has plenty of storage space and outside access via bilco door. The home sits on 2.5 tranquil acres including a small creek, an in-ground pool and plenty of space for entertaining. New roof, new HVAC, second floor addition, first floor renovation, new garage and new well tank all completed in the last 2 years. The home has also been connected to public sewer. Phoenixville School District and close proximity to Great Valley Corporate Center, KOP, shopping and restaurants. Showings begin 5/24, make your appointment today!
Location
State PA
County Chester
Area Schuylkill Twp (10327)
Zoning R10
Rooms
Basement Full, Unfinished
Main Level Bedrooms 3
Interior
Interior Features Dining Area, Floor Plan - Open, Pantry, Primary Bath(s), Recessed Lighting, Upgraded Countertops, Walk-in Closet(s), Wood Floors
Hot Water Propane
Heating Forced Air
Cooling Central A/C
Flooring Hardwood, Ceramic Tile
Fireplaces Number 1
Fireplaces Type Wood
Equipment Cooktop, Dishwasher, Oven - Double, Oven/Range - Gas, Stainless Steel Appliances
Fireplace Y
Appliance Cooktop, Dishwasher, Oven - Double, Oven/Range - Gas, Stainless Steel Appliances
Heat Source Propane - Leased
Laundry Main Floor
Exterior
Garage Garage - Side Entry
Garage Spaces 2.0
Pool In Ground
Waterfront N
Water Access N
Accessibility None
Parking Type Attached Garage
Attached Garage 2
Total Parking Spaces 2
Garage Y
Building
Story 1.5
Sewer Public Sewer
Water Well
Architectural Style Cape Cod
Level or Stories 1.5
Additional Building Above Grade, Below Grade
New Construction N
Schools
School District Phoenixville Area
Others
Senior Community No
Tax ID 27-06 -0035
Ownership Fee Simple
SqFt Source Assessor
Acceptable Financing Cash, Conventional, FHA, VA
Listing Terms Cash, Conventional, FHA, VA
Financing Cash,Conventional,FHA,VA
Special Listing Condition Standard
Read Less Info
Want to know what your home might be worth? Contact us for a FREE valuation!

Our team is ready to help you sell your home for the highest possible price ASAP

Bought with Andrea Napoli • Keller Williams Real Estate - West Chester







