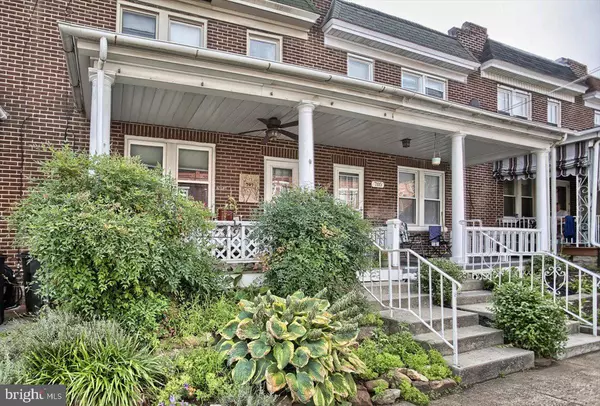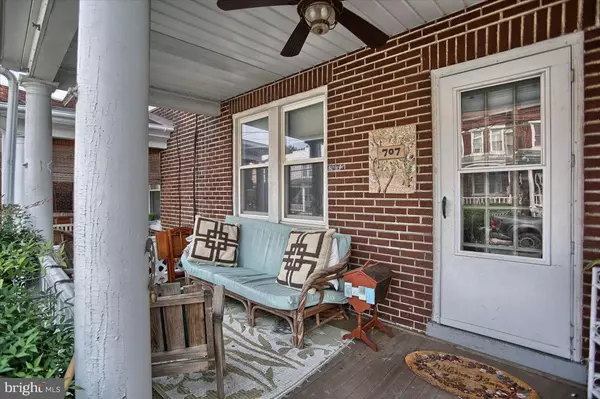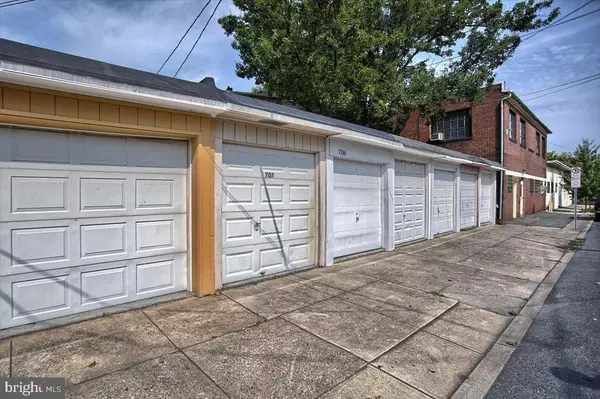$165,000
$175,000
5.7%For more information regarding the value of a property, please contact us for a free consultation.
3 Beds
1 Bath
1,080 SqFt
SOLD DATE : 09/17/2021
Key Details
Sold Price $165,000
Property Type Townhouse
Sub Type Interior Row/Townhouse
Listing Status Sold
Purchase Type For Sale
Square Footage 1,080 sqft
Price per Sqft $152
Subdivision Chestnut Hill
MLS Listing ID PALA2002474
Sold Date 09/17/21
Style Traditional
Bedrooms 3
Full Baths 1
HOA Y/N N
Abv Grd Liv Area 1,080
Originating Board BRIGHT
Year Built 1926
Annual Tax Amount $3,796
Tax Year 2021
Lot Size 871 Sqft
Acres 0.02
Lot Dimensions 0.00 x 0.00
Property Description
Nice looking row home in a convenient Chestnut Hill location. Relax on the classic Chestnut Hill front porch. This home features hardwood floors throughout and the living room features a terrific looking stone fireplace. The remodeled kitchen features quartz counter tops and a tile floor. Upstairs, there are 3 bedrooms and a full bath. The primary bedroom features exposed brick to add some nice character. Outside there is a fenced yard. The garage is in the alley behind the home and has a separate tax ID#: 339-79698-0-0000. The home and garage are being sold together. Tax amounts listed include the tax on the home and on the garage. Great price for a Chestnut Hill townhome!
Location
State PA
County Lancaster
Area Lancaster City (10533)
Zoning RESIDENTIAL
Rooms
Other Rooms Living Room, Dining Room, Bedroom 2, Bedroom 3, Kitchen, Bedroom 1, Bathroom 1
Basement Full
Interior
Interior Features Ceiling Fan(s), Floor Plan - Traditional
Hot Water Electric
Heating Hot Water, Radiator
Cooling Window Unit(s)
Flooring Hardwood
Fireplaces Number 1
Fireplace Y
Heat Source Natural Gas
Laundry Basement
Exterior
Exterior Feature Porch(es)
Parking Features Garage - Rear Entry
Garage Spaces 1.0
Fence Board, Fully
Utilities Available Cable TV Available, Electric Available, Natural Gas Available, Sewer Available, Water Available
Water Access N
Roof Type Shingle
Accessibility None
Porch Porch(es)
Total Parking Spaces 1
Garage Y
Building
Story 2
Sewer Public Sewer
Water Public
Architectural Style Traditional
Level or Stories 2
Additional Building Above Grade
New Construction N
Schools
High Schools Mccaskey Campus
School District School District Of Lancaster
Others
Senior Community No
Tax ID 339-75190-0-0000
Ownership Fee Simple
SqFt Source Assessor
Acceptable Financing Cash, Conventional, FHA
Listing Terms Cash, Conventional, FHA
Financing Cash,Conventional,FHA
Special Listing Condition Standard
Read Less Info
Want to know what your home might be worth? Contact us for a FREE valuation!

Our team is ready to help you sell your home for the highest possible price ASAP

Bought with Jennifer Rhoades • Cavalry Realty, LLC






