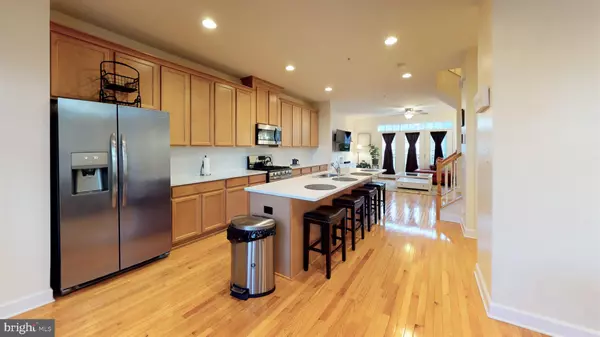$412,500
$412,500
For more information regarding the value of a property, please contact us for a free consultation.
3 Beds
4 Baths
2,054 SqFt
SOLD DATE : 01/06/2022
Key Details
Sold Price $412,500
Property Type Townhouse
Sub Type Interior Row/Townhouse
Listing Status Sold
Purchase Type For Sale
Square Footage 2,054 sqft
Price per Sqft $200
Subdivision Hamilton Park
MLS Listing ID MDCH2005448
Sold Date 01/06/22
Style Colonial,Contemporary
Bedrooms 3
Full Baths 2
Half Baths 2
HOA Fees $105/mo
HOA Y/N Y
Abv Grd Liv Area 2,054
Originating Board BRIGHT
Year Built 2018
Annual Tax Amount $4,227
Tax Year 2021
Lot Size 2,004 Sqft
Acres 0.05
Property Description
SO FRESH AND SO CLEAN! Welcome home to this Hamilton Park Community beauty. This gorgeous contemporary newly built (3 years old) brick townhome has been well maintained. It comes spacious with 3 levels, 3 bedrooms, 2 full and 2 half baths (bathroom on each level). Fully equipped with a spacious open floor plan naturally lit (recessed lighting), large gourmet double sink kitchen, stainless steel appliances, oversized island, tile backsplash, wood floor throughout the main level, and a spacious deck off the kitchen at main level backing to trees and a private fenced backyard. The garage is a 2-car front loading garage with plenty of built in storage and inside access. The basement is a walkout leading to a terrace area in the backyard that has plenty of room for entertaining or relaxing. This home comes complete with plenty of storage in unbelievable built in places. The laundry is on the upper level for your convenience with spotless carpet, well sized bedrooms, and a master closet complete with organizing shelves. All of this and more conveniently in a friendly neighborhood and close to many retailers and shops. Schedule your tour today!
Location
State MD
County Charles
Zoning RH
Rooms
Other Rooms Living Room, Dining Room, Kitchen, Family Room, Basement, Laundry
Basement Fully Finished
Interior
Interior Features Carpet, Ceiling Fan(s), Dining Area, Kitchen - Island, Pantry, Recessed Lighting, Floor Plan - Open, Wood Floors
Hot Water Natural Gas
Heating Forced Air
Cooling Central A/C
Equipment Built-In Microwave, Dishwasher, Disposal, Stainless Steel Appliances, Washer/Dryer Stacked, Refrigerator, Stove, Oven/Range - Gas, Water Heater, Dryer - Front Loading, Washer - Front Loading
Appliance Built-In Microwave, Dishwasher, Disposal, Stainless Steel Appliances, Washer/Dryer Stacked, Refrigerator, Stove, Oven/Range - Gas, Water Heater, Dryer - Front Loading, Washer - Front Loading
Heat Source Natural Gas
Laundry Upper Floor
Exterior
Exterior Feature Deck(s), Terrace
Garage Inside Access, Garage Door Opener, Garage - Front Entry
Garage Spaces 4.0
Waterfront N
Water Access N
Roof Type Composite,Shingle
Accessibility None
Porch Deck(s), Terrace
Parking Type Attached Garage, Driveway, On Street
Attached Garage 2
Total Parking Spaces 4
Garage Y
Building
Story 3
Foundation Other
Sewer Public Sewer
Water Public
Architectural Style Colonial, Contemporary
Level or Stories 3
Additional Building Above Grade, Below Grade
New Construction N
Schools
School District Charles County Public Schools
Others
HOA Fee Include Common Area Maintenance,Lawn Maintenance,Road Maintenance,Trash,Snow Removal
Senior Community No
Tax ID 0906356489
Ownership Fee Simple
SqFt Source Assessor
Security Features Carbon Monoxide Detector(s),Smoke Detector,Security System
Special Listing Condition Standard
Read Less Info
Want to know what your home might be worth? Contact us for a FREE valuation!

Our team is ready to help you sell your home for the highest possible price ASAP

Bought with Kimberly Herrewig • CENTURY 21 New Millennium







