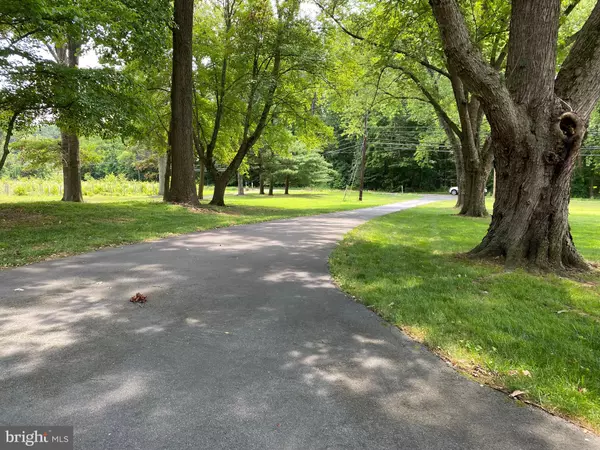$483,000
$499,900
3.4%For more information regarding the value of a property, please contact us for a free consultation.
3 Beds
3 Baths
1,854 SqFt
SOLD DATE : 09/03/2021
Key Details
Sold Price $483,000
Property Type Single Family Home
Sub Type Detached
Listing Status Sold
Purchase Type For Sale
Square Footage 1,854 sqft
Price per Sqft $260
Subdivision None Available
MLS Listing ID MDPG2005532
Sold Date 09/03/21
Style Ranch/Rambler
Bedrooms 3
Full Baths 2
Half Baths 1
HOA Y/N N
Abv Grd Liv Area 1,854
Originating Board BRIGHT
Year Built 1968
Annual Tax Amount $4,484
Tax Year 2020
Lot Size 0.940 Acres
Acres 0.94
Property Description
Rare find in upscale area of Bowie/Mitchellville, all brick rambler with 3 bedrooms, 2.5 baths, hardwood flooring throughout. Beautiful new kitchen, family room, living room and man-cave bar area with propane fireplace. Outbuildings with electric, heat & air and separate tractor barn. Home has newer roof, gutter, finished crawl space and update HVAC system. Includes tax #17070665307 & 1707665356 total land is 1.5 acres. 1 year Home Owner's Warranty! Professional photos will be updated 7/27/21 ( Building on small axle (stand) doesn't convey)
The work shop two Double door work area & storage, workshop, with electric, alarm, heat and air-conditioning, sink, hot and cold water With an outside yard hydrant. The 2nd shed drive is through both sides open for tractors or larger lawn equipment. The 3rd shed is a single door entry, still large enough to store several lawn tractors or lawn equipment
*3' tall crawlspace, with finished concrete floor, waterproofed, insulated, outside lock service entry.
*New above ground well pump and expansion tank 2020
*New 50 gallon A.O. Smith electric water heater with expansion tank 2020 (all located in the crawlspace off the ground and secure) crawlspace has lights and electrical plugs.
*Propane fireplace with its own propane tank located outside
*Heat pump train new 2019 with electric emergency back up air handler and individual room back up electric heat.
Location
State MD
County Prince Georges
Zoning RE
Rooms
Main Level Bedrooms 3
Interior
Hot Water Electric
Heating Heat Pump(s)
Cooling Central A/C
Flooring Hardwood, Laminated
Fireplaces Number 1
Fireplaces Type Gas/Propane
Equipment Built-In Microwave, Dishwasher, Exhaust Fan, Extra Refrigerator/Freezer, Oven - Wall, Oven/Range - Electric, Refrigerator, Washer/Dryer Hookups Only
Fireplace Y
Appliance Built-In Microwave, Dishwasher, Exhaust Fan, Extra Refrigerator/Freezer, Oven - Wall, Oven/Range - Electric, Refrigerator, Washer/Dryer Hookups Only
Heat Source Electric
Laundry Hookup, Main Floor
Exterior
Water Access N
Accessibility None
Garage N
Building
Lot Description Additional Lot(s), Backs to Trees, Backs - Parkland, Cleared
Story 1
Sewer Community Septic Tank, Private Septic Tank
Water Well
Architectural Style Ranch/Rambler
Level or Stories 1
Additional Building Above Grade, Below Grade
New Construction N
Schools
School District Prince George'S County Public Schools
Others
Senior Community No
Tax ID 17070665356
Ownership Fee Simple
SqFt Source Assessor
Special Listing Condition Standard
Read Less Info
Want to know what your home might be worth? Contact us for a FREE valuation!

Our team is ready to help you sell your home for the highest possible price ASAP

Bought with Julia B Sotomarino • Realty Advantage






