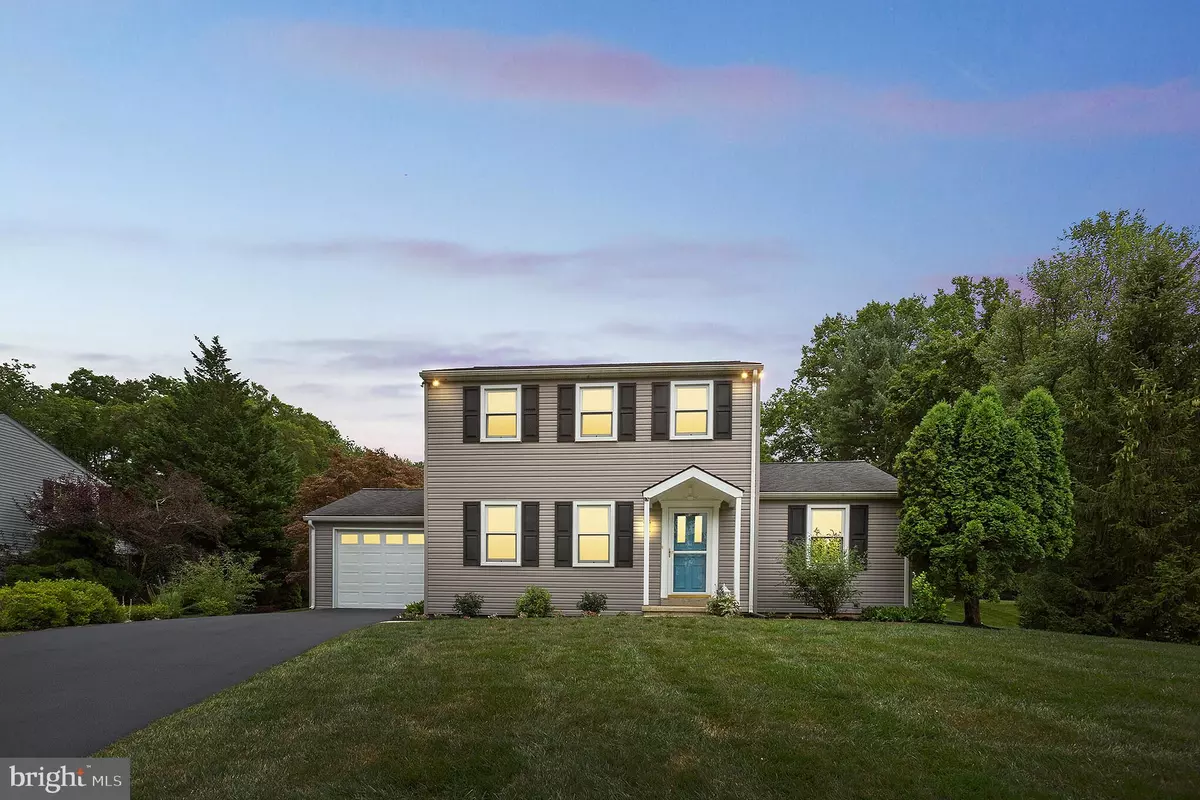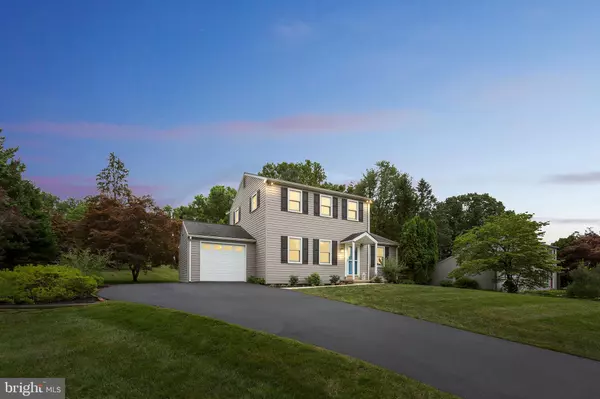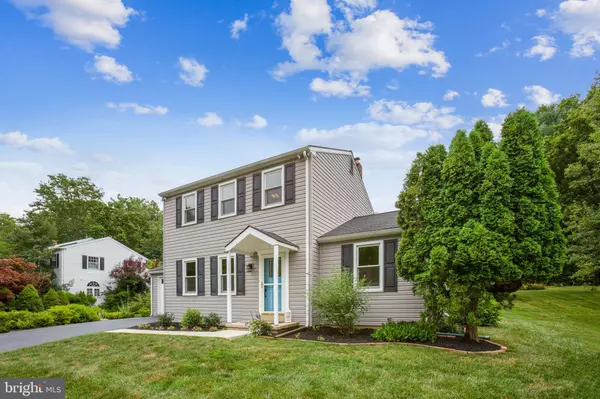$465,000
$424,900
9.4%For more information regarding the value of a property, please contact us for a free consultation.
3 Beds
2 Baths
1,962 SqFt
SOLD DATE : 08/27/2021
Key Details
Sold Price $465,000
Property Type Single Family Home
Sub Type Detached
Listing Status Sold
Purchase Type For Sale
Square Footage 1,962 sqft
Price per Sqft $237
Subdivision None Available
MLS Listing ID PACT2002848
Sold Date 08/27/21
Style Colonial
Bedrooms 3
Full Baths 1
Half Baths 1
HOA Y/N N
Abv Grd Liv Area 1,512
Originating Board BRIGHT
Year Built 1972
Annual Tax Amount $4,112
Tax Year 2021
Lot Size 0.424 Acres
Acres 0.42
Lot Dimensions 0.00 x 0.00
Property Description
This pristine, newly renovated home is not going to last long! Situated on a gorgeous lot in West Chester, this home offers 3 beds and 1.5 baths across 1,512 finished sq ft with the potential to easily add a 4th bedroom and full bathroom addition if desired. Move past the beautifully landscaped front yard and portico entry into the comfortable living room with tons of natural light hardwood floors throughout most of the home. The sun-lit dining room is to the right of the entrance, elegant with a lovely chandelier and crown molding. The completely renovated eat-in kitchen features abundant countertop space, luxury vinyl flooring, plentiful white cabinetry for storage, pantry, and stainless steel appliances. Situated at the back of the home, the spacious family room has a chair rail, ceiling fan, and access to the attached garage. Finishing off the main floor is a clean and bright half bath. The hardwood floors continue to the second level where you will find three sizable bedrooms with ceiling fans, built-in closets, and a full bath. Downstairs, the fully carpeted finished basement adds an additional 450 sq ft and offers a huge space for a recreational area, den, or home office! A laundry area is located down here as well with plenty of additional space for storage. Outside, there is a patio space, perfect for enjoying the sprawling lush yard, while the Gazebo provides a dream spot for outdoor dining. Parking is never an issue with an attached car garage and a long driveway for additional parking. Convenient access to 202 and Rt. 3 and just minutes from Oakbourne and Tyson Parks, 5 minutes from West Chester University and downtown West Chester for shopping and dining. Don't miss out, schedule an appointment today
Location
State PA
County Chester
Area West Goshen Twp (10352)
Zoning RES
Rooms
Other Rooms Living Room, Dining Room, Bedroom 2, Bedroom 3, Kitchen, Family Room, Basement, Bedroom 1, Bathroom 1, Half Bath
Basement Partially Finished
Interior
Interior Features Ceiling Fan(s)
Hot Water Natural Gas
Heating Central
Cooling Central A/C
Heat Source Natural Gas
Exterior
Garage Garage Door Opener, Inside Access, Garage - Front Entry
Garage Spaces 7.0
Waterfront N
Water Access N
Accessibility None
Parking Type Attached Garage, Driveway
Attached Garage 1
Total Parking Spaces 7
Garage Y
Building
Lot Description Backs to Trees, Front Yard, Partly Wooded, Rear Yard
Story 2
Sewer Public Sewer
Water Public
Architectural Style Colonial
Level or Stories 2
Additional Building Above Grade, Below Grade
New Construction N
Schools
School District West Chester Area
Others
Senior Community No
Tax ID 52-05 -0188.1200
Ownership Fee Simple
SqFt Source Assessor
Special Listing Condition Standard
Read Less Info
Want to know what your home might be worth? Contact us for a FREE valuation!

Our team is ready to help you sell your home for the highest possible price ASAP

Bought with Michael P Ciunci • KW Greater West Chester







