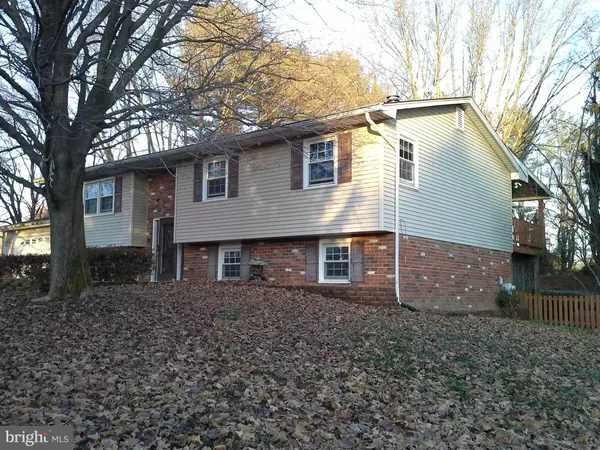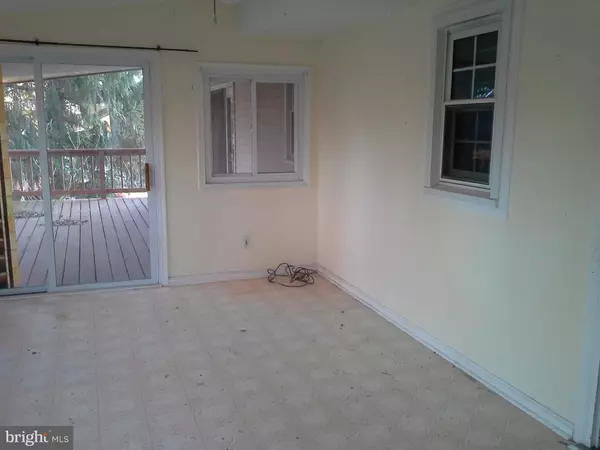$320,000
$325,000
1.5%For more information regarding the value of a property, please contact us for a free consultation.
4 Beds
3 Baths
2,325 SqFt
SOLD DATE : 10/14/2020
Key Details
Sold Price $320,000
Property Type Single Family Home
Sub Type Detached
Listing Status Sold
Purchase Type For Sale
Square Footage 2,325 sqft
Price per Sqft $137
Subdivision Brierwood
MLS Listing ID MDHR241838
Sold Date 10/14/20
Style Bi-level
Bedrooms 4
Full Baths 3
HOA Y/N N
Abv Grd Liv Area 1,262
Originating Board BRIGHT
Year Built 1971
Annual Tax Amount $3,533
Tax Year 2020
Lot Size 0.931 Acres
Acres 0.93
Lot Dimensions 130.00 x
Property Description
Lets look at the benefits- Wonderful location, location, location on peaceful street, large room sizes, wonderful schools, huge attached garage, lower level family room with freestanding fireplace, walkout to patio, furnace just a few years old, newer water heater, deck, fenced yard area. Pretty nice lot extends beyond the back fence. This home just needs your imagination to bring it back to the showplace it once was. Paint would go a long way, but take a look to build your "to do" list . Priced to reflect the needed updates.
Location
State MD
County Harford
Zoning AG
Rooms
Other Rooms Living Room, Dining Room, Kitchen, Family Room, Sun/Florida Room, Utility Room, Workshop
Basement Full, Heated, Walkout Level
Main Level Bedrooms 3
Interior
Hot Water Electric
Heating Forced Air
Cooling Central A/C
Heat Source Oil
Exterior
Exterior Feature Deck(s)
Garage Garage - Front Entry
Garage Spaces 2.0
Waterfront N
Water Access N
Accessibility None
Porch Deck(s)
Parking Type Attached Garage, Driveway
Attached Garage 2
Total Parking Spaces 2
Garage Y
Building
Story 2
Sewer Septic Exists
Water Well
Architectural Style Bi-level
Level or Stories 2
Additional Building Above Grade, Below Grade
New Construction N
Schools
Elementary Schools Youths Benefit
Middle Schools Fallston
High Schools Fallston
School District Harford County Public Schools
Others
Senior Community No
Tax ID 1303117480
Ownership Fee Simple
SqFt Source Assessor
Special Listing Condition Standard
Read Less Info
Want to know what your home might be worth? Contact us for a FREE valuation!

Our team is ready to help you sell your home for the highest possible price ASAP

Bought with J. Nicholas D'Ambrosia • Long & Foster Real Estate, Inc.







