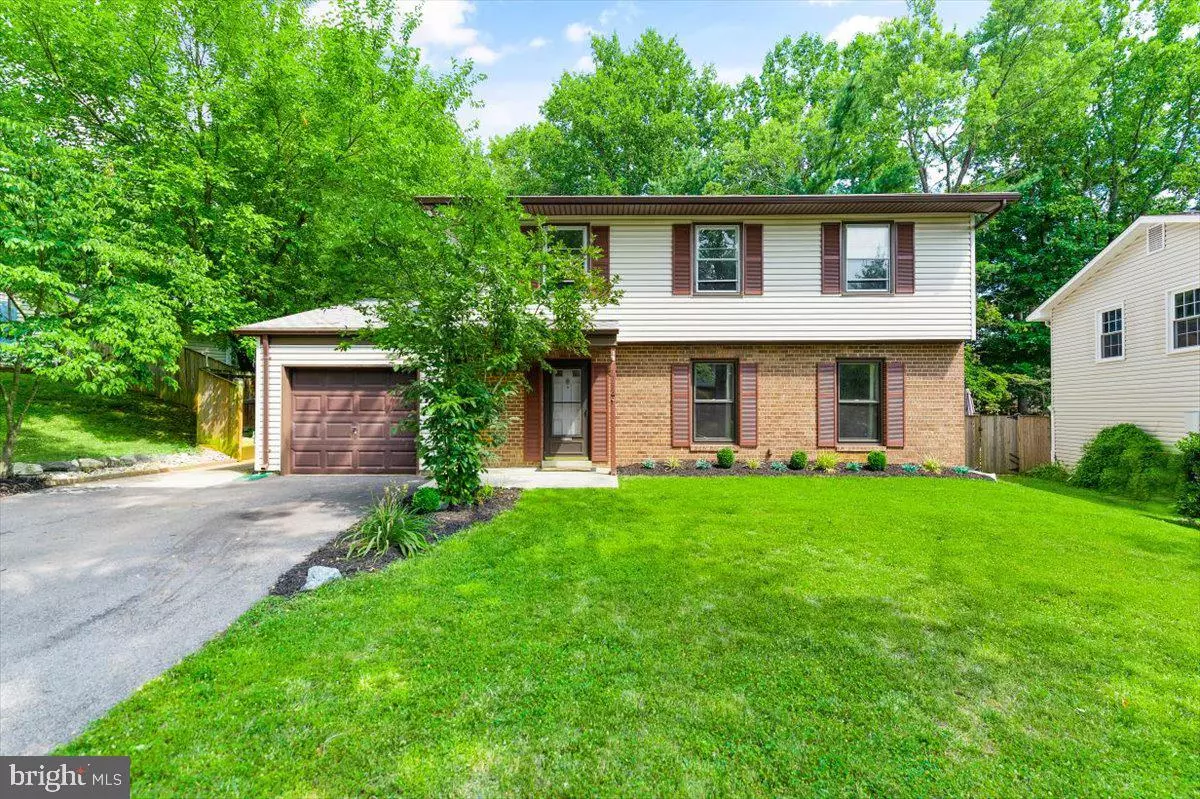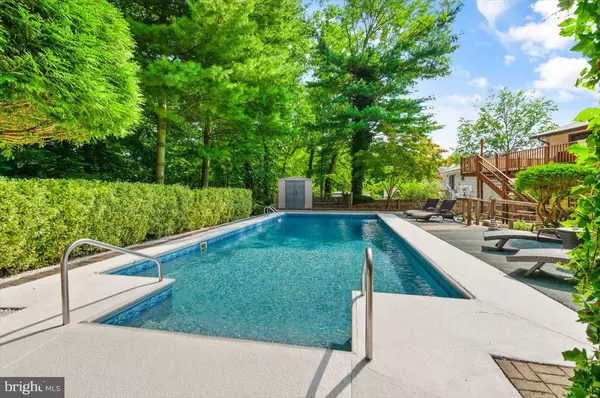$515,000
$515,000
For more information regarding the value of a property, please contact us for a free consultation.
4 Beds
3 Baths
1,923 SqFt
SOLD DATE : 10/22/2021
Key Details
Sold Price $515,000
Property Type Single Family Home
Sub Type Detached
Listing Status Sold
Purchase Type For Sale
Square Footage 1,923 sqft
Price per Sqft $267
Subdivision Crofton Meadows
MLS Listing ID MDAA2003224
Sold Date 10/22/21
Style Colonial
Bedrooms 4
Full Baths 2
Half Baths 1
HOA Fees $11/ann
HOA Y/N Y
Abv Grd Liv Area 1,923
Originating Board BRIGHT
Year Built 1975
Annual Tax Amount $4,442
Tax Year 2021
Lot Size 9,241 Sqft
Acres 0.21
Property Description
Welcome to your beautiful new home located in the lovely community of Crofton Meadows in Crofton, Maryland.
Approaching the home, you will be pleased by the charming curb appeal. This handsome home offers bright green grass, beautifully matured trees, and some expertly placed landscaping right in your front yard.
Your new home features 4 bedrooms and 2.5 bathrooms over 1,923 square feet. This home shows genuine pride of ownership with significant upgrades and renovations and is sure to impress today's most discerning buyer.
Entering the home, you are greeted by a spacious foyer and gleaming hardwood flooring that flows gorgeously throughout the formal living room and dining room. Your dining room is quite elegant, providing you with stunning chair-rail detail and some beautiful overhead lighting. It offers the perfect place to host dinner parties and create family memories. Your kitchen offers lots of space for extra convenience while cooking and excellent storage capabilities as well to go along with your all-black appliances and cozy corner breakfast area.
The main level of this home also features a stylish bar area, which is a real hidden gem as it makes for the perfect location to entertain your friends as you play a game of cards or watch the big game on TV.
You also have direct access to your backyard on the main level, which holds the luxurious escape you've been searching your whole life for. With an enormous heated in-ground pool, a pool deck, a diving board, and a pool shed, you have everything you need for summertime pool parties and relaxing days in the sun, but that isn't all this gorgeous oasis offers. Your backyard also features an 800-gallon koi fish pond with a filtration system and a magnificent water fountain that is certain to add some lovely serenity to your haven.
The upper level of the home features all 4 bedrooms, making certain the entire family is able to stay together, and the primary suite offers a wonderful ensuite bathroom and direct access to your massive rear deck. The deck comes equipped with a staircase and it also overlooks your pool, as well as the rest of the beauty that is hidden away within your backyard.
Every aspect of this home has been carefully thought out and lovingly maintained, and it truly must be seen in person to appreciate all its beautiful charm.
**OPEN HOUSE WEDNESDAY 09/22 6PM-8PM **
Masks are required to tour this home. Please do not attend if you have, or are exhibiting COVID-19 symptoms.
Location
State MD
County Anne Arundel
Zoning R5
Direction North
Rooms
Other Rooms Living Room, Dining Room, Primary Bedroom, Bedroom 2, Bedroom 3, Bedroom 4, Kitchen, Family Room, Laundry, Bathroom 2, Primary Bathroom, Half Bath
Interior
Interior Features Carpet, Ceiling Fan(s), Combination Kitchen/Dining, Dining Area, Floor Plan - Traditional, Kitchen - Eat-In, Kitchen - Table Space, Primary Bath(s), Tub Shower, Upgraded Countertops, Window Treatments, Wood Floors, Chair Railings
Hot Water Natural Gas
Heating Heat Pump(s)
Cooling Central A/C
Flooring Carpet, Ceramic Tile, Hardwood
Equipment Built-In Microwave, Cooktop, Dishwasher, Disposal, Dryer, Humidifier, Oven - Wall, Refrigerator, Washer, Water Heater
Furnishings No
Fireplace N
Appliance Built-In Microwave, Cooktop, Dishwasher, Disposal, Dryer, Humidifier, Oven - Wall, Refrigerator, Washer, Water Heater
Heat Source Natural Gas
Laundry Has Laundry, Dryer In Unit, Washer In Unit
Exterior
Exterior Feature Deck(s), Patio(s)
Parking Features Garage - Front Entry
Garage Spaces 1.0
Fence Rear, Wood, Privacy
Pool In Ground, Heated
Utilities Available Cable TV Available, Electric Available, Sewer Available, Water Available, Phone Available, Natural Gas Available
Amenities Available Tot Lots/Playground
Water Access N
View Street, Garden/Lawn
Roof Type Composite,Shingle
Street Surface Paved
Accessibility None
Porch Deck(s), Patio(s)
Road Frontage City/County
Attached Garage 1
Total Parking Spaces 1
Garage Y
Building
Lot Description Front Yard, Rear Yard, SideYard(s), Pond, Poolside
Story 2
Foundation Slab
Sewer Public Sewer
Water Public
Architectural Style Colonial
Level or Stories 2
Additional Building Above Grade, Below Grade
Structure Type Dry Wall
New Construction N
Schools
Elementary Schools Crofton Meadows
Middle Schools Crofton
High Schools Crofton
School District Anne Arundel County Public Schools
Others
Pets Allowed Y
HOA Fee Include Trash,Snow Removal
Senior Community No
Tax ID 020220706594703
Ownership Fee Simple
SqFt Source Assessor
Security Features Main Entrance Lock
Acceptable Financing FHA, VA, Cash, Conventional
Horse Property N
Listing Terms FHA, VA, Cash, Conventional
Financing FHA,VA,Cash,Conventional
Special Listing Condition Standard
Pets Allowed Case by Case Basis
Read Less Info
Want to know what your home might be worth? Contact us for a FREE valuation!

Our team is ready to help you sell your home for the highest possible price ASAP

Bought with Ester DiGiovanni • Long & Foster Real Estate, Inc.







