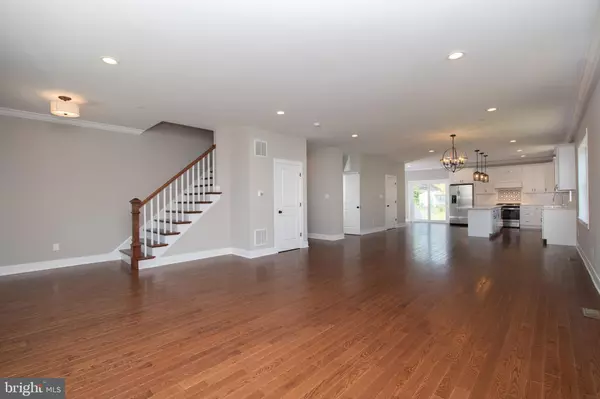$625,000
$619,900
0.8%For more information regarding the value of a property, please contact us for a free consultation.
4 Beds
3 Baths
3,240 SqFt
SOLD DATE : 05/27/2021
Key Details
Sold Price $625,000
Property Type Single Family Home
Sub Type Detached
Listing Status Sold
Purchase Type For Sale
Square Footage 3,240 sqft
Price per Sqft $192
Subdivision None Available
MLS Listing ID PADE544404
Sold Date 05/27/21
Style Colonial
Bedrooms 4
Full Baths 2
Half Baths 1
HOA Y/N N
Abv Grd Liv Area 2,400
Originating Board BRIGHT
Year Built 1935
Annual Tax Amount $4,682
Tax Year 2020
Lot Size 8,320 Sqft
Acres 0.19
Lot Dimensions 45.37 x 240.00
Property Description
Truly one of the best Springfield has to offer situated in the heart of town! Reconstructed from the foundation up, this stunning colonial leaves little to be desired now offering over 3200 sq ft of living space! The front portico and porch draw you in from the curb and it does not disappoint once inside. The main floor level is expansive allowing for a true open concept living space with hardwood running from front to back and impressive 9ft ceilings. The living, dining, and kitchen space are open as a "great room" design to allow for ideal entertainment. The custom kitchen features 42" cabinetry with crown molding, timeless subway tile backsplash, decorative wood range hood, 9' island, farmhouse pendants and sink, and Quartz counters complete with a small breakfast nook and pantry. Completing the main level are convenient and separate powder and laundry rooms. The upper level features a generous primary bedroom with vaulted ceilings, multiple closets including a walk-in, and must see en-suite bath with double vanity and shower with seamless glass and tilework. Down the hall are 3 additional bedrooms, all generous in size, and a hall bathroom. The lower level with an egress window allows for 800 sq ft of additional living and entertain space. Additional amenities include roughly 15x24 paver patio, 240 feet deep lot, state of the art smart main electrical panel, all new flooring, insulation, roof, siding, plumbing, electrical, multi-zone HVAC, and more! Not to mention walking distance to the new state of the art High School, as well as middle school, Saxer Ave shops and restaurants/bars, and so much more make this a MUST see today!
Location
State PA
County Delaware
Area Springfield Twp (10442)
Zoning RES
Rooms
Other Rooms Living Room, Dining Room, Bedroom 2, Bedroom 3, Bedroom 4, Kitchen, Family Room, Breakfast Room, Bedroom 1
Basement Partial
Interior
Hot Water Electric
Heating Hot Water
Cooling Central A/C
Fireplace N
Heat Source Natural Gas
Laundry Main Floor
Exterior
Waterfront N
Water Access N
Accessibility None
Parking Type Driveway
Garage N
Building
Story 2
Sewer Public Sewer
Water Public
Architectural Style Colonial
Level or Stories 2
Additional Building Above Grade, Below Grade
New Construction N
Schools
School District Springfield
Others
Senior Community No
Tax ID 42-00-02609-00
Ownership Fee Simple
SqFt Source Assessor
Special Listing Condition Standard
Read Less Info
Want to know what your home might be worth? Contact us for a FREE valuation!

Our team is ready to help you sell your home for the highest possible price ASAP

Bought with Colleen Marie Dignam • Keller Williams Real Estate-Langhorne







