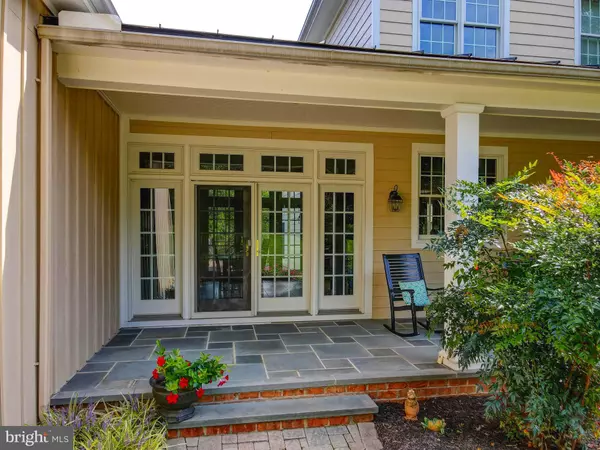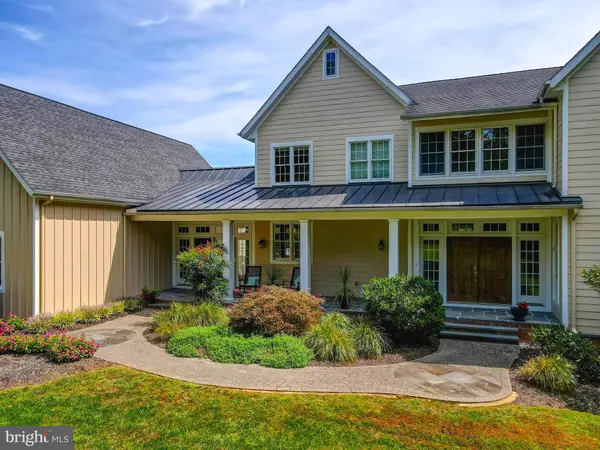$1,038,000
$1,099,000
5.6%For more information regarding the value of a property, please contact us for a free consultation.
4 Beds
4 Baths
4,476 SqFt
SOLD DATE : 01/19/2022
Key Details
Sold Price $1,038,000
Property Type Single Family Home
Sub Type Detached
Listing Status Sold
Purchase Type For Sale
Square Footage 4,476 sqft
Price per Sqft $231
Subdivision Majestic Knolls
MLS Listing ID MDCR2002344
Sold Date 01/19/22
Style Farmhouse/National Folk
Bedrooms 4
Full Baths 2
Half Baths 2
HOA Y/N N
Abv Grd Liv Area 4,476
Originating Board BRIGHT
Year Built 2004
Annual Tax Amount $8,020
Tax Year 2021
Lot Size 11.659 Acres
Acres 11.66
Property Description
Serene living at its best. Nestled on 11+ acres this custom built contemporary farmhouse designed by Austin Childs features over 4400 square feet of finished living space. Be welcomed by the gorgeous bluestone front porch and inviting double-door entryway. This light-filled home is an entertainer's dream with one room flowing into the next. Gorgeous random width red oak flooring is abundant in this 4 bedroom, 2 full and 2 half bath home. Cooking in this kitchen is a delight with stainless steel appliances, custom natural cherry cabinets, a warming drawer perfect for hosting dinner parties and a large kitchen island overlooking the sunken family room and wood burning fireplace . A first floor office can be easily converted to a billiards room. Huge bonus room over the attached garage can function as a 5th bedroom, playroom or additional office. Step outside the kitchen onto the gorgeous wraparound deck and revel in the sprawling yard. Perfect for playing sports, roasting marshmallows at the fire pit or hiking through the woods and by the stream located right on the property. Built with energy efficiency in mind. This house boasts geothermal HVAC with 3 zones, Anderson windows and doors, 2x6 walls, blown-in insulation between the walls, James Hardie siding, and Trex decking just to name a few. An extra detached 3 car garage/barn with another bonus room on top provides ample opportunity for storing extra cars, tractors, etc. Transform the lower level which runs the full length of the house with lots of natural light to your heart's desire. It features 4 full length windows and walk-out. Close to Falls Road and minutes from Hunt Valley.
Location
State MD
County Carroll
Zoning RESIDENTIAL
Rooms
Other Rooms Living Room, Dining Room, Kitchen, 2nd Stry Fam Rm, Office, Recreation Room
Basement Unfinished, Walkout Level, Windows, Space For Rooms, Rear Entrance, Poured Concrete, Outside Entrance, Interior Access, Rough Bath Plumb, Full
Interior
Interior Features Breakfast Area, Butlers Pantry, Ceiling Fan(s), Family Room Off Kitchen, Floor Plan - Open, Kitchen - Eat-In, Kitchen - Gourmet, Kitchen - Island, Soaking Tub, Upgraded Countertops, Window Treatments
Hot Water Electric
Heating Heat Pump(s)
Cooling Geothermal, Central A/C
Flooring Hardwood, Ceramic Tile, Carpet
Fireplaces Number 1
Equipment Built-In Microwave, Dishwasher, Dryer, Oven - Double, Stainless Steel Appliances, Washer, Water Heater
Appliance Built-In Microwave, Dishwasher, Dryer, Oven - Double, Stainless Steel Appliances, Washer, Water Heater
Heat Source Geo-thermal
Exterior
Exterior Feature Deck(s), Porch(es)
Garage Garage - Front Entry, Garage - Rear Entry, Garage Door Opener, Inside Access, Oversized
Garage Spaces 13.0
Fence Invisible
Utilities Available Electric Available, Cable TV, Phone, Water Available
Waterfront N
Water Access N
View Trees/Woods, Scenic Vista, Garden/Lawn, Creek/Stream
Roof Type Architectural Shingle,Metal
Street Surface Paved
Accessibility 36\"+ wide Halls, Level Entry - Main
Porch Deck(s), Porch(es)
Parking Type Attached Garage, Detached Garage, Driveway
Attached Garage 2
Total Parking Spaces 13
Garage Y
Building
Story 3.5
Foundation Block
Sewer Private Septic Tank
Water Well
Architectural Style Farmhouse/National Folk
Level or Stories 3.5
Additional Building Above Grade, Below Grade
New Construction N
Schools
School District Carroll County Public Schools
Others
Senior Community No
Tax ID 0708065446
Ownership Fee Simple
SqFt Source Assessor
Acceptable Financing Cash, Conventional, FHA, VA
Listing Terms Cash, Conventional, FHA, VA
Financing Cash,Conventional,FHA,VA
Special Listing Condition Standard
Read Less Info
Want to know what your home might be worth? Contact us for a FREE valuation!

Our team is ready to help you sell your home for the highest possible price ASAP

Bought with James T Weiskerger • Next Step Realty







