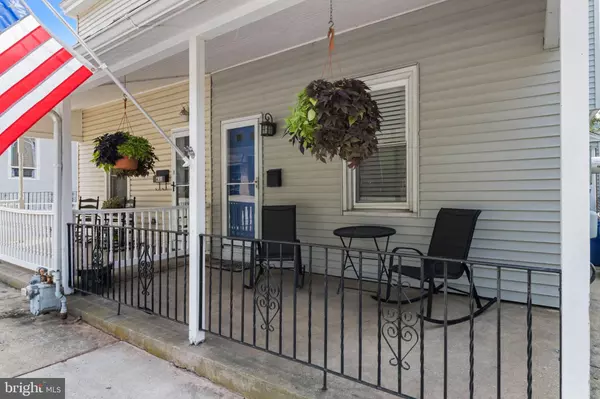$315,000
$319,900
1.5%For more information regarding the value of a property, please contact us for a free consultation.
4 Beds
2 Baths
1,513 SqFt
SOLD DATE : 02/10/2022
Key Details
Sold Price $315,000
Property Type Single Family Home
Sub Type Twin/Semi-Detached
Listing Status Sold
Purchase Type For Sale
Square Footage 1,513 sqft
Price per Sqft $208
Subdivision Conshohocken
MLS Listing ID PAMC2011604
Sold Date 02/10/22
Style Straight Thru
Bedrooms 4
Full Baths 2
HOA Y/N N
Abv Grd Liv Area 1,513
Originating Board BRIGHT
Year Built 1920
Annual Tax Amount $2,363
Tax Year 2021
Lot Size 2,500 Sqft
Acres 0.06
Lot Dimensions 20.00 x 0.00
Property Description
437 Ford Street is ready for new owners! This West Conshohocken porch front twin has been meticulously maintained and recently refreshed by its current owners. Enter into the completely open concept living room which boasts beautifully refinished oak hardwood floors that reflect tons of natural light throughout the entire first floor. The living room flows nicely into the dining space which is large enough for the whole family to enjoy a meal, and is equipped with a modern ceiling fan and a ductless mini-split A/C which keeps the whole first floor cool during the hotter months. Beyond the dining room you will find the updated kitchen which is made up on white shaker style cabinets, modern bamboo wood flooring, Corian countertops, custom subway tile backsplash and also allows access to the rear deck. The first floor is rounded out with a laundry room and a modern 3 piece bathroom with glass surround stall shower. As you make your way out onto the rear deck you will immediately notice the quiet and secluded backyard with amazing views beyond the back fence. The deck is large enough for gatherings and family meals. The steps on the deck provide access to the rear yard, which is very large for the area and is a great space to entertain or simply unwind. The 2nd floor is made up of 3 large bedrooms with w/w carpeting, ample closet space and original wood bedroom and bathroom doors. The 4-piece bathroom has been updated but still retains some of the original charm of the home. The 4th bedroom makes up the entire spacious third story of this home; this room can also double as a playroom or office. The basement of this home has very tall ceilings and would make for a great secondary living space (if finished) and also allows access to the rear yard. This home is centrally located within walking distance of the shopping and restaurants in Conshohocken. 437 Ford also allows easy access to highways (76/276/476) and public transportation (busses and trains). Make your appointment today!
Location
State PA
County Montgomery
Area West Conshohocken Boro (10624)
Zoning GA
Rooms
Other Rooms Living Room, Dining Room, Primary Bedroom, Bedroom 2, Bedroom 3, Kitchen, Bedroom 1, Other
Basement Full, Unfinished, Outside Entrance
Interior
Interior Features Ceiling Fan(s)
Hot Water Natural Gas
Heating Hot Water, Radiator
Cooling Wall Unit, Ductless/Mini-Split, Window Unit(s)
Flooring Wood, Fully Carpeted
Equipment Dishwasher, Oven/Range - Gas, Refrigerator, Washer, Dryer
Fireplace N
Appliance Dishwasher, Oven/Range - Gas, Refrigerator, Washer, Dryer
Heat Source Natural Gas
Laundry Main Floor
Exterior
Exterior Feature Deck(s), Porch(es), Breezeway
Waterfront N
Water Access N
Roof Type Pitched,Shingle
Accessibility 2+ Access Exits
Porch Deck(s), Porch(es), Breezeway
Parking Type On Street
Garage N
Building
Lot Description Rear Yard
Story 3
Foundation Stone
Sewer Public Sewer
Water Public
Architectural Style Straight Thru
Level or Stories 3
Additional Building Above Grade, Below Grade
New Construction N
Schools
High Schools Upper Merion
School District Upper Merion Area
Others
Senior Community No
Tax ID 24-00-01132-005
Ownership Fee Simple
SqFt Source Assessor
Acceptable Financing Cash, Conventional, FHA, VA
Listing Terms Cash, Conventional, FHA, VA
Financing Cash,Conventional,FHA,VA
Special Listing Condition Standard
Read Less Info
Want to know what your home might be worth? Contact us for a FREE valuation!

Our team is ready to help you sell your home for the highest possible price ASAP

Bought with Jeffrey J Colahan • Re/Max One Realty







