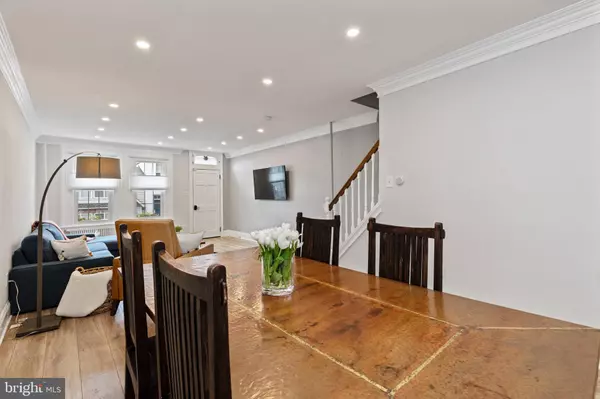$430,000
$419,900
2.4%For more information regarding the value of a property, please contact us for a free consultation.
3 Beds
2 Baths
1,680 SqFt
SOLD DATE : 10/12/2021
Key Details
Sold Price $430,000
Property Type Townhouse
Sub Type Interior Row/Townhouse
Listing Status Sold
Purchase Type For Sale
Square Footage 1,680 sqft
Price per Sqft $255
Subdivision Conshohocken
MLS Listing ID PAMC2005998
Sold Date 10/12/21
Style Straight Thru
Bedrooms 3
Full Baths 2
HOA Y/N N
Abv Grd Liv Area 1,680
Originating Board BRIGHT
Year Built 1870
Annual Tax Amount $2,293
Tax Year 2021
Lot Size 1,790 Sqft
Acres 0.04
Lot Dimensions 15.00 x 0.00
Property Description
Welcome to 318 E. Hector Street! A tastefully updated, 3-bedroom, 2 full bath home.
From the minute you walk in, you will realize the love and care that has been put into
this home. The current owners transformed the first floor into a glorious open floor plan
with new flooring, new radiators, and recessed lighting. The front to back open concept
provides a wonderful setting for entertaining and family gatherings, and the open
concept allows for a large dining area. The amply sized kitchen is bright and clean and
features stainless steel appliances and new pantry cabinets. When you ascend to the
second floor, you are greeted by a large dressing area which gives way to an oversized
full bath. The updated bathroom features two sinks, two vanities and tile flooring. Two
large bedrooms and a hall closet round out the remainder of the second floor, with
period details in the hardwood floor and doors which add to the home’s character. Walk
up to the third floor, where you’ll find the private master bedroom. Occupying the
entirety of the floor, the room has plenty space for a king-sized bed and multiple sitting
areas to hang after a long day. The finished basement received several updates and
features a living area, full bath, laundry area, and storage; it works as a great play area
for the young ones, or a place to watch the game. Off the kitchen, a door leads to the
outside walk, and a backyard featuring a two-level patio. A few steps up from the upper
patio is a garage, which is great for parking your car and/or storing any outside
equipment. New roof (2019), newer heater (2013). Walking distance to many
restaurants, public transit, playgrounds, parks, and shopping and it is in close proximity
to major highways. Very low taxes! This home has been meticulously cared for, and it will show. Book
your appointment today!
Location
State PA
County Montgomery
Area Conshohocken Boro (10605)
Zoning R3
Rooms
Other Rooms Dining Room, Primary Bedroom, Bedroom 2, Bedroom 3, Kitchen, Family Room, Basement, Foyer, Laundry, Full Bath
Basement Fully Finished
Interior
Interior Features Ceiling Fan(s), Dining Area, Floor Plan - Open, Recessed Lighting, Tub Shower, Wood Floors
Hot Water Natural Gas
Heating Steam
Cooling Wall Unit, Ceiling Fan(s)
Flooring Hardwood, Tile/Brick
Equipment Cooktop, Built-In Microwave, Dishwasher, Water Heater, Washer, Stainless Steel Appliances, Refrigerator, Dryer
Appliance Cooktop, Built-In Microwave, Dishwasher, Water Heater, Washer, Stainless Steel Appliances, Refrigerator, Dryer
Heat Source Natural Gas
Laundry Lower Floor
Exterior
Garage Garage - Front Entry
Garage Spaces 1.0
Utilities Available Cable TV
Waterfront N
Water Access N
Accessibility None
Parking Type Detached Garage, On Street
Total Parking Spaces 1
Garage Y
Building
Story 3.5
Sewer Public Sewer
Water Public
Architectural Style Straight Thru
Level or Stories 3.5
Additional Building Above Grade, Below Grade
New Construction N
Schools
School District Colonial
Others
Senior Community No
Tax ID 05-00-05300-005
Ownership Fee Simple
SqFt Source Assessor
Acceptable Financing Cash, Conventional, FHA, VA
Listing Terms Cash, Conventional, FHA, VA
Financing Cash,Conventional,FHA,VA
Special Listing Condition Standard
Read Less Info
Want to know what your home might be worth? Contact us for a FREE valuation!

Our team is ready to help you sell your home for the highest possible price ASAP

Bought with sarabeth O'Hara • Crest Real Estate, Ltd.







