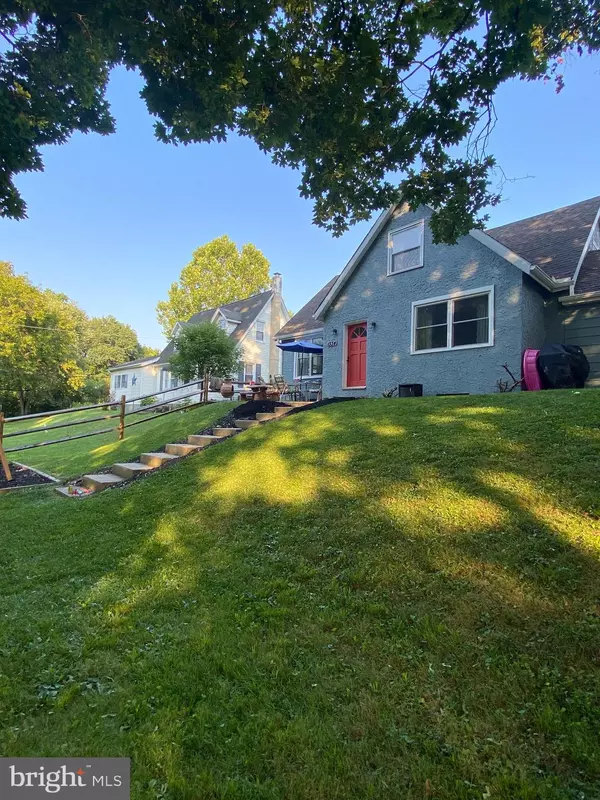$229,000
$229,000
For more information regarding the value of a property, please contact us for a free consultation.
4 Beds
2 Baths
1,624 SqFt
SOLD DATE : 10/12/2021
Key Details
Sold Price $229,000
Property Type Single Family Home
Sub Type Detached
Listing Status Sold
Purchase Type For Sale
Square Footage 1,624 sqft
Price per Sqft $141
Subdivision Westwood
MLS Listing ID PACT2004120
Sold Date 10/12/21
Style Cape Cod
Bedrooms 4
Full Baths 2
HOA Y/N N
Abv Grd Liv Area 1,624
Originating Board BRIGHT
Year Built 1958
Annual Tax Amount $4,392
Tax Year 2021
Lot Size 7,200 Sqft
Acres 0.17
Lot Dimensions 0.00 x 0.00
Property Description
Welcome home to this lovely 4 bedroom 2 bath home in the Westwood Community. There have been upgrades galore in this property-- including the newly fenced yard for your outdoor relaxation, the home has recently gone from oil heat to electric, upgraded windows, new gutters, new well tank with newer well pump as well. Roof is 7 years old.
When you enter the home you're immediately welcomed by the large, open kitchen. You will continue into the playroom/additional living area and living room with brick fireplace, the master bedroom, additional bedroom and full bathroom are all on the main floor. The second floor has large storage area, two more bedrooms and a full bathroom. The laundry is on the basement level.
Does your family love the outdoors?
Winter or Summer this home will delight!
The hill in the front yard is the BEST for sledding in the winter and at the very front of the yard, you will find a small babbling creek that adds to the peaceful tranquility of your firepit area in Summer!
Sellers require adequate time to find suitable new housing.
Home will be available once sellers can secure new housing.
(Would consider renting back from new buyers)
Location
State PA
County Chester
Area Valley Twp (10338)
Zoning R2
Direction South
Rooms
Other Rooms Living Room, Primary Bedroom, Bedroom 2, Bedroom 3, Kitchen, Family Room, Bedroom 1, Other, Attic
Basement Full
Main Level Bedrooms 2
Interior
Interior Features Ceiling Fan(s), Water Treat System, Kitchen - Eat-In
Hot Water Natural Gas
Heating Baseboard - Electric
Cooling Central A/C
Flooring Wood, Fully Carpeted, Laminated
Fireplaces Number 1
Fireplaces Type Brick
Equipment Built-In Range, Built-In Microwave
Fireplace Y
Window Features Replacement
Appliance Built-In Range, Built-In Microwave
Heat Source Electric
Laundry Basement
Exterior
Garage Spaces 3.0
Fence Wood, Split Rail
Waterfront N
Water Access N
Roof Type Shingle
Accessibility None
Parking Type Driveway
Total Parking Spaces 3
Garage N
Building
Lot Description Sloping
Story 1.5
Foundation Concrete Perimeter
Sewer Public Sewer
Water Well
Architectural Style Cape Cod
Level or Stories 1.5
Additional Building Above Grade, Below Grade
New Construction N
Schools
High Schools Coatesville Area Senior
School District Coatesville Area
Others
Senior Community No
Tax ID 38-05F-0086
Ownership Fee Simple
SqFt Source Assessor
Acceptable Financing Conventional, VA, FHA 203(b), USDA, Cash
Listing Terms Conventional, VA, FHA 203(b), USDA, Cash
Financing Conventional,VA,FHA 203(b),USDA,Cash
Special Listing Condition Standard
Read Less Info
Want to know what your home might be worth? Contact us for a FREE valuation!

Our team is ready to help you sell your home for the highest possible price ASAP

Bought with Robert Barker • Keller Williams Elite







