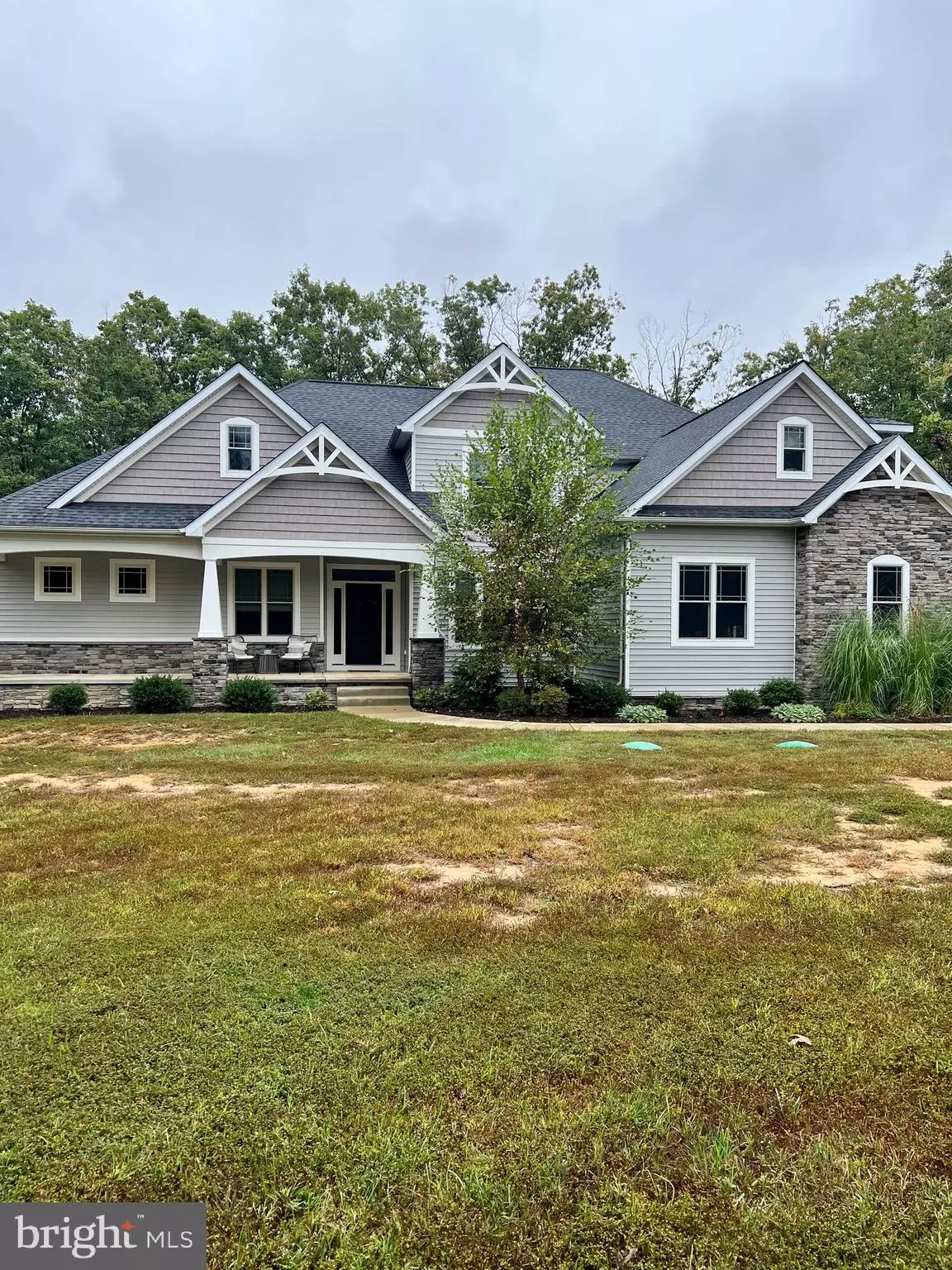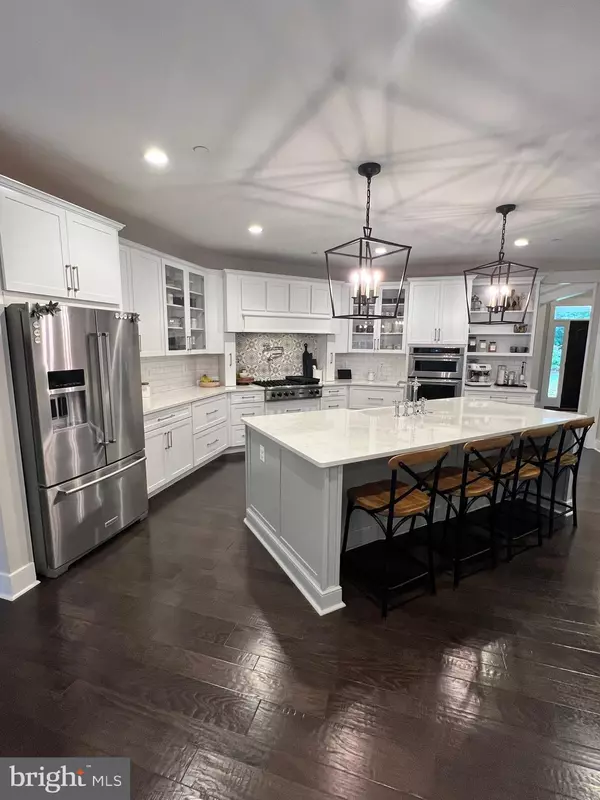$825,000
$799,900
3.1%For more information regarding the value of a property, please contact us for a free consultation.
5 Beds
4 Baths
4,021 SqFt
SOLD DATE : 11/10/2022
Key Details
Sold Price $825,000
Property Type Single Family Home
Sub Type Detached
Listing Status Sold
Purchase Type For Sale
Square Footage 4,021 sqft
Price per Sqft $205
Subdivision Big Chestnut
MLS Listing ID MDSM2009900
Sold Date 11/10/22
Style Colonial
Bedrooms 5
Full Baths 3
Half Baths 1
HOA Fees $50/ann
HOA Y/N Y
Abv Grd Liv Area 4,021
Originating Board BRIGHT
Year Built 2018
Annual Tax Amount $6,106
Tax Year 2022
Lot Size 1.730 Acres
Acres 1.73
Property Description
You may have seen this house....or maybe one like it in the luxury homes magazine. So much to offer here. The kitchen is a dream. Quartz counter tops, stainless appliances, pot filler over the 4 burner/2 burner grill stove. Huge Island with a lot of other counter space. All open concept with large living room with gas fireplace with TV over that conveys, breakfast table area that leads to a screened porch with ceiling fan, and did I mention the 1st floor Primary Bedroom? Connecting beautiful bathroom with glass shower and air/jacuzzi tub, dual vanity, and walk in closets. 4 large bedrooms upstairs with walkin closets and 2 bathrooms. HUGE unfinished basement with rough in that could add a lot more living space. TV above fireplace conveys and turns into a picture if wanted. Three car garage with utility sink and openers and completely wired for high speed internet. This home was designed by current owners and you'll be able to tell the pride before and after the completion.
Location
State MD
County Saint Marys
Zoning RPD
Rooms
Other Rooms Living Room, Dining Room, Kitchen, Basement, Breakfast Room, Bedroom 1, Laundry, Office
Basement Connecting Stairway, Interior Access, Sump Pump, Unfinished, Walkout Level
Main Level Bedrooms 1
Interior
Interior Features Breakfast Area, Carpet, Ceiling Fan(s), Combination Dining/Living, Combination Kitchen/Living, Crown Moldings, Dining Area, Entry Level Bedroom, Family Room Off Kitchen, Floor Plan - Open, Formal/Separate Dining Room, Kitchen - Gourmet, Kitchen - Island, Recessed Lighting, Sprinkler System, Upgraded Countertops, Walk-in Closet(s)
Hot Water Tankless, Propane
Heating Heat Pump - Electric BackUp
Cooling Central A/C, Heat Pump(s)
Fireplaces Number 1
Fireplaces Type Gas/Propane
Equipment Built-In Microwave, Cooktop, Dishwasher, Dryer, Washer, Water Heater - Tankless, Stainless Steel Appliances, Six Burner Stove, Refrigerator, Icemaker, Oven - Wall
Fireplace Y
Appliance Built-In Microwave, Cooktop, Dishwasher, Dryer, Washer, Water Heater - Tankless, Stainless Steel Appliances, Six Burner Stove, Refrigerator, Icemaker, Oven - Wall
Heat Source Electric
Laundry Dryer In Unit, Washer In Unit
Exterior
Garage Garage - Side Entry
Garage Spaces 7.0
Waterfront N
Water Access N
View Trees/Woods, Street
Accessibility Level Entry - Main
Parking Type Attached Garage, Driveway
Attached Garage 3
Total Parking Spaces 7
Garage Y
Building
Lot Description Backs to Trees
Story 2
Foundation Concrete Perimeter
Sewer Private Septic Tank
Water Well
Architectural Style Colonial
Level or Stories 2
Additional Building Above Grade, Below Grade
New Construction N
Schools
School District St. Mary'S County Public Schools
Others
Senior Community No
Tax ID 1903077187
Ownership Fee Simple
SqFt Source Assessor
Acceptable Financing FHA, Conventional, Cash, Rural Development, USDA, VA
Listing Terms FHA, Conventional, Cash, Rural Development, USDA, VA
Financing FHA,Conventional,Cash,Rural Development,USDA,VA
Special Listing Condition Standard
Read Less Info
Want to know what your home might be worth? Contact us for a FREE valuation!

Our team is ready to help you sell your home for the highest possible price ASAP

Bought with Cynthia J Ballard • CENTURY 21 New Millennium







