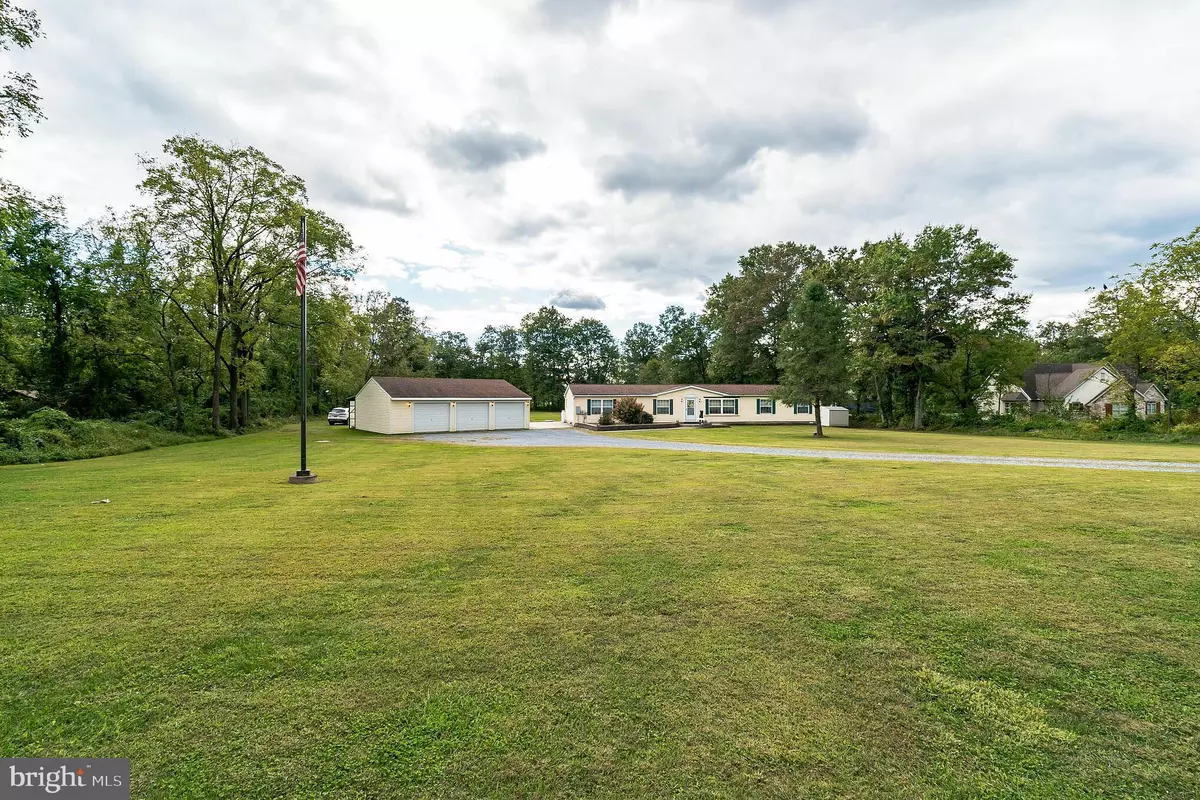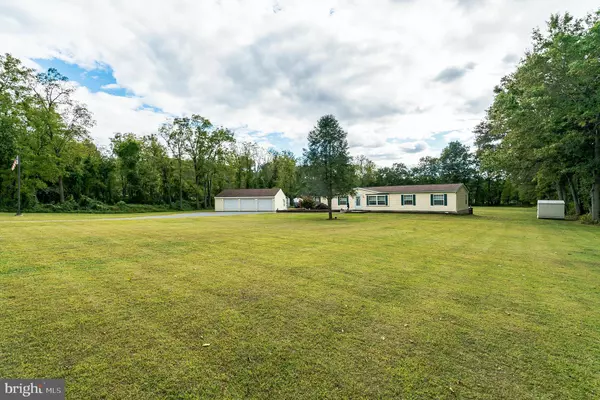$390,000
$389,900
For more information regarding the value of a property, please contact us for a free consultation.
4 Beds
3 Baths
2,128 SqFt
SOLD DATE : 11/18/2022
Key Details
Sold Price $390,000
Property Type Single Family Home
Sub Type Detached
Listing Status Sold
Purchase Type For Sale
Square Footage 2,128 sqft
Price per Sqft $183
Subdivision None Available
MLS Listing ID PABK2022276
Sold Date 11/18/22
Style Ranch/Rambler,Modular/Pre-Fabricated
Bedrooms 4
Full Baths 2
Half Baths 1
HOA Y/N N
Abv Grd Liv Area 2,128
Originating Board BRIGHT
Year Built 1998
Annual Tax Amount $4,411
Tax Year 2022
Lot Size 3.020 Acres
Acres 3.02
Lot Dimensions 0.00 x 0.00
Property Description
Immaculate! best describes this first time offered by original owners ranch style with 4 bedrooms 2.5 bathrooms. Cathedral ceilings and the dry stack stone to ceiling wood burning fireplace are the focal point as you enter through the front door. The flow of this home works great as the main bedroom is at the opposite end of the plan from the other bedrooms. The 4th bedroom could be used as an office or play room. Kitchen was recently remodeled with top quality materials including soft close drawers and pull out shelves w new ss appliances and countertop and ceramic tile floor. The newer high quality carpeting comes with a warranty. In 2013 roof was completely replaced w 50 year shingles, the heater replaced 4 years ago, a new hot water heater 2021,a new well pump and tank 2021 to name a few or the updated features of this energy efficient home. Outside features include over 1100 sq ft of trex decking accented with a paver interlocking patio and sitting walls. The 3 car oversized garage is well built and has garage door openers and high ceilings with its own separate heater and tank. Pride of ownership is evident in this move in condition updated home on 3 acres.
Location
State PA
County Berks
Area Earl Twp (10242)
Zoning RESIDENTIAL
Rooms
Main Level Bedrooms 4
Interior
Interior Features Carpet, Dining Area, Floor Plan - Open, Formal/Separate Dining Room, Kitchen - Island, Skylight(s), Upgraded Countertops, Walk-in Closet(s)
Hot Water Electric
Heating Forced Air
Cooling Central A/C
Flooring Ceramic Tile, Carpet
Fireplaces Number 1
Fireplaces Type Stone, Wood
Equipment Built-In Microwave, Dishwasher, Dryer - Electric, Exhaust Fan, Oven - Self Cleaning, Oven/Range - Electric, Stainless Steel Appliances, Washer, Water Heater
Fireplace Y
Window Features Energy Efficient,Insulated,Screens,Skylights
Appliance Built-In Microwave, Dishwasher, Dryer - Electric, Exhaust Fan, Oven - Self Cleaning, Oven/Range - Electric, Stainless Steel Appliances, Washer, Water Heater
Heat Source Oil, Wood
Laundry Main Floor
Exterior
Parking Features Garage - Front Entry, Garage Door Opener, Oversized
Garage Spaces 11.0
Pool Above Ground, Vinyl
Utilities Available Cable TV, Phone, Phone Connected
Water Access N
Roof Type Architectural Shingle
Accessibility 32\"+ wide Doors, Level Entry - Main, No Stairs
Total Parking Spaces 11
Garage Y
Building
Lot Description Backs to Trees, Front Yard, Level, Partly Wooded, Rear Yard, Road Frontage, SideYard(s)
Story 1
Foundation Crawl Space
Sewer On Site Septic
Water Well
Architectural Style Ranch/Rambler, Modular/Pre-Fabricated
Level or Stories 1
Additional Building Above Grade, Below Grade
Structure Type Cathedral Ceilings
New Construction N
Schools
School District Boyertown Area
Others
Pets Allowed Y
Senior Community No
Tax ID 42-0000-00-00-0068
Ownership Fee Simple
SqFt Source Assessor
Acceptable Financing Cash, Conventional, VA
Horse Property N
Listing Terms Cash, Conventional, VA
Financing Cash,Conventional,VA
Special Listing Condition Standard
Pets Allowed No Pet Restrictions
Read Less Info
Want to know what your home might be worth? Contact us for a FREE valuation!

Our team is ready to help you sell your home for the highest possible price ASAP

Bought with Kristin Rivera • Keller Williams Platinum Realty






