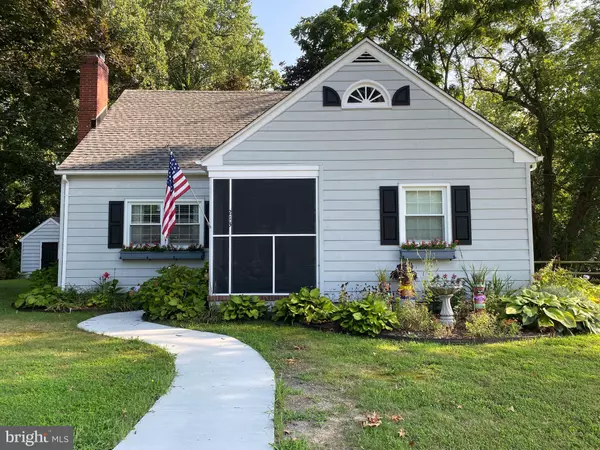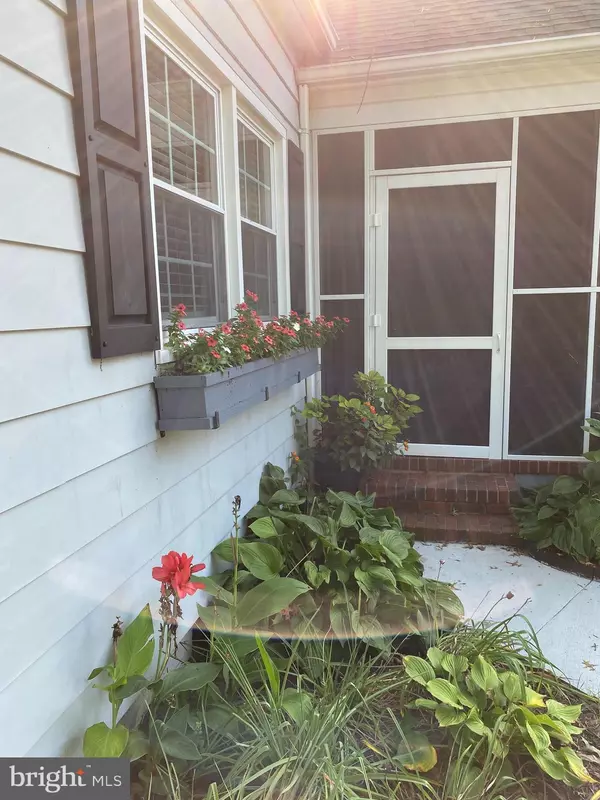$290,000
$285,000
1.8%For more information regarding the value of a property, please contact us for a free consultation.
3 Beds
2 Baths
1,569 SqFt
SOLD DATE : 10/28/2021
Key Details
Sold Price $290,000
Property Type Single Family Home
Sub Type Detached
Listing Status Sold
Purchase Type For Sale
Square Footage 1,569 sqft
Price per Sqft $184
Subdivision Centreville Heights
MLS Listing ID MDQA2000874
Sold Date 10/28/21
Style Cape Cod
Bedrooms 3
Full Baths 1
Half Baths 1
HOA Y/N N
Abv Grd Liv Area 1,569
Originating Board BRIGHT
Year Built 1953
Annual Tax Amount $2,842
Tax Year 2021
Lot Size 10,361 Sqft
Acres 0.24
Property Description
CHARMING, CHARACHTER AND COTTAGE all wrapped up in this Centreville home. Centreville Heights one of the towns favorite neighborhoods has an opening. What's better than this is also listed is the adjacent buildable lot (217 Oak St) which for years previous owners have enjoyed the space. Curbside appeal looks like a fairy tail home & may just be the best in the neighborhood with a new sidewalk, window boxes , landscaping. and a new roof! Lots of wow factors here with beautiful redone kitchen and upstairs bath just a few years ago. Coziness all over the home especially as you enter the gathering room with a wood burning fireplace (stainless-steel relined approx $6,000 just prior to current owners purchase). Wood floors throughout (except kitchen luxury vinyl plank/baths vinyl) in this 3br/1.5 bath home. The first floor also has a separate dining room, laundry area, a room perfect for a home office/den and a first floor bedroom which is currently used as another living area/sports memorabilia room. Upstairs 2 more bedrooms( one more of a loft type), half bath and an extra large walking closet. The basement is the footprint of home with walkout stairs to rear yard, tons of storage and a few rooms to get creative with. A large deck in the backyard overlooking trees and nature to relax on and make memories! 1 shed in back yard for extra storage. An easy walk into historic downtown Centreville full of history, a beautiful town wharf, restaurants, shopping and more. This will be a popular home for sure on the shore!!
****Sellers would strongly consider a short rent back period/Seller Home of Choice Addendum
****Buildable Lot adjacent at 217 Elm offered for sale MDQA2000884
Location
State MD
County Queen Annes
Zoning R-2
Rooms
Other Rooms Living Room, Dining Room, Primary Bedroom, Bedroom 2, Bedroom 3, Kitchen, Den, Laundry, Attic, Full Bath, Half Bath
Basement Outside Entrance, Rear Entrance, Connecting Stairway, Full, Unfinished, Walkout Stairs
Main Level Bedrooms 1
Interior
Interior Features Attic, Dining Area, Built-Ins, Floor Plan - Open, Floor Plan - Traditional, Entry Level Bedroom, Tub Shower, Upgraded Countertops, Wood Floors
Hot Water Oil
Heating Hot Water
Cooling None
Flooring Hardwood, Luxury Vinyl Plank, Vinyl
Fireplaces Number 1
Fireplaces Type Fireplace - Glass Doors, Wood
Equipment Dryer, Oven/Range - Electric, Refrigerator, Washer, Built-In Microwave, Exhaust Fan
Fireplace Y
Appliance Dryer, Oven/Range - Electric, Refrigerator, Washer, Built-In Microwave, Exhaust Fan
Heat Source Oil
Laundry Has Laundry, Main Floor, Washer In Unit, Dryer In Unit
Exterior
Exterior Feature Deck(s), Porch(es), Screened
Water Access N
View Trees/Woods
Roof Type Architectural Shingle
Accessibility None
Porch Deck(s), Porch(es), Screened
Garage N
Building
Lot Description Backs to Trees, Front Yard, Interior, Landscaping, SideYard(s)
Story 3
Foundation Other
Sewer Public Sewer
Water Public
Architectural Style Cape Cod
Level or Stories 3
Additional Building Above Grade, Below Grade
New Construction N
Schools
Elementary Schools Call School Board
Middle Schools Centerville
High Schools Queen Anne'S County
School District Queen Anne'S County Public Schools
Others
Senior Community No
Tax ID 1803000370
Ownership Fee Simple
SqFt Source Assessor
Special Listing Condition Standard
Read Less Info
Want to know what your home might be worth? Contact us for a FREE valuation!

Our team is ready to help you sell your home for the highest possible price ASAP

Bought with Kathleen M Higginbotham • Keller Williams Flagship of Maryland






