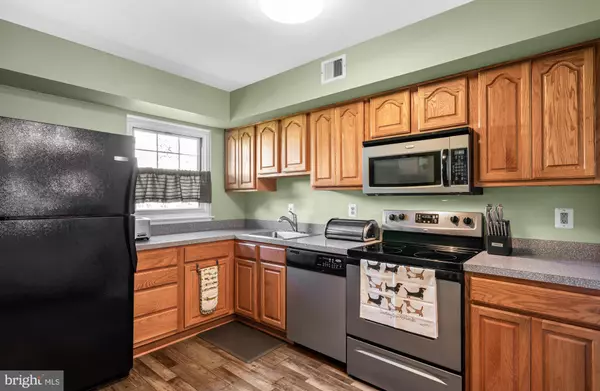$320,500
$294,500
8.8%For more information regarding the value of a property, please contact us for a free consultation.
2 Beds
2 Baths
1,206 SqFt
SOLD DATE : 12/10/2021
Key Details
Sold Price $320,500
Property Type Townhouse
Sub Type End of Row/Townhouse
Listing Status Sold
Purchase Type For Sale
Square Footage 1,206 sqft
Price per Sqft $265
Subdivision Oxford Of Blue Bell
MLS Listing ID PAMC2013984
Sold Date 12/10/21
Style Colonial
Bedrooms 2
Full Baths 1
Half Baths 1
HOA Fees $251/mo
HOA Y/N Y
Abv Grd Liv Area 1,206
Originating Board BRIGHT
Year Built 1980
Annual Tax Amount $3,150
Tax Year 2021
Lot Size 1,206 Sqft
Acres 0.03
Lot Dimensions x 0.00
Property Description
Welcome to 41 Barclay Court, a gorgeous end unit backing to community open space in the highly sought after Oxford of Bluebell community. This pristine home is located in the best spot in the neighborhood and is a tremendous value. The end unit location means more windows and more sunshine. The main level offers a nicely updated kitchen with raised panel and designer cabinetry, tons of counter space and stainless steel range, microwave and dishwasher. The open concept dining and living area features a charming window seat and sliding glass doors to the rear patio. A powder room and storage closets complete the picture for the first floor of this beautiful home. Upstairs you'll find the master suite offering several good sized closets. The second bedroom also has great closet space and can easily double as a home office or online learning center. A spacious bathroom with double vanity connects the two bedrooms. The laundry area is conveniently located on this level. Beautiful wood flooring, tasteful paint colors, an open concept floor plan, tons of windows and lots of light all combine to make 41 Barclay Court a very special place to call home. The community offers a swimming pool, tennis courts, a playground, a gym, walking paths and a beautiful pond with fountain. This is a rare opportunity to own a gorgeous home in a prime location.
Location
State PA
County Montgomery
Area Whitpain Twp (10666)
Zoning RESIDENTIAL
Interior
Hot Water Electric
Heating Forced Air
Cooling Central A/C
Fireplace N
Heat Source Electric
Laundry Upper Floor
Exterior
Water Access N
Accessibility None
Garage N
Building
Story 2
Foundation Crawl Space
Sewer Public Sewer
Water Public
Architectural Style Colonial
Level or Stories 2
Additional Building Above Grade, Below Grade
New Construction N
Schools
Elementary Schools Shady Grove
Middle Schools Wissahickon
High Schools Wissahickon
School District Wissahickon
Others
HOA Fee Include Common Area Maintenance,Lawn Maintenance,Pool(s),Snow Removal,Trash
Senior Community No
Tax ID 66-00-04621-954
Ownership Fee Simple
SqFt Source Assessor
Special Listing Condition Standard
Read Less Info
Want to know what your home might be worth? Contact us for a FREE valuation!

Our team is ready to help you sell your home for the highest possible price ASAP

Bought with Lisa Lim • RE/MAX Services






