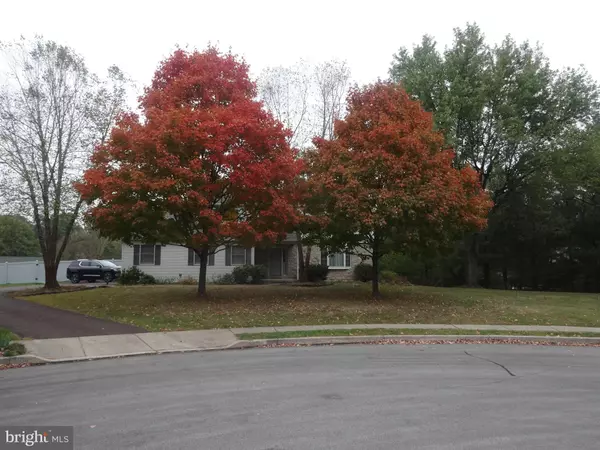$435,000
$429,900
1.2%For more information regarding the value of a property, please contact us for a free consultation.
4 Beds
3 Baths
2,386 SqFt
SOLD DATE : 02/19/2020
Key Details
Sold Price $435,000
Property Type Single Family Home
Sub Type Detached
Listing Status Sold
Purchase Type For Sale
Square Footage 2,386 sqft
Price per Sqft $182
Subdivision Lexington Farms
MLS Listing ID PAMC627792
Sold Date 02/19/20
Style Colonial
Bedrooms 4
Full Baths 2
Half Baths 1
HOA Y/N N
Abv Grd Liv Area 2,386
Originating Board BRIGHT
Year Built 1986
Annual Tax Amount $6,513
Tax Year 2020
Lot Size 0.785 Acres
Acres 0.78
Lot Dimensions 100.00 frontage, 34,175 sq. ft., 0.78 acres
Property Description
BEAUTIFULLY MAINTAINED COLONIAL HOME IN HATFIELD TOWNSHIP:This move-in ready, nicely upgraded, 4BD/2.5BA oasis offers the best of suburban living both inside and out! Situated on a secluded cul-de-sac, you'll enjoy the property's privacy while appreciating the easy access to 309, I-476, and Cowpath Road. This is a "must-see" home in a highly desirable neighborhood that will go quickly!THE COLONIAL-STYLE HOME INTERIOR: The home features large-sized rooms throughout, with tasteful additions that make it even more appealing. Entering from the front door, you'll be greeted in the entry by hardwood floors and a spacious coat closet. From there you'll enter the semi-open floor plan of the generous living space. The large eat-in kitchen has Cherry Cabinets, Quartz Countertops, Marble Backsplash and all Stainless Steel appliances. It opens into a large family room. Enjoy the ambiance from the family room's stone fireplace. Don't miss the beautiful views from the connected Sunroom, or the uniquely designed "pocket office" that can be completely concealed when not in use. A large traditional dining room also connects the kitchen to the formal living room. A powder room and laundry/mud room complete the first floor. Extra features are everywhere in this home!On the second floor you'll find four bedrooms, including a Master Bedroom with a huge walk-in closet, and an en-suite bathroom with double sinks. Three other large bedrooms offer plenty of space for your family on the second floor. Another full bathroom, a second(!) laundry room, and huge end of hall linen closet complete the upstairs space.You'll always be comfortable in this home no matter the season, or how your family grows. A dual zone HVAC system, blown-in attic insulation, and temperature controlled attic fan make it easy and efficient to heat and cool. The huge, unfinished basement offers significant storage with high ceilings and outdoor access. This home has everything!THE EXTERIOR: As you approach the home, you'll notice the beautiful curb appeal of the partial stone facade. A covered porch welcomes you to the front entrance or you can pull right into the large, side entry, two-car garage to access the inside of the home. Around back you'll find a very private backyard with attached wooden deck, large stone patio, and heated saltwater pool and spa! Just when you thought it couldn't get any better, you'll notice a hidden vegetable garden, a shed for lawn equipment , and gutter guards on the eaves. It's not hard to imagine the pleasant memories you'll make in this beautiful, amenity-rich setting.
Location
State PA
County Montgomery
Area Hatfield Twp (10635)
Zoning RA1
Direction Southeast
Rooms
Other Rooms Living Room, Dining Room, Primary Bedroom, Bedroom 2, Bedroom 3, Bedroom 4, Kitchen, Family Room, Sun/Florida Room, Laundry, Full Bath
Basement Full, Outside Entrance, Shelving, Space For Rooms, Walkout Stairs
Interior
Hot Water Electric
Heating Heat Pump - Electric BackUp
Cooling Central A/C, Heat Pump(s)
Flooring Fully Carpeted, Hardwood, Ceramic Tile, Vinyl
Fireplaces Number 1
Fireplaces Type Stone
Equipment Dishwasher, Disposal, Dryer - Electric, Oven - Double, Oven/Range - Electric, Range Hood, Refrigerator, Stainless Steel Appliances, Washer - Front Loading
Furnishings No
Fireplace Y
Appliance Dishwasher, Disposal, Dryer - Electric, Oven - Double, Oven/Range - Electric, Range Hood, Refrigerator, Stainless Steel Appliances, Washer - Front Loading
Heat Source Electric
Laundry Main Floor, Upper Floor
Exterior
Exterior Feature Terrace, Patio(s), Deck(s)
Garage Garage - Side Entry, Garage Door Opener, Inside Access
Garage Spaces 7.0
Fence Fully
Pool Heated, In Ground, Pool/Spa Combo, Saltwater
Waterfront N
Water Access N
Roof Type Asphalt,Architectural Shingle
Accessibility 2+ Access Exits, >84\" Garage Door
Porch Terrace, Patio(s), Deck(s)
Parking Type Attached Garage, Driveway
Attached Garage 2
Total Parking Spaces 7
Garage Y
Building
Story 2
Foundation Block
Sewer Public Sewer
Water Public
Architectural Style Colonial
Level or Stories 2
Additional Building Above Grade, Below Grade
Structure Type Dry Wall
New Construction N
Schools
Elementary Schools A.M. Kulp
Middle Schools Penndale
High Schools North Penn Senior
School District North Penn
Others
Pets Allowed Y
Senior Community No
Tax ID 35-00-06593-158
Ownership Fee Simple
SqFt Source Assessor
Acceptable Financing Conventional, FHA, VA
Horse Property N
Listing Terms Conventional, FHA, VA
Financing Conventional,FHA,VA
Special Listing Condition Standard
Pets Description No Pet Restrictions
Read Less Info
Want to know what your home might be worth? Contact us for a FREE valuation!

Our team is ready to help you sell your home for the highest possible price ASAP

Bought with Matthew Marino • Keller Williams Real Estate-Blue Bell







