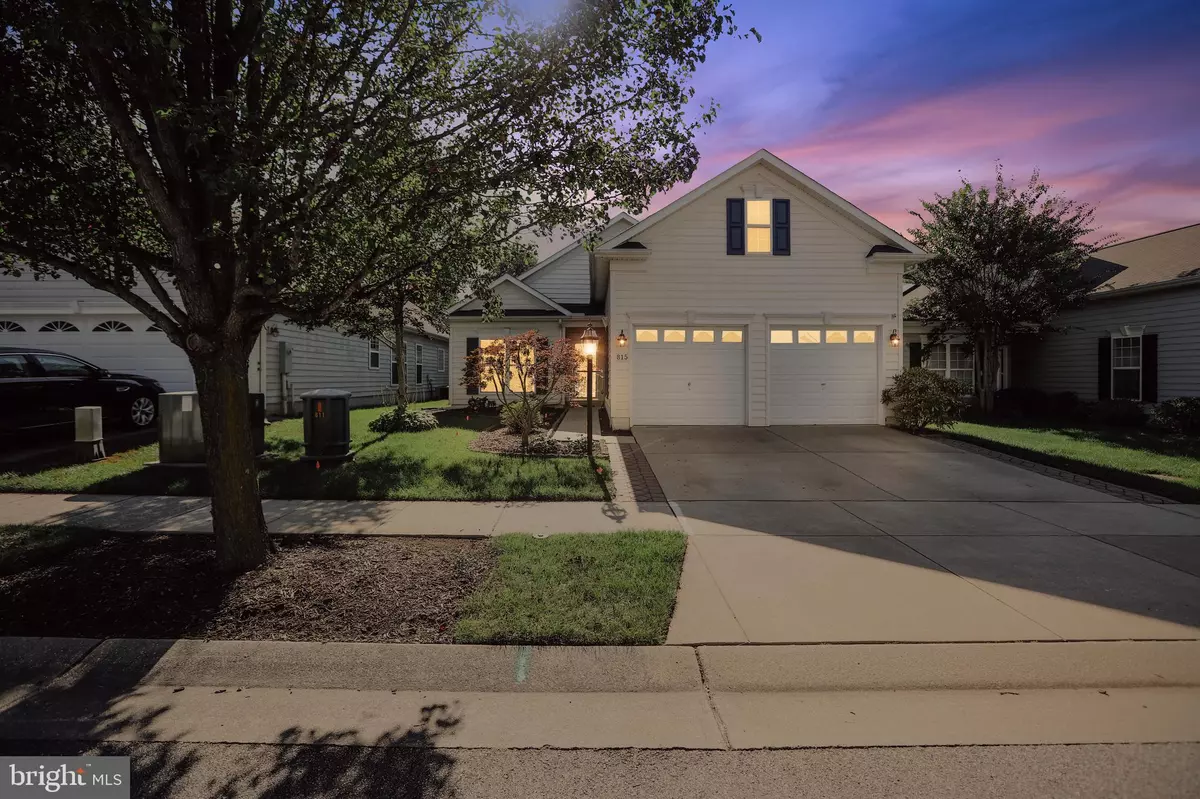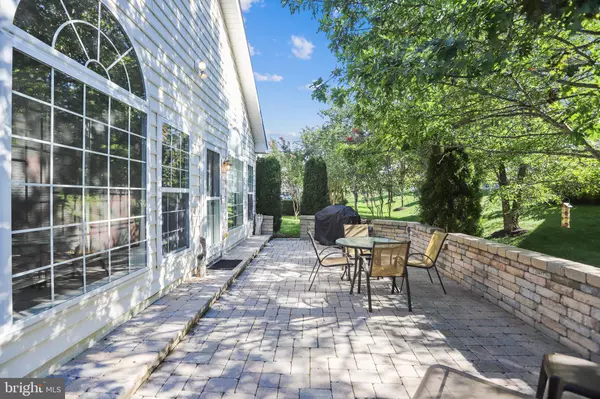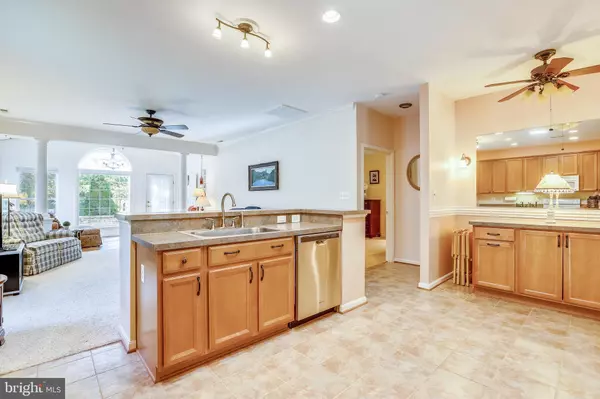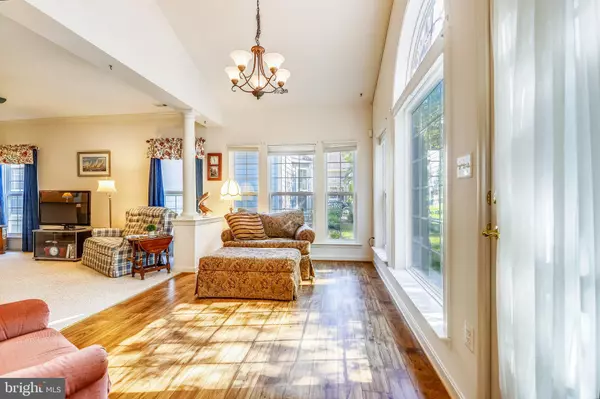$389,900
$389,900
For more information regarding the value of a property, please contact us for a free consultation.
3 Beds
2 Baths
2,076 SqFt
SOLD DATE : 11/03/2021
Key Details
Sold Price $389,900
Property Type Single Family Home
Sub Type Detached
Listing Status Sold
Purchase Type For Sale
Square Footage 2,076 sqft
Price per Sqft $187
Subdivision Symphony Village At Centreville
MLS Listing ID MDQA2000792
Sold Date 11/03/21
Style Contemporary
Bedrooms 3
Full Baths 2
HOA Fees $230/mo
HOA Y/N Y
Abv Grd Liv Area 2,076
Originating Board BRIGHT
Year Built 2006
Annual Tax Amount $4,096
Tax Year 2021
Lot Size 5,994 Sqft
Acres 0.14
Property Description
Finally! A home with SUNROOM addition, OFFICE addition, sky basement, AND a private backyard is on the market in Symphony Village. This house has it all! The additions maximize natural sunlight with fabulous windows. A kitchen with ample cabinets, pantry, and counter space will make cooking enjoyable again. Your owner's suite boasts his and her closets. Your Owner Bathroom has a corner soaking tub with a walk-in shower. The thought-out floorplan is evident as the two guest bedrooms are on the other side of the house, with their guest bathroom. Social distancing is easy on your custom stone patio, designed with privacy in mind. Symphony Village is a 55+ community designed around you. For the active: Fitness center, aerobics, dance studio, tennis courts, bocce ball courts, putting green. Are you looking for social opportunities????? Music room, multiple activity rooms, billiards room, library, community flower garden, crafts. You will see your neighbors playing badminton, horseshoes, or lounging around one of two pools. One indoor, one outdoor. Symphony Village allows you to vacation where you live. This house will not last! Make sure to click on the tour link and view the Interactive Floor Plan.
Location
State MD
County Queen Annes
Zoning AG
Rooms
Other Rooms Bonus Room
Main Level Bedrooms 3
Interior
Interior Features Entry Level Bedroom, Family Room Off Kitchen, Floor Plan - Open, Pantry, Soaking Tub, Solar Tube(s), Walk-in Closet(s)
Hot Water Electric
Heating Heat Pump(s)
Cooling Central A/C
Equipment Dishwasher, Disposal, Exhaust Fan, Refrigerator
Appliance Dishwasher, Disposal, Exhaust Fan, Refrigerator
Heat Source Electric
Exterior
Parking Features Garage Door Opener, Inside Access
Garage Spaces 2.0
Amenities Available Bar/Lounge, Billiard Room, Club House, Common Grounds, Community Center, Exercise Room, Fitness Center, Jog/Walk Path, Meeting Room, Pool - Indoor, Pool - Outdoor, Putting Green, Tennis Courts, Tot Lots/Playground
Water Access N
Accessibility None
Attached Garage 2
Total Parking Spaces 2
Garage Y
Building
Story 2
Foundation Slab
Sewer Public Sewer
Water Public
Architectural Style Contemporary
Level or Stories 2
Additional Building Above Grade, Below Grade
New Construction N
Schools
School District Queen Anne'S County Public Schools
Others
HOA Fee Include Common Area Maintenance,Lawn Maintenance,Pool(s),Management,Reserve Funds,Snow Removal
Senior Community Yes
Age Restriction 55
Tax ID 1803039811
Ownership Fee Simple
SqFt Source Assessor
Special Listing Condition Standard
Read Less Info
Want to know what your home might be worth? Contact us for a FREE valuation!

Our team is ready to help you sell your home for the highest possible price ASAP

Bought with Melanie F Wood • Coldwell Banker Realty






