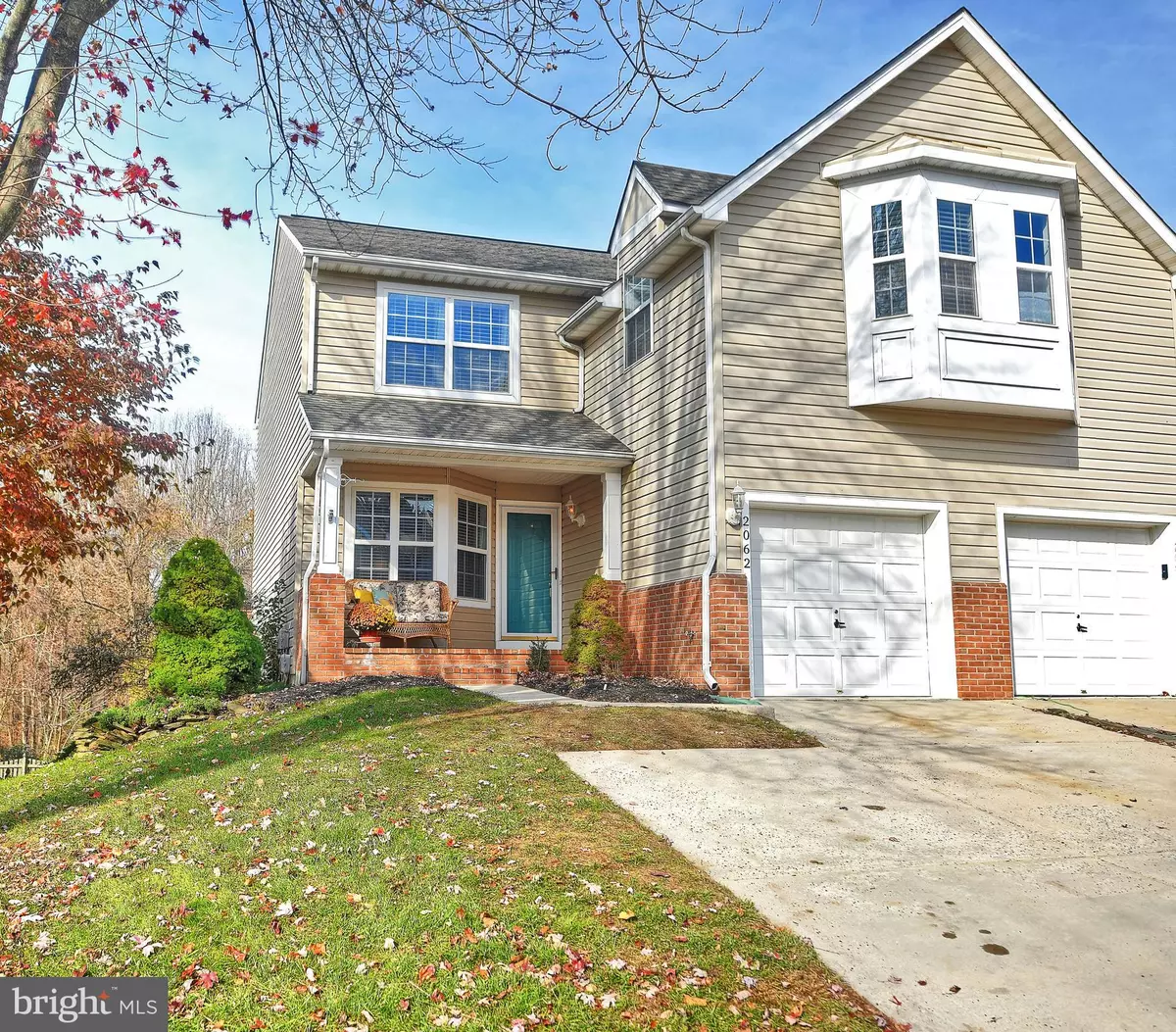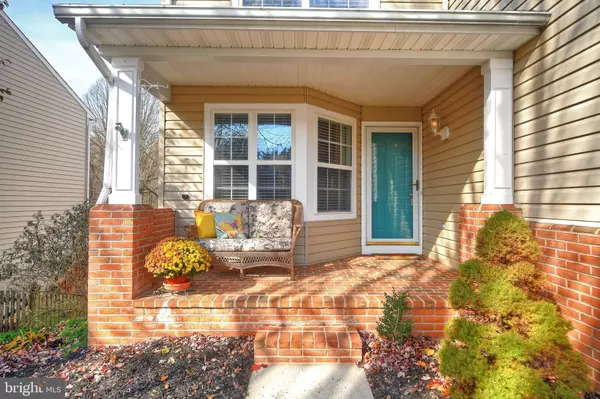$312,000
$315,000
1.0%For more information regarding the value of a property, please contact us for a free consultation.
3 Beds
4 Baths
2,518 SqFt
SOLD DATE : 01/08/2020
Key Details
Sold Price $312,000
Property Type Townhouse
Sub Type End of Row/Townhouse
Listing Status Sold
Purchase Type For Sale
Square Footage 2,518 sqft
Price per Sqft $123
Subdivision Rosefields
MLS Listing ID MDHR239746
Sold Date 01/08/20
Style Traditional
Bedrooms 3
Full Baths 2
Half Baths 2
HOA Fees $60/mo
HOA Y/N Y
Abv Grd Liv Area 1,750
Originating Board BRIGHT
Year Built 1997
Annual Tax Amount $3,330
Tax Year 2018
Lot Size 3,645 Sqft
Acres 0.08
Lot Dimensions 0.00 x 0.00
Property Description
Gorgeous End of Group, Garage Townhome in the desirable community of Rosefields, in Forest Hill. Extremely well maintained and updated home with a spectacular floor plan and lovely custom landscaping. Sip your coffee and read a book while sitting on the large covered front porch. Step into the welcoming foyer, featuring gleaming hardwood floors that stretch throughout the entire main living level. The separate dining area is equipped with plenty of room for seating during holidays and special occasions and has lots of light streaming through front windows. Serve breakfast in the spotless kitchen featuring an island, bright white cabinets, stainless steel appliances, beautiful granite counter tops, tile back-splash, plus a pantry. The open floor plan allows for great flow and movement between kitchen/living combination plus views into spacious, separate but open, dining area. Crown molding, chair railing and lots of natural light add additional charm to this impeccable home. A powder room, additional storage and access to garage are also included on main level. Who wouldn't want to dine al fresco on the large, over-sized rear deck with built-in seating overlooking a captivating, custom Native Garden, that is bird and environment friendly, featuring a tranquil pond with waterfall feature? Move up though wide, open staircase to the inviting master bedroom with vaulted ceiling and peaceful views of mature trees which includes appealing ensuite, plus a large, spacious walk-in closet. Relax in the luxurious garden soaking tub in master bath with skylight, vaulted ceiling, plus separate shower stall. Two additional roomy bedrooms with plenty of closet space provide lots of options for owner use. Convenient laundry on upper level is such a nice feature. Game night anyone? Fully finished basement is perfect for entertaining, and includes gorgeous gas fireplace, mantel, chair rail, recessed lights and plenty of closet/storage space along with a bonus powder room with crown molding and wainscoting. Walk out the double slider into enchanting rear yard with privacy trees and plenty of room for a future Hot Tub or additional outdoor entertaining/living space. Homeowner has made several updates within the last 5 years: Water Heater replaced 2015, additional Storage Shelves installed in garage 2015, Master Toilet replaced 2016, entire Roof replaced 2017, replacement Skylight installed 2017, Foyer and Dining Lighting replaced 2017, and new Washing Machine installed 2019. Easy access to the Town of Bel Air and Interstates, plus convenient to shopping and dining areas, Rocks State Park, Ma & Pa Trial, Forest Hill Recreation Center, and farms. Home Warranty Included with the sale. Lots to love in this gorgeous townhome. Get in to see this gem today and make an offer before it gets away.
Location
State MD
County Harford
Zoning R2
Rooms
Other Rooms Dining Room, Primary Bedroom, Bedroom 2, Bedroom 3, Kitchen, Family Room, Foyer, Laundry, Utility Room, Bathroom 1, Bathroom 2, Primary Bathroom
Basement Connecting Stairway, Full, Fully Finished, Heated, Improved, Sump Pump, Walkout Level, Outside Entrance, Windows, Workshop
Interior
Interior Features Carpet, Ceiling Fan(s), Chair Railings, Combination Kitchen/Living, Crown Moldings, Dining Area, Floor Plan - Open, Formal/Separate Dining Room, Kitchen - Island, Kitchen - Country, Primary Bath(s), Pantry, Recessed Lighting, Skylight(s), Soaking Tub, Sprinkler System, Stall Shower, Tub Shower, Upgraded Countertops, Wainscotting, Walk-in Closet(s), Window Treatments, Wood Floors, Breakfast Area, Combination Kitchen/Dining, Floor Plan - Traditional, Kitchen - Eat-In
Hot Water Natural Gas
Heating Forced Air
Cooling Ceiling Fan(s), Central A/C
Flooring Carpet, Hardwood, Laminated, Vinyl, Ceramic Tile
Fireplaces Number 1
Fireplaces Type Fireplace - Glass Doors, Mantel(s), Gas/Propane
Equipment Built-In Microwave, Dishwasher, Disposal, Dryer - Front Loading, Exhaust Fan, Icemaker, Oven/Range - Gas, Refrigerator, Stainless Steel Appliances, Washer, Water Heater
Furnishings No
Fireplace Y
Window Features Bay/Bow,Skylights,Screens
Appliance Built-In Microwave, Dishwasher, Disposal, Dryer - Front Loading, Exhaust Fan, Icemaker, Oven/Range - Gas, Refrigerator, Stainless Steel Appliances, Washer, Water Heater
Heat Source Natural Gas
Laundry Has Laundry, Upper Floor
Exterior
Exterior Feature Deck(s), Patio(s), Porch(es)
Parking Features Garage - Front Entry, Garage Door Opener, Inside Access
Garage Spaces 3.0
Utilities Available Cable TV Available, Natural Gas Available
Water Access N
View Street, Trees/Woods
Roof Type Asphalt,Shingle
Street Surface Paved
Accessibility None
Porch Deck(s), Patio(s), Porch(es)
Road Frontage City/County
Attached Garage 1
Total Parking Spaces 3
Garage Y
Building
Lot Description Backs to Trees, Landscaping, Private, Rear Yard
Story 3+
Foundation Slab
Sewer Public Sewer
Water Public
Architectural Style Traditional
Level or Stories 3+
Additional Building Above Grade, Below Grade
Structure Type Dry Wall,Vaulted Ceilings
New Construction N
Schools
Elementary Schools Forest Lakes
Middle Schools Bel Air
High Schools Bel Air
School District Harford County Public Schools
Others
Pets Allowed Y
HOA Fee Include Common Area Maintenance,Lawn Care Front,Lawn Care Rear,Lawn Care Side,Snow Removal
Senior Community No
Tax ID 03-301613
Ownership Fee Simple
SqFt Source Assessor
Security Features Carbon Monoxide Detector(s),Security System,Smoke Detector,Sprinkler System - Indoor
Acceptable Financing Cash, Conventional, FHA, VA
Listing Terms Cash, Conventional, FHA, VA
Financing Cash,Conventional,FHA,VA
Special Listing Condition Standard
Pets Allowed Cats OK, Dogs OK
Read Less Info
Want to know what your home might be worth? Contact us for a FREE valuation!

Our team is ready to help you sell your home for the highest possible price ASAP

Bought with Karen R Hilton • American Premier Realty, LLC






