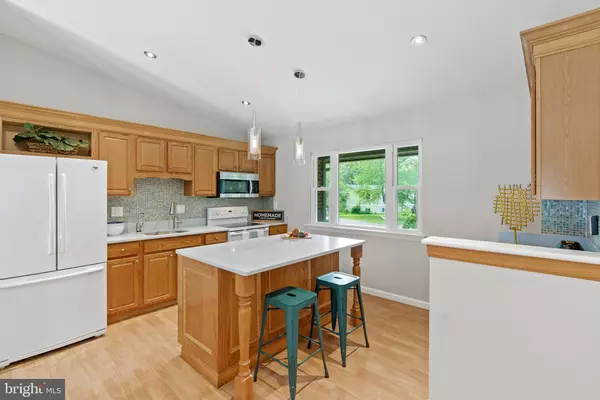$625,000
$625,000
For more information regarding the value of a property, please contact us for a free consultation.
4 Beds
3 Baths
2,189 SqFt
SOLD DATE : 08/26/2021
Key Details
Sold Price $625,000
Property Type Single Family Home
Sub Type Detached
Listing Status Sold
Purchase Type For Sale
Square Footage 2,189 sqft
Price per Sqft $285
Subdivision Halcyon Of Herndon
MLS Listing ID VAFX2003970
Sold Date 08/26/21
Style Traditional
Bedrooms 4
Full Baths 3
HOA Y/N N
Abv Grd Liv Area 2,189
Originating Board BRIGHT
Year Built 1972
Annual Tax Amount $5,421
Tax Year 2021
Lot Size 0.464 Acres
Acres 0.46
Property Description
One-Level Living in Charming Rambler with a dream yard! You won't want to miss this one. This great home features 3 bedrooms and 2 full bathrooms all on a single level, with an open floor plan and cathedral ceilings to boot. The guest house adds an extra bedroom and full bathroom bringing you to a total of 4 bedrooms and 3 full bathrooms! Enjoy the good life sitting in your great room, with your updated open kitchen, wood-burning fireplace, and dining area. A gigantic laundry room/pantry is adjacent for your convenience. Head to the bedroom wing, where you will find 2 sizable ancillary bedrooms, a beautifully updated hall bathroom, and a spacious master suite with an en-suite full bath. Now head out back to the deck -- and by deck, we mean DECK. Measuring almost 30' x 35' with built-in planters, you'll have plenty of private space to spread out and relax. But wait, there's more! A gigantic, 2-story cottage with a guest room is situated nicely in the backyard (700 Sq Ft of Liveable Space.) You can use the lower level as an office, gym, or kids playroom, as well as storage; the upper level features a gigantic bedroom, sitting area (which could be converted to a future kitchenette), and a full bathroom -- perfect for guests, au pair, or even teenagers seeking their "space". The almost half-acre fenced backyard allows for security and privacy - let the kids romp or roam on the huge open lawn without worry. Also, there are two 10' x 10' sheds in the back for all your yard equipment storage. Lastly, you have a carport to park in along with a large driveway for a few more cars. And since you're on a cul-de-sac, there's even more street parking and safety for the kids to play or ride their bikes. This beauty really does have it all! Hurry, it won't last! See you at the Open House!
Location
State VA
County Fairfax
Zoning 803
Rooms
Other Rooms Living Room, Primary Bedroom, Bedroom 2, Kitchen, Foyer, Bedroom 1, Laundry, Bathroom 1, Primary Bathroom
Main Level Bedrooms 4
Interior
Interior Features Built-Ins, Combination Dining/Living, Entry Level Bedroom, Floor Plan - Open, Carpet, Ceiling Fan(s), Combination Kitchen/Dining, Combination Kitchen/Living, Kitchen - Island, Pantry, Recessed Lighting, Walk-in Closet(s)
Hot Water Natural Gas
Heating Forced Air
Cooling Central A/C
Fireplaces Number 1
Fireplaces Type Brick
Equipment Built-In Microwave, Disposal, Dishwasher, Dryer, Oven/Range - Gas, Refrigerator, Washer
Furnishings No
Fireplace Y
Appliance Built-In Microwave, Disposal, Dishwasher, Dryer, Oven/Range - Gas, Refrigerator, Washer
Heat Source Natural Gas
Laundry Main Floor
Exterior
Exterior Feature Deck(s)
Garage Spaces 3.0
Waterfront N
Water Access N
View Garden/Lawn, Trees/Woods
Roof Type Asphalt
Accessibility None, Level Entry - Main
Porch Deck(s)
Parking Type Off Street, Attached Carport, Driveway, On Street
Total Parking Spaces 3
Garage N
Building
Story 1
Sewer Public Sewer
Water Public
Architectural Style Traditional
Level or Stories 1
Additional Building Above Grade, Below Grade
New Construction N
Schools
Elementary Schools Herndon
Middle Schools Herndon
High Schools Herndon
School District Fairfax County Public Schools
Others
Senior Community No
Tax ID 0104 11 0016
Ownership Fee Simple
SqFt Source Assessor
Acceptable Financing FHA, Conventional, Cash, VA
Horse Property N
Listing Terms FHA, Conventional, Cash, VA
Financing FHA,Conventional,Cash,VA
Special Listing Condition Standard
Read Less Info
Want to know what your home might be worth? Contact us for a FREE valuation!

Our team is ready to help you sell your home for the highest possible price ASAP

Bought with William Wu • Samson Properties







