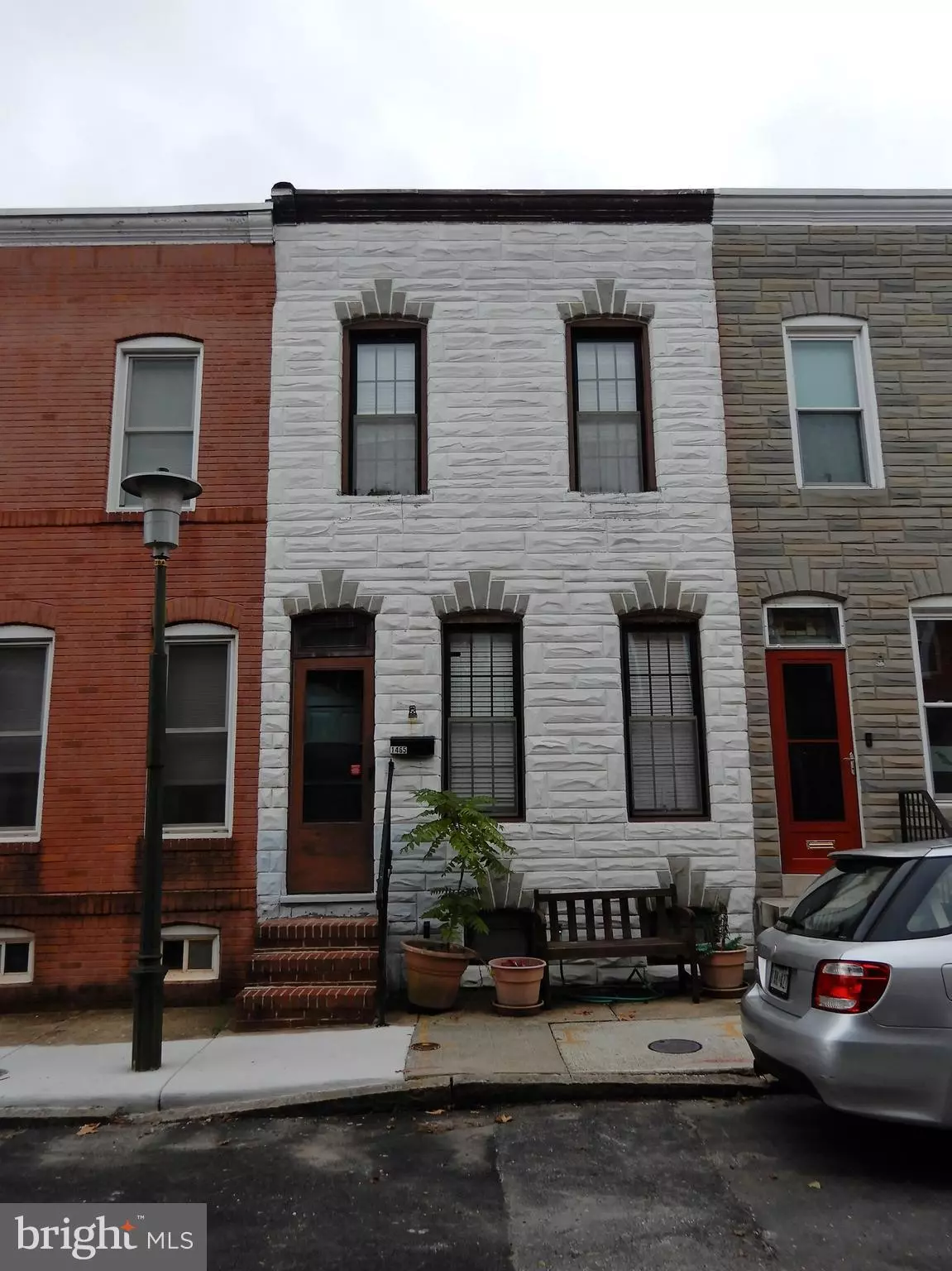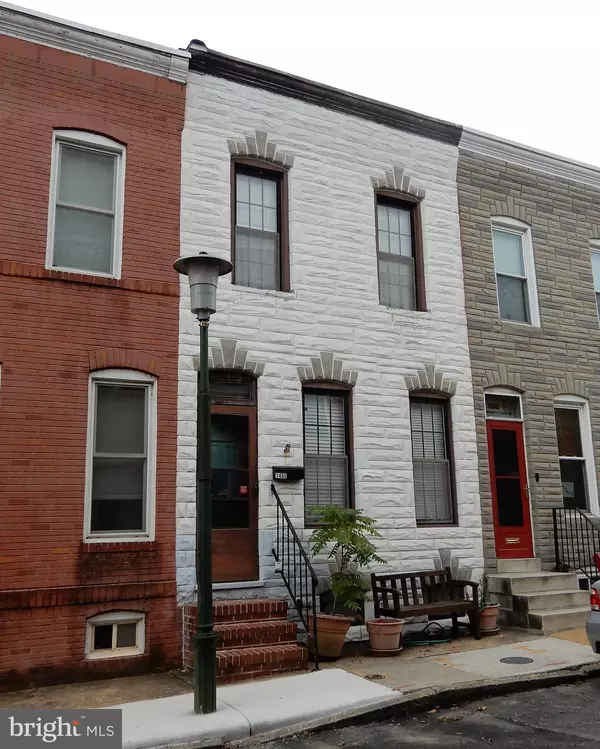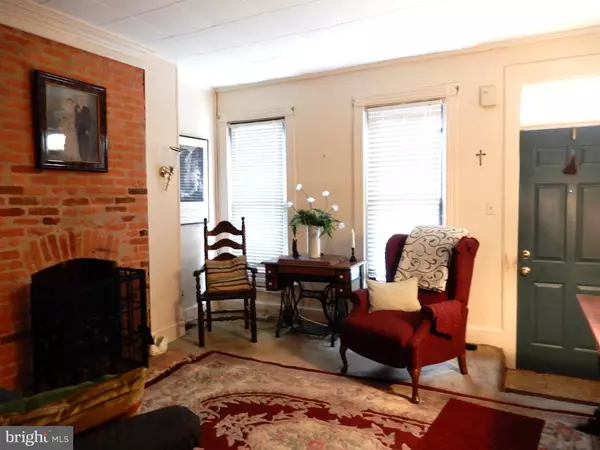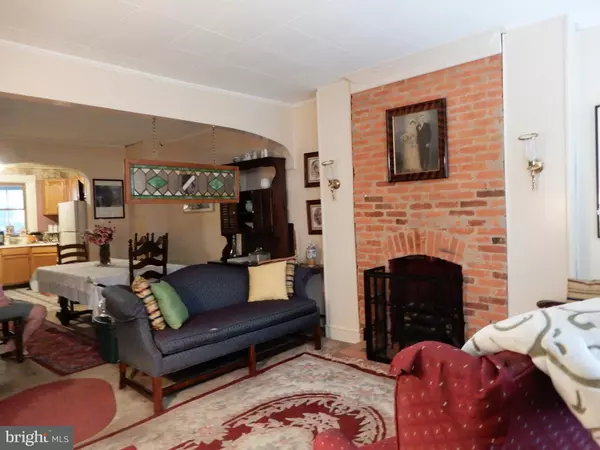$230,000
$230,000
For more information regarding the value of a property, please contact us for a free consultation.
3 Beds
2 Baths
1,650 SqFt
SOLD DATE : 10/28/2022
Key Details
Sold Price $230,000
Property Type Townhouse
Sub Type Interior Row/Townhouse
Listing Status Sold
Purchase Type For Sale
Square Footage 1,650 sqft
Price per Sqft $139
Subdivision Locust Point
MLS Listing ID MDBA2059652
Sold Date 10/28/22
Style Colonial
Bedrooms 3
Full Baths 1
Half Baths 1
HOA Y/N N
Abv Grd Liv Area 1,118
Originating Board BRIGHT
Year Built 1880
Annual Tax Amount $4,517
Tax Year 2022
Lot Size 1,742 Sqft
Acres 0.04
Property Description
Welcome to Locust Point! This spacious home has great potential to renovate to your likings! It has 3 full bedrooms, full bath, full unfinished basement , screened-in porch, and upper deck. Main level has a nice sized living room, with a beautiful closed up brick (non working) fireplace, dining room, and kitchen with space for a table. The roof was replaced about 8 years ago. Unbelievable location! Walking distance to local pubs/restaurants, grocery stores, Latrobe Park (offering a dog park, sports fields, playground, tennis courts), and Fort McHenry. Want to go out on the town? Take the free water taxi from Hull Street across the harbor! Perfect opportunity to work where you live. Under Armour Headquarters, Domino Sugars, Tide Point, Goddard School (being built), are all with in walking distance. Short drive to John's Hopkins University, University of Maryland, MedStar Hospitals, Baltimore Ravens and Baltimore Orioles Stadiums. Close to I-95, I-295, I-895, I-395, I-83 and I-695. Home is being sold as-is. Come take a look!!
Location
State MD
County Baltimore City
Zoning R-8
Rooms
Other Rooms Living Room, Dining Room, Bedroom 2, Bedroom 3, Kitchen, Basement, Bedroom 1, Bathroom 1, Half Bath, Screened Porch
Basement Poured Concrete, Connecting Stairway
Interior
Interior Features Built-Ins, Carpet, Ceiling Fan(s), Combination Kitchen/Dining, Floor Plan - Open, Kitchen - Table Space
Hot Water Natural Gas
Heating Forced Air
Cooling Central A/C, Ceiling Fan(s)
Flooring Carpet, Vinyl
Equipment Dryer, Refrigerator, Stove, Washer
Fireplace N
Appliance Dryer, Refrigerator, Stove, Washer
Heat Source Natural Gas
Laundry Basement
Exterior
Exterior Feature Deck(s)
Fence Fully
Water Access N
View Harbor, City
Roof Type Asphalt
Accessibility None
Porch Deck(s)
Garage N
Building
Story 3
Foundation Other
Sewer Public Sewer
Water Public
Architectural Style Colonial
Level or Stories 3
Additional Building Above Grade, Below Grade
New Construction N
Schools
School District Baltimore City Public Schools
Others
Pets Allowed Y
Senior Community No
Tax ID 0324102016 023
Ownership Fee Simple
SqFt Source Estimated
Acceptable Financing Cash, Conventional
Listing Terms Cash, Conventional
Financing Cash,Conventional
Special Listing Condition Standard
Pets Allowed No Pet Restrictions
Read Less Info
Want to know what your home might be worth? Contact us for a FREE valuation!

Our team is ready to help you sell your home for the highest possible price ASAP

Bought with John J Holmes • Keller Williams Flagship of Maryland






