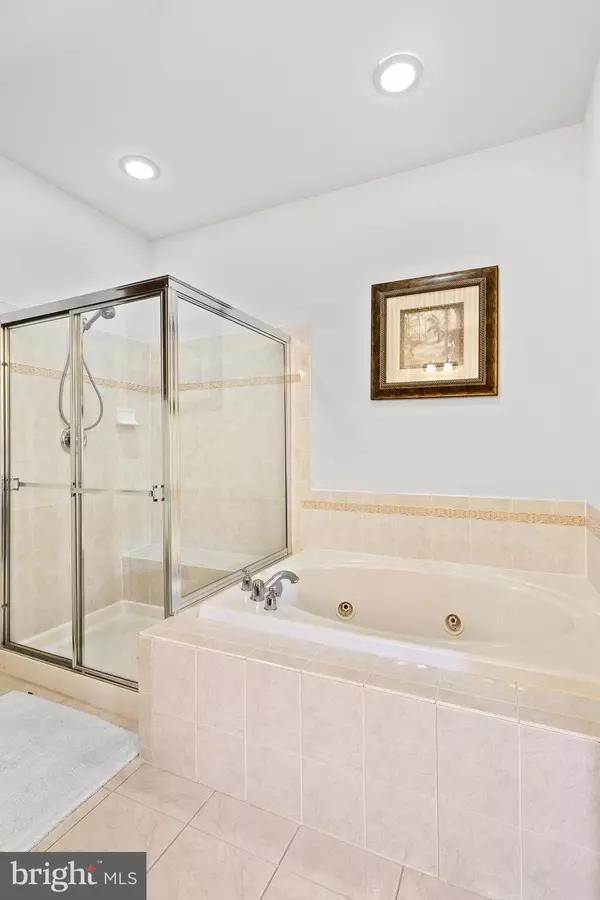$585,000
$574,900
1.8%For more information regarding the value of a property, please contact us for a free consultation.
3 Beds
2 Baths
2,051 SqFt
SOLD DATE : 10/14/2022
Key Details
Sold Price $585,000
Property Type Condo
Sub Type Condo/Co-op
Listing Status Sold
Purchase Type For Sale
Square Footage 2,051 sqft
Price per Sqft $285
Subdivision Courtyards At Waverly Woods East
MLS Listing ID MDHW2019740
Sold Date 10/14/22
Style Villa
Bedrooms 3
Full Baths 2
HOA Fees $346/mo
HOA Y/N Y
Abv Grd Liv Area 2,051
Originating Board BRIGHT
Year Built 2007
Annual Tax Amount $6,814
Tax Year 2022
Property Description
This 3 Bedroom, 2.5 Bath End-Unit Home in the Desirable 55+ Community of Courtyards at Waverly Woods East, is a Must See! This Home has been owned by the original owner and has been Meticulously Maintained. Make your way to the Covered Front Porch which is surrounded by Lush Landscaping. Enter into the Sunlit Home to find a 2-Story Foyer which opens to the Bright Living Room and Dining Room with Carpeting and High Ceilings. Continue to the Gourmet Kitchen with Breakfast Bar, Island, Granite Counters, Tile Backsplash, Stainless Steel appliances, Electric Cooktop, Double Wall Ovens (one is Convection), Maple Cabinets, Table Space and Door to the Rear Deck. This Rear Composite Deck overlooks the Rear Yard with Mature Landscaping and is the perfect spot for morning coffee. Main Level Living continues with a Primary Bedroom with Carpeting, Walk-in Closet, and an attached Primary Bath with Jetted Tub, separate Tile surround Shower, Dual Vanities, Cherry Cabinets and Tile Flooring. Also on this level is a Half Bath, Mudroom with Laundry and access to the 2-Car Garage. Make Your Way Upstairs to the Loft/Sitting Area that opens to Two additional Spacious Bedrooms with Carpeting, Den with Carpeting & Vaulted Ceiling and to the Full Bath with Dual Vanities, Tub/Shower and Tile Floor. The unfinished Lower Level is awaiting your personal touch! The exterior of this home features Pretty Landscaping, a Rear Deck and a 2-Car Garage. The many amenities offered through the Courtyards at Waverly Woods East include a Community Clubhouse, Swimming Pool, Tennis/Pickleball Courts, Bocce Ball, access to the Golf Course and more! This Home Must be Seen!
Location
State MD
County Howard
Zoning RESIDENTIAL
Rooms
Other Rooms Living Room, Dining Room, Primary Bedroom, Bedroom 2, Bedroom 3, Kitchen, Den, Basement, Foyer, Laundry, Loft, Mud Room, Primary Bathroom, Full Bath
Basement Connecting Stairway, Full, Interior Access, Outside Entrance, Space For Rooms, Unfinished, Walkout Stairs
Main Level Bedrooms 1
Interior
Interior Features Attic, Breakfast Area, Carpet, Combination Dining/Living, Dining Area, Entry Level Bedroom, Floor Plan - Open, Kitchen - Eat-In, Kitchen - Gourmet, Kitchen - Island, Kitchen - Table Space, Pantry, Primary Bath(s), Recessed Lighting, Stall Shower, Sprinkler System, Tub Shower, Upgraded Countertops, Walk-in Closet(s)
Hot Water Natural Gas
Heating Forced Air
Cooling Central A/C
Flooring Carpet, Ceramic Tile
Equipment Built-In Microwave, Cooktop, Dishwasher, Disposal, Dryer, Exhaust Fan, Microwave, Oven/Range - Electric, Refrigerator, Stainless Steel Appliances, Stove, Washer, Water Heater
Window Features Screens
Appliance Built-In Microwave, Cooktop, Dishwasher, Disposal, Dryer, Exhaust Fan, Microwave, Oven/Range - Electric, Refrigerator, Stainless Steel Appliances, Stove, Washer, Water Heater
Heat Source Natural Gas
Laundry Has Laundry, Hookup, Main Floor
Exterior
Exterior Feature Deck(s)
Garage Garage - Front Entry
Garage Spaces 4.0
Amenities Available Common Grounds, Community Center, Fitness Center, Golf Course, Jog/Walk Path, Pool - Outdoor, Swimming Pool, Tennis Courts
Waterfront N
Water Access N
View Garden/Lawn, Golf Course, Trees/Woods
Roof Type Shingle,Composite
Accessibility None
Porch Deck(s)
Parking Type Attached Garage, Driveway
Attached Garage 2
Total Parking Spaces 4
Garage Y
Building
Story 2
Foundation Other
Sewer Public Sewer
Water Public
Architectural Style Villa
Level or Stories 2
Additional Building Above Grade, Below Grade
Structure Type 2 Story Ceilings,9'+ Ceilings,Cathedral Ceilings,Dry Wall,High,Vaulted Ceilings
New Construction N
Schools
School District Howard County Public School System
Others
Pets Allowed Y
HOA Fee Include Pool(s),Snow Removal,Trash
Senior Community Yes
Age Restriction 55
Tax ID 1403350045
Ownership Fee Simple
SqFt Source Estimated
Security Features Electric Alarm,Smoke Detector,Sprinkler System - Indoor
Special Listing Condition Standard
Pets Description Case by Case Basis
Read Less Info
Want to know what your home might be worth? Contact us for a FREE valuation!

Our team is ready to help you sell your home for the highest possible price ASAP

Bought with James C Jeppi • Cummings & Co. Realtors







