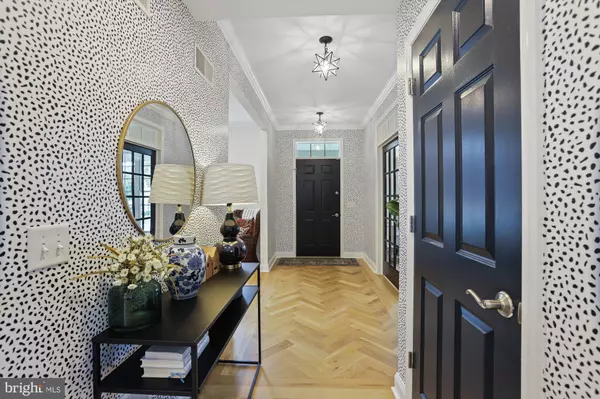$580,000
$550,000
5.5%For more information regarding the value of a property, please contact us for a free consultation.
5 Beds
4 Baths
3,281 SqFt
SOLD DATE : 10/15/2021
Key Details
Sold Price $580,000
Property Type Single Family Home
Sub Type Detached
Listing Status Sold
Purchase Type For Sale
Square Footage 3,281 sqft
Price per Sqft $176
Subdivision Fair Hill
MLS Listing ID PACB2002786
Sold Date 10/15/21
Style Traditional
Bedrooms 5
Full Baths 3
Half Baths 1
HOA Fees $58/mo
HOA Y/N Y
Abv Grd Liv Area 2,565
Originating Board BRIGHT
Year Built 2008
Annual Tax Amount $4,556
Tax Year 2021
Lot Size 0.300 Acres
Acres 0.3
Property Description
Stunning home is desirable Fair Hill neighborhood with exceptional curb appeal and picture-perfect interior! The curving walkaway leads you to a welcoming front porch perfect for a set of rocking chairs. The foyer is straight out of a magazine with 4x3/4 inch white oak hardwood flooring in a custom herringbone pattern. Behind a set of French doors is a dining room ready to host holiday meals and get-togethers. Alternately, use this space as an office or second living space. The kitchen is the peak blend of functionality and beauty. The two-tone cabinetry is modern, and the shaker style doors are classic. Amenities include quartz countertops, farmhouse sink, vent hood, high-end GE Cafe appliances including induction cooktop and double oven, double rollout shelving pantries, and a large center island with room for stools. The adjacent breakfast nook boasts even more counterspace and a convenient drink fridge. Upgraded lighting throughout shows attention to detail and 9 foot ceilings add to the openness. The family room is the heart of the home with a cozy fireplace, recessed lighting, large windows, and even a window seat! The 1st floor mudroom boasts gorgeous tile flooring, shiplap walls, built-in lockers with hooks and spaces for bins, and a convenient powder room/half bath. Head upstairs to enjoy 4 bedrooms all on the same level. The primary suite is spacious and offers great closet space and an attached full bath with walk-in shower and double vanities. Each of the other bedrooms are filled with natural light and provide ample storage. Need more space? Look no further than the finished walkout lower level complete with game room, exercise room, and full bath. This space could easily double as another bedroom as there is a closet and the full bath is attached. The possibilities are endless! Step outside to fall in love with the incredible outdoor living spaces. The deck is large, and the trees provide privacy. The paver patio comes equipped with both a firepit and bar area. This property is perfectly perched on a wonderful lot in a great neighborhood. CV schools. Additional highlights include 2nd floor laundry, new carpeting, professionally painted, and a side entry 3 car garage. More than 3,200+ sqft above and below grade combined! This home is a joy to own!
Location
State PA
County Cumberland
Area Hampden Twp (14410)
Zoning RESIDENTIAL
Rooms
Other Rooms Dining Room, Primary Bedroom, Bedroom 2, Bedroom 3, Bedroom 4, Bedroom 5, Kitchen, Game Room, Family Room, Exercise Room, Laundry, Mud Room, Primary Bathroom, Full Bath, Half Bath
Basement Daylight, Full, Walkout Level, Fully Finished
Interior
Hot Water Natural Gas
Heating Forced Air
Cooling Central A/C
Fireplaces Number 1
Fireplace Y
Heat Source Natural Gas
Laundry Upper Floor
Exterior
Garage Garage - Side Entry
Garage Spaces 3.0
Waterfront N
Water Access N
Accessibility None
Parking Type Attached Garage
Attached Garage 3
Total Parking Spaces 3
Garage Y
Building
Story 2
Foundation Other
Sewer Public Sewer
Water Public
Architectural Style Traditional
Level or Stories 2
Additional Building Above Grade, Below Grade
New Construction N
Schools
Elementary Schools Shaull
Middle Schools Mountain View
School District Cumberland Valley
Others
Senior Community No
Tax ID 10-12-2981-013
Ownership Fee Simple
SqFt Source Estimated
Acceptable Financing Conventional, VA, Cash
Listing Terms Conventional, VA, Cash
Financing Conventional,VA,Cash
Special Listing Condition Standard
Read Less Info
Want to know what your home might be worth? Contact us for a FREE valuation!

Our team is ready to help you sell your home for the highest possible price ASAP

Bought with DELINA KAY ZOOK • Coldwell Banker Realty







