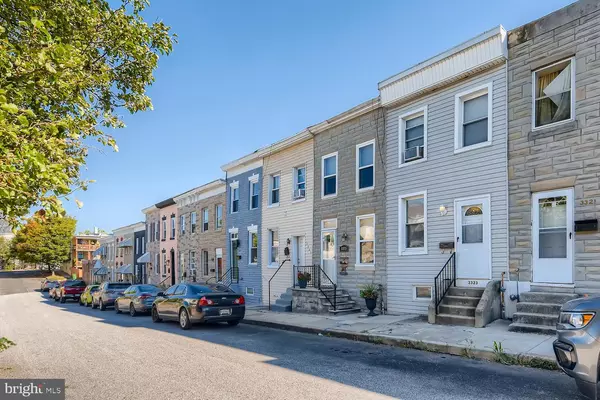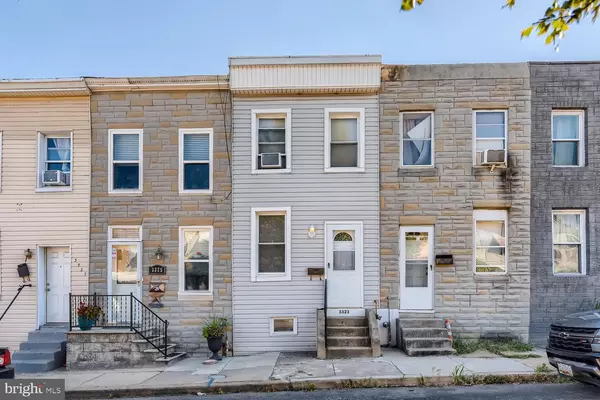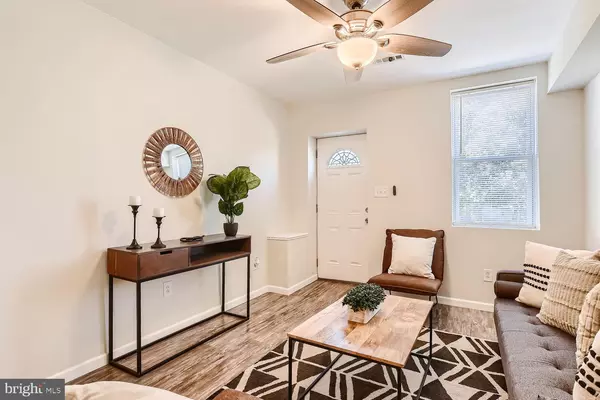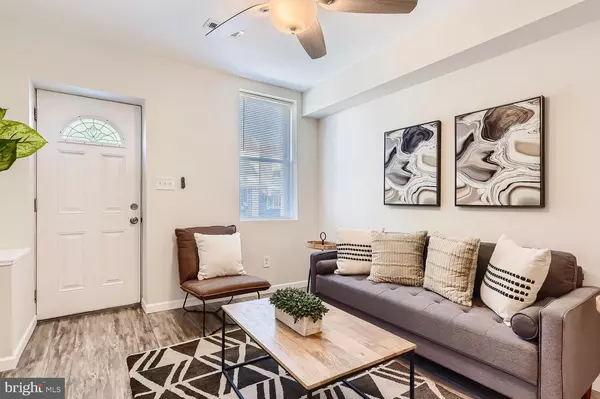$210,000
$219,900
4.5%For more information regarding the value of a property, please contact us for a free consultation.
2 Beds
2 Baths
960 SqFt
SOLD DATE : 01/14/2022
Key Details
Sold Price $210,000
Property Type Townhouse
Sub Type Interior Row/Townhouse
Listing Status Sold
Purchase Type For Sale
Square Footage 960 sqft
Price per Sqft $218
Subdivision Hampden Historic District
MLS Listing ID MDBA2011548
Sold Date 01/14/22
Style Colonial
Bedrooms 2
Full Baths 1
Half Baths 1
HOA Y/N N
Abv Grd Liv Area 960
Originating Board BRIGHT
Year Built 1900
Annual Tax Amount $2,992
Tax Year 2021
Lot Size 900 Sqft
Acres 0.02
Property Description
Adorable newly updated 2BR/1.5BA townhome in Hampden! Open the door to your new home and find a freshly painted interior, beautiful laminate flooring throughout, and an open concept main floor plan. The bright and airy spacious living room flows beautifully into the dining room perfect when hosting family and friends. Step up into the gorgeous brand new kitchen boasting recessed LED lighting, granite countertops, subway tile backsplash, craftsman cabinets, stainless steel appliances, and a spacious island with seating for two. Beyond the kitchen is a convenient half bath with laundry. The stairs lead to the second floor with a spacious primary bedroom featuring a double closet, a secondary bedroom, and a full bath. From the kitchen, open the door and step out into a private fenced yard with green space and a gravel driveway for private parking. This home has so much to offer any new homeowner including newer plumbing, newer HVAC and water heater, and a new rear rubber roof. Imagine all this and in walking distance to The Avenue, and in close proximity to John's Hopkins, and minutes to I-83!
Location
State MD
County Baltimore City
Zoning R-7
Rooms
Other Rooms Dining Room, Kitchen, Family Room
Basement Interior Access, Unfinished, Other
Interior
Interior Features Ceiling Fan(s), Combination Dining/Living, Floor Plan - Open, Kitchen - Island
Hot Water Electric
Heating Forced Air
Cooling Ceiling Fan(s), Central A/C
Flooring Laminated
Equipment Built-In Microwave, Stove, Dishwasher, Refrigerator, Icemaker, Washer, Exhaust Fan, Stainless Steel Appliances, Water Heater
Window Features Double Pane
Appliance Built-In Microwave, Stove, Dishwasher, Refrigerator, Icemaker, Washer, Exhaust Fan, Stainless Steel Appliances, Water Heater
Heat Source Natural Gas
Laundry Main Floor
Exterior
Garage Spaces 1.0
Fence Fully, Rear, Wood, Privacy
Waterfront N
Water Access N
Roof Type Rubber
Accessibility 2+ Access Exits
Parking Type Off Street, On Street, Driveway
Total Parking Spaces 1
Garage N
Building
Story 3
Foundation Slab
Sewer Public Sewer
Water Public
Architectural Style Colonial
Level or Stories 3
Additional Building Above Grade, Below Grade
Structure Type Dry Wall
New Construction N
Schools
School District Baltimore City Public Schools
Others
Senior Community No
Tax ID 0313133511C056
Ownership Ground Rent
SqFt Source Estimated
Special Listing Condition Standard
Read Less Info
Want to know what your home might be worth? Contact us for a FREE valuation!

Our team is ready to help you sell your home for the highest possible price ASAP

Bought with Joy E Sushinsky • Compass







