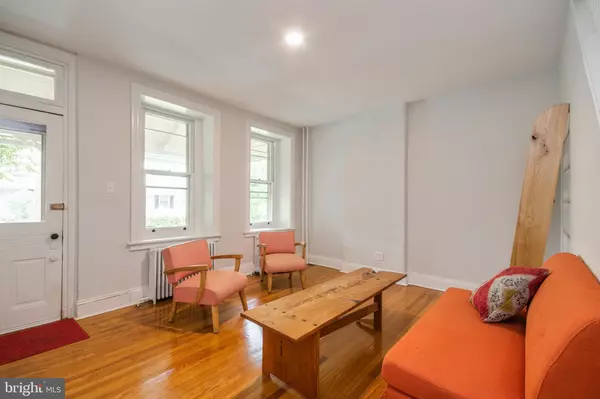$450,000
$435,000
3.4%For more information regarding the value of a property, please contact us for a free consultation.
4 Beds
2 Baths
1,620 SqFt
SOLD DATE : 08/25/2021
Key Details
Sold Price $450,000
Property Type Single Family Home
Sub Type Twin/Semi-Detached
Listing Status Sold
Purchase Type For Sale
Square Footage 1,620 sqft
Price per Sqft $277
Subdivision Wyndmoor
MLS Listing ID PAMC2004904
Sold Date 08/25/21
Style Victorian
Bedrooms 4
Full Baths 1
Half Baths 1
HOA Y/N N
Abv Grd Liv Area 1,620
Originating Board BRIGHT
Year Built 1883
Annual Tax Amount $5,248
Tax Year 2020
Lot Size 6,000 Sqft
Acres 0.14
Lot Dimensions 50.00 x 0.00
Property Description
Welcome to 810 E Southampton Ave, a charming and updated Wissahickon Schist twin just blocks from the new shopping and dining along Willow Grove Ave in Wyndmoor. The current owner has lovingly updated some of the original features of the house for today’s buyers, with freshly painted walls and trim, new electric (all knob and tube wiring was removed), new AC mini splits on the first and second floors, new light fixtures, new kitchen and refinished and resealed hardwood floors. This stone home features 4 bedrooms, 1.5 baths, and a terrific rear studio with separate electric and heat. Step onto the front porch into the spacious, sunlit living room that leads to the dining room, with new schoolhouse pendant lighting and 2 closets. The kitchen has been completely redesigned and expanded to maximize the light from both sets of sliding doors to the deck, and offers a powder room, access to the basement, vaulted shiplap ceiling, limestone floors, white cabinetry, oversized sink and mini splits offering convenient on-demand cooling. The wrap-around deck will quickly become a favorite place for summer dinners, morning coffee or entertaining family and friends. The second floor features a large front bedroom with ample built-in closet space, an additional bedroom, and updated hall bath with large tub and built-in cabinetry. The clean, dry basement can be finished off for additional living space. The third floor offers 2 good-sized bedrooms with views to the garden below. The rear detached garage was converted into a large, second floor studio with working fireplace, beamed ceiling and skylights. Several cars may be parked in the driveway. This delightful twin is just a short walk to the shops and dining of Wyndmoor and Chestnut Hill, as well the Gravers train station for an easy commute to Center City. Don’t miss this one!
Location
State PA
County Montgomery
Area Springfield Twp (10652)
Zoning R
Rooms
Other Rooms Living Room, Dining Room, Primary Bedroom, Bedroom 2, Bedroom 3, Bedroom 4, Kitchen, Bonus Room
Basement Partial
Interior
Interior Features Kitchen - Eat-In
Hot Water Natural Gas
Heating Hot Water, Radiator
Cooling Window Unit(s), Ceiling Fan(s)
Flooring Wood, Carpet
Fireplaces Number 1
Equipment Dishwasher, Refrigerator, Stainless Steel Appliances, Stove
Fireplace Y
Appliance Dishwasher, Refrigerator, Stainless Steel Appliances, Stove
Heat Source Natural Gas
Exterior
Garage Spaces 3.0
Waterfront N
Water Access N
Accessibility None
Parking Type Driveway
Total Parking Spaces 3
Garage N
Building
Story 3
Foundation Stone
Sewer Public Sewer
Water Public
Architectural Style Victorian
Level or Stories 3
Additional Building Above Grade, Below Grade
New Construction N
Schools
School District Springfield Township
Others
Senior Community No
Tax ID 52-00-15958-001
Ownership Fee Simple
SqFt Source Assessor
Special Listing Condition Standard
Read Less Info
Want to know what your home might be worth? Contact us for a FREE valuation!

Our team is ready to help you sell your home for the highest possible price ASAP

Bought with Elizabeth Cefaly • Compass RE







