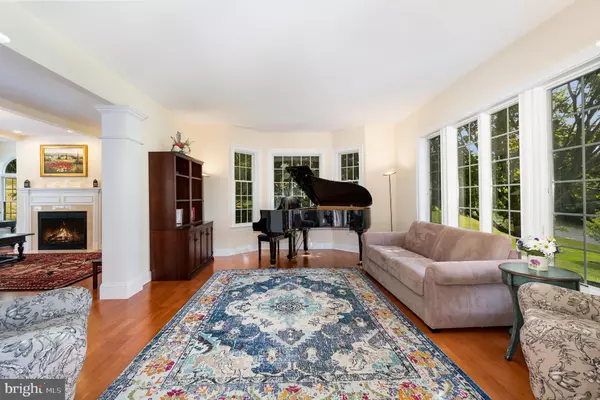$1,200,000
$1,350,000
11.1%For more information regarding the value of a property, please contact us for a free consultation.
6 Beds
7 Baths
6,500 SqFt
SOLD DATE : 10/17/2022
Key Details
Sold Price $1,200,000
Property Type Single Family Home
Sub Type Detached
Listing Status Sold
Purchase Type For Sale
Square Footage 6,500 sqft
Price per Sqft $184
Subdivision Wentworth Estates
MLS Listing ID PACB2014550
Sold Date 10/17/22
Style Traditional
Bedrooms 6
Full Baths 6
Half Baths 1
HOA Fees $50/ann
HOA Y/N Y
Abv Grd Liv Area 5,000
Originating Board BRIGHT
Year Built 2006
Annual Tax Amount $14,888
Tax Year 2022
Lot Size 1.000 Acres
Acres 1.0
Property Description
Welcome to Wentworth Estates in Hampden Township and CV Schools, surrounded by mature landscape and stunning mountain views. Beautiful European design by Red-Har construction. Immediately upon entry when pulling into the driveway, you will see the attention to detail that was made when building this beautiful stone home. The two story foyer, hardwood floors, and large windows throughout the first floor create an ambiance of elegance and warmth. The kitchen boasts a gourmet chef appliance Viking package. Additional bonus is that the basement is fully finished with a full bathroom and gym to workout, while upstairs is spacious and comfortable with 5 bedrooms and 4 full baths. This seller constructed a haven in the backyard, creating possibly one of the most serene and private spaces in all of Mechanicsburg. Enjoy the luxurious saltwater pool and jacuzzi or relax in the gazebo or covered patio. This stately home has 6,500 sq ft of total finished space and sits on a 1 acre lot, nestled in the back of a premiere community with over 34 acres of open space.
Location
State PA
County Cumberland
Area Hampden Twp (14410)
Zoning RESIDENTIAL
Rooms
Basement Fully Finished, Heated, Improved, Interior Access, Windows, Full
Main Level Bedrooms 1
Interior
Interior Features Breakfast Area, Built-Ins, Butlers Pantry, Carpet, Ceiling Fan(s), Chair Railings, Family Room Off Kitchen, Formal/Separate Dining Room, Kitchen - Eat-In, Kitchen - Gourmet, Kitchen - Island, Kitchen - Table Space, Pantry, Soaking Tub, Wood Floors
Hot Water Natural Gas
Heating Forced Air
Cooling Central A/C
Flooring Hardwood, Carpet, Ceramic Tile
Fireplaces Number 1
Fireplace Y
Heat Source Electric
Laundry Main Floor
Exterior
Exterior Feature Patio(s)
Garage Garage - Side Entry, Garage Door Opener, Inside Access
Garage Spaces 3.0
Fence Electric, Decorative, Rear, Wrought Iron, Privacy
Pool Heated, Pool/Spa Combo
Utilities Available Electric Available, Natural Gas Available, Water Available, Sewer Available, Cable TV Available
Waterfront N
Water Access N
View Mountain, Trees/Woods
Accessibility 32\"+ wide Doors
Porch Patio(s)
Parking Type Attached Garage, Driveway, On Street
Attached Garage 3
Total Parking Spaces 3
Garage Y
Building
Story 2
Foundation Other
Sewer Public Sewer
Water Public
Architectural Style Traditional
Level or Stories 2
Additional Building Above Grade, Below Grade
Structure Type 9'+ Ceilings,2 Story Ceilings,Dry Wall,Vaulted Ceilings,Tray Ceilings
New Construction N
Schools
Elementary Schools Shaull
High Schools Cumberland Valley
School District Cumberland Valley
Others
Senior Community No
Tax ID 10-05-0439-052
Ownership Fee Simple
SqFt Source Assessor
Special Listing Condition Standard
Read Less Info
Want to know what your home might be worth? Contact us for a FREE valuation!

Our team is ready to help you sell your home for the highest possible price ASAP

Bought with Trudy Irene Stewart • Keller Williams Realty







